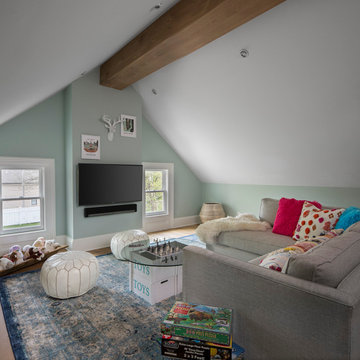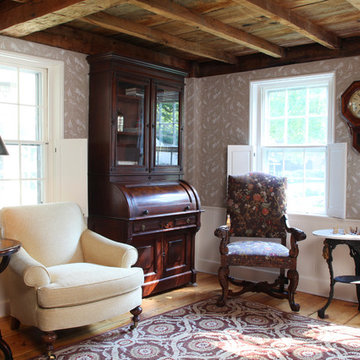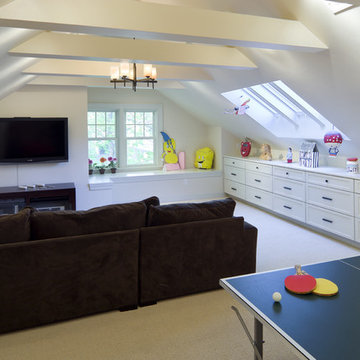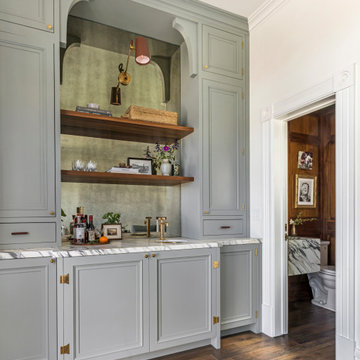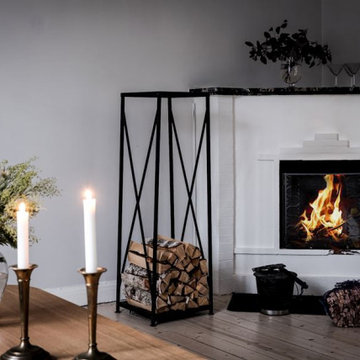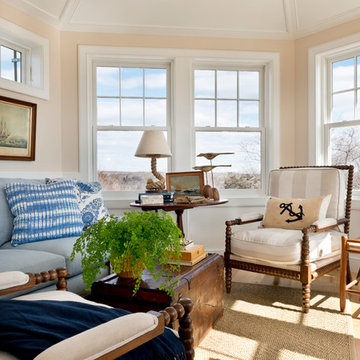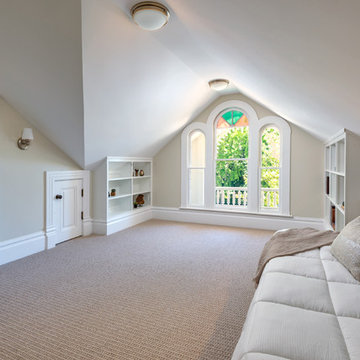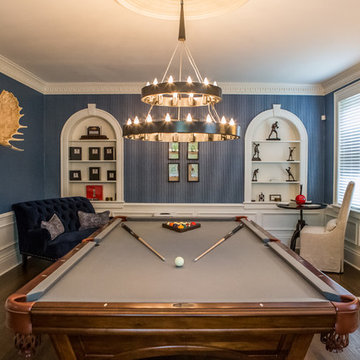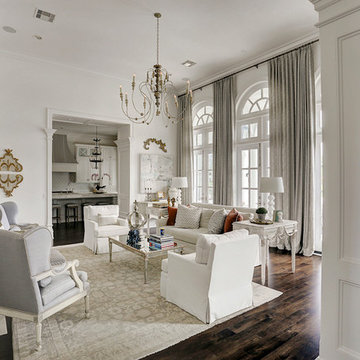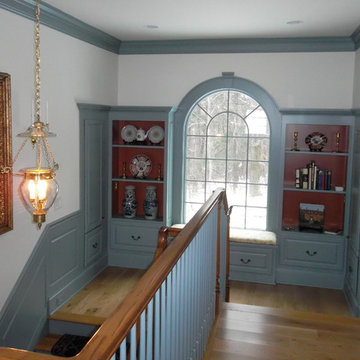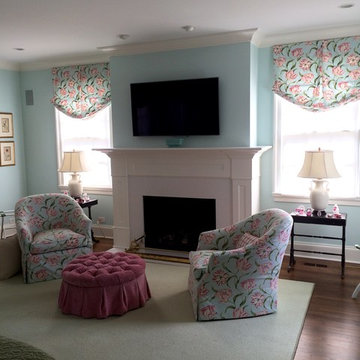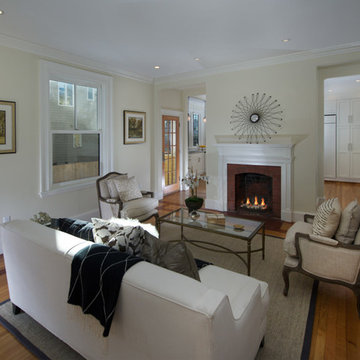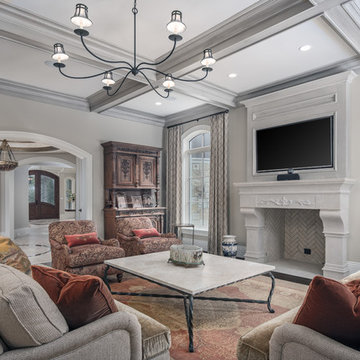Victorian Grey Family Room Design Photos
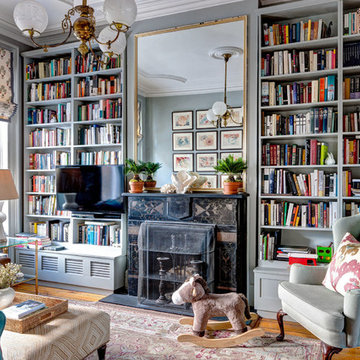
The shades of blues, reds, and burnt orange from the front parlor move seamlessly into the back parlor of this house.
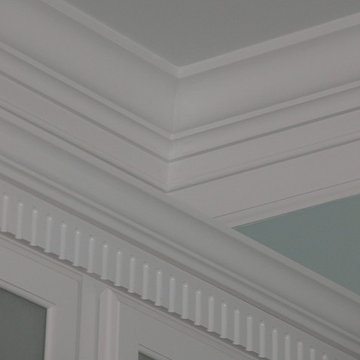
This project was a tribute to the vision and optimism of the owners. This once-glorious home was so far gone that many people would have taken the easy path -tear it down and start over. Instead, the family hired Old Saratoga Restorations to save every original bit of material that could be salvaged and rebuild the home to its previous grandeur.
OSR gutted the interior and reinvented it based on the archaeological evidence for this home restoration. They added a new kitchen and bathrooms with high-end fixtures, custom-cabinetry and top-of-the-line appliances. Outside, everything from the siding and trim to the dilapidated cupola on top needed to be replaced with duplicates.
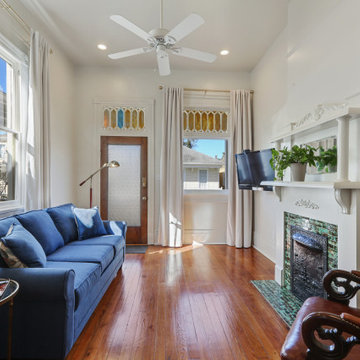
Beautiful living room in a historic double shotgun in uptown, New Orleans Louisiana.
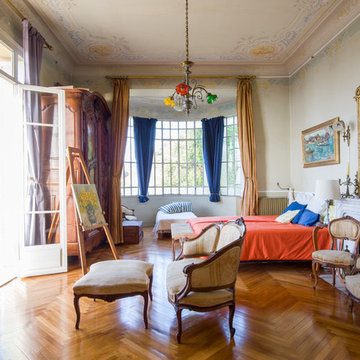
salon prolongé d'une rotonde plafond avec fresques d'époque , parquet en chène massif , meubles 1900 , une veritable rénovation sans changer le caché de la maison avec la caustaumisation des objets existants.
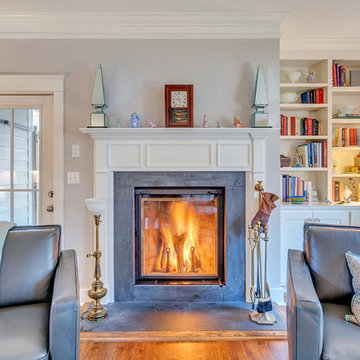
Wood burning fireplace with built-ins beside make this family room a great place to relax with family and friends. The quartersawn hardwood adds to the elegance of the room.
Victorian Grey Family Room Design Photos
1
