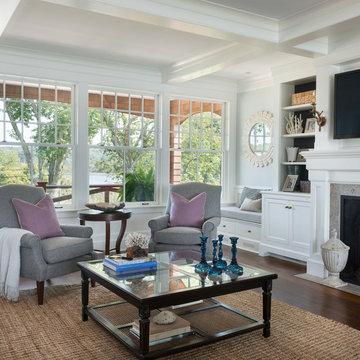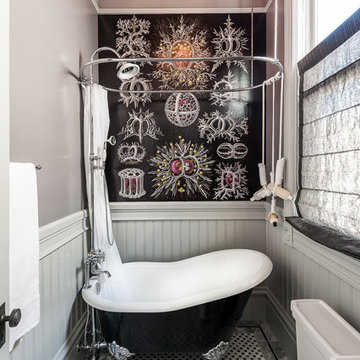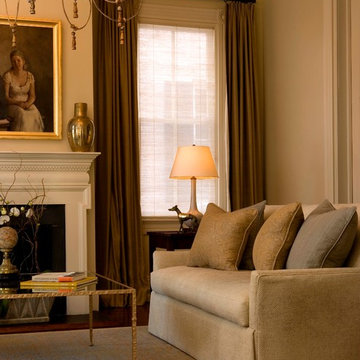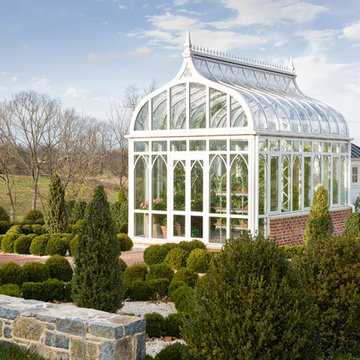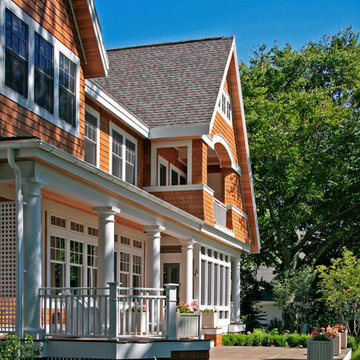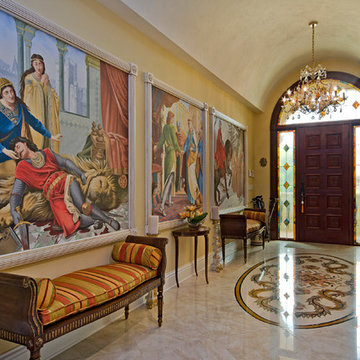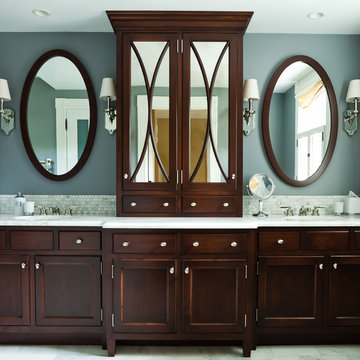79,543 Victorian Home Design Photos
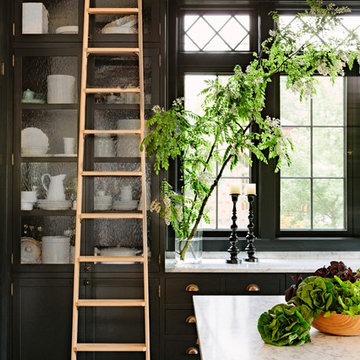
This turn-of-the-century original Sellwood Library was transformed into an amazing Portland home for it's New York transplants. Custom woodworking and cabinetry transformed this room into a warm living space. An amazing kitchen with a rolling ladder to access high cabinets as well as a stunning 10 by 4 foot carrara marble topped island! Leaded glass windows and dark stained wood floors add to the eclectic mix of original craftsmanship and modern influences.
Lincoln Barbour
Find the right local pro for your project
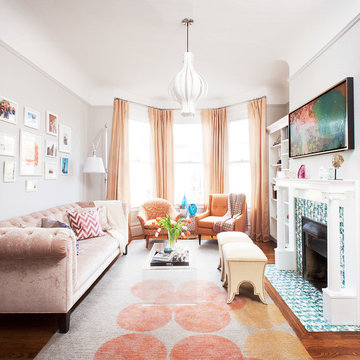
The living room is home to a custom, blush-velvet Chesterfield sofa and pale-pink silk drapes. The clear, waterfall coffee table was selected to keep the space open, while the Moroccan storage ottomans were used to store toys and provide additional seating.
Photos: Caren Alpert
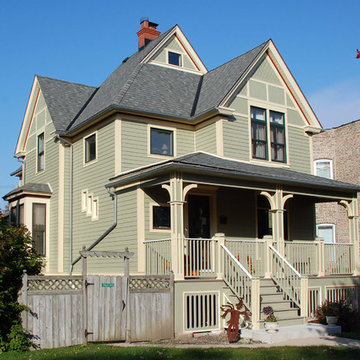
This Chicago, IL Victorian Style Home was remodeled by Siding & Windows Group with James HardiePlank Select Cedarmill Lap Siding in ColorPlus Technology Color Soft Green and HardieTrim Smooth Boards in ColorPlus Technology Color Sail Cloth. We also remodeled the Front Porch with Wood Columns in two Colors, Wood Railings and installed a new Roof. Also replaced old windows with Integrity from Marvin Windows with top and bottom frieze boards.
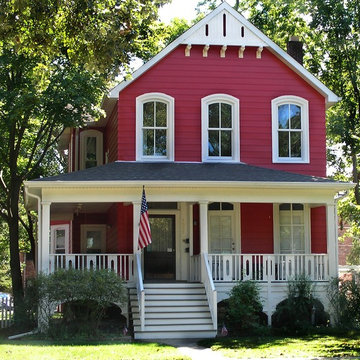
By exposing the beautiful old wrap-around porch, replacing the original arched windows and painting the house a vibrant red, an old farmhouse has instant curb appeal; with minimal budget, the renewed vitality of this farmhouse now proudly stands out on the block
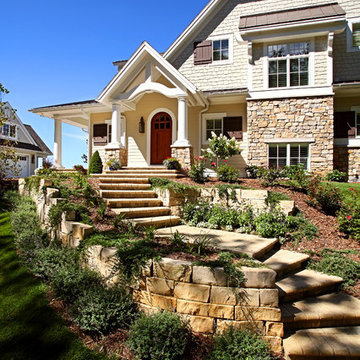
Shingle-style details and handsome stone accents give this contemporary home the look of days gone by while maintaining all of the convenience of today. Equally at home as a main residence or second home, it features graceful pillars at the entrance that lead into a roomy foyer, kitchen and large living room with a long bank of windows designed to capture a view. Not far away is a private retreat/master bedroom suite and cozy study perfect for reading or relaxing. Family-focused spaces are upstairs, including four additional bedrooms. A large screen porch and expansive outdoor deck allow outdoor entertaining.

Cream walls, trim and ceiling are featured alongside white subway tile with cream tile accents. A Venetian mirror hangs above a white porcelain pedestal sink and alongside a complementary toilet. A brushed nickel faucet and accessories contrast with the Calcutta gold floor tile, tub deck and shower shelves.
A leaded glass window, vintage milk glass ceiling light and frosted glass and brushed nickel wall light continue the crisp, clean feeling of this bright bathroom. The vintage 1920s flavor of this room reflects the original look of its elegant, sophisticated home.
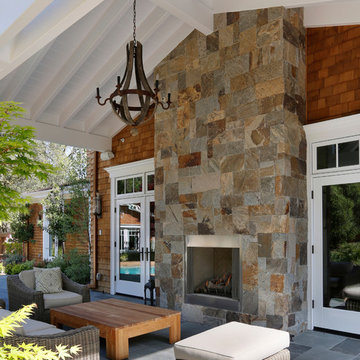
Builder: Markay Johnson Construction
visit: www.mjconstruction.com
Project Details:
This uniquely American Shingle styled home boasts a free flowing open staircase with a two-story light filled entry. The functional style and design of this welcoming floor plan invites open porches and creates a natural unique blend to its surroundings. Bleached stained walnut wood flooring runs though out the home giving the home a warm comfort, while pops of subtle colors bring life to each rooms design. Completing the masterpiece, this Markay Johnson Construction original reflects the forethought of distinguished detail, custom cabinetry and millwork, all adding charm to this American Shingle classic.
Architect: John Stewart Architects
Photographer: Bernard Andre Photography

Using an 1890's black and white photograph as a reference, this Queen Anne Victorian underwent a full restoration. On the edge of the Montclair neighborhood, this home exudes classic "Painted Lady" appeal on the exterior with an interior filled with both traditional detailing and modern conveniences. The restoration includes a new main floor guest suite, a renovated master suite, private elevator, and an elegant kitchen with hearth room.
Builder: Blackstock Construction
Photograph: Ron Ruscio Photography
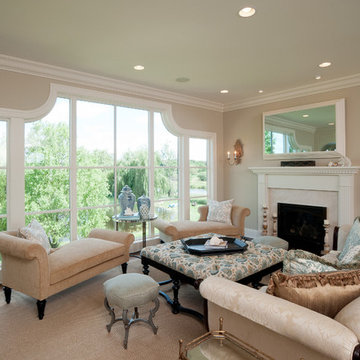
The Victoria era ended more then 100 years ago, but it's design influences-deep, rich colors, wallpaper with bold patterns and velvety textures, and high-quality, detailed millwork-can still be found in the modern-day homes, such as this 7,500-square-foot beauty in Medina.
The home's entrance is fit for a king and queen. A dramatic two-story foyer opens up to 10-foot ceilings, graced by a curved staircase, a sun-filled living room that takes advantage of the views of the three-acre property, and a music room, featuring the homeowners' baby grand piano.
"Each unique room has a sense of separation, yet there's an open floor plan", explains Andy Schrader, president of Schrader & Companies, the builder behind this masterpiece.
The home features four bedrooms and five baths, including a stunning master suite with and expansive walk-in master shower-complete with exterior and interior windows and a rain showerhead suspended from the ceiling. Other luxury amenities include main- and upper level laundries, four garage stalls, an indoor sport court, a workroom for the wife (with French doors accessing a personal patio), and a vestibule opening to the husband's office, complete with ship portal.
The nucleus of this home is the kitchen, with a wall of windows overlooking a private pond, a cathedral vaulted ceiling, and a unique Romeo-and-Juliet balcony, a trademark feature of the builder.
Story courtesy or Midwest Home Magazine-August 2012
Written by Christina Sarinske
Photographs courtesy of Scott Jacobson
79,543 Victorian Home Design Photos
9



















