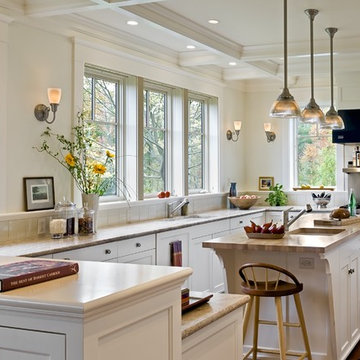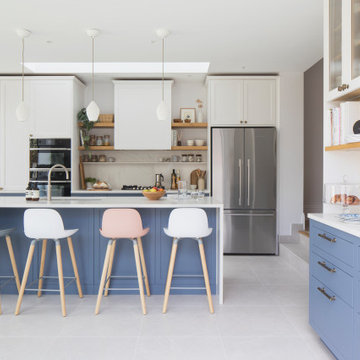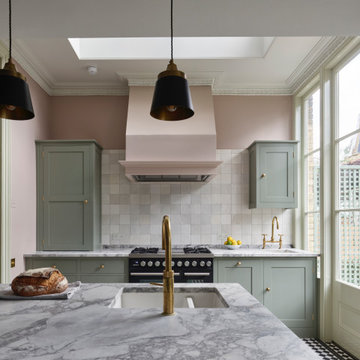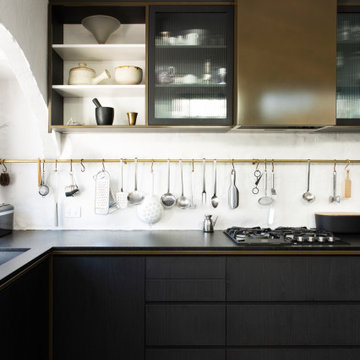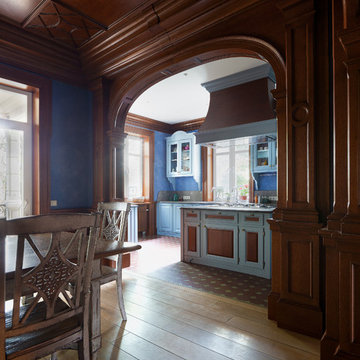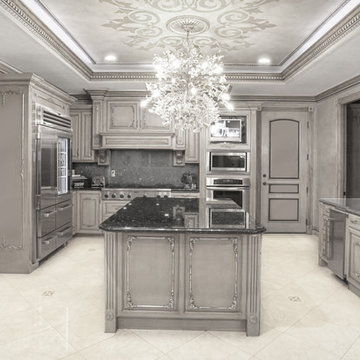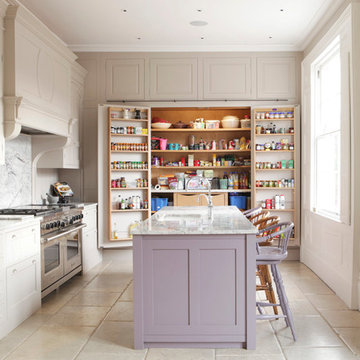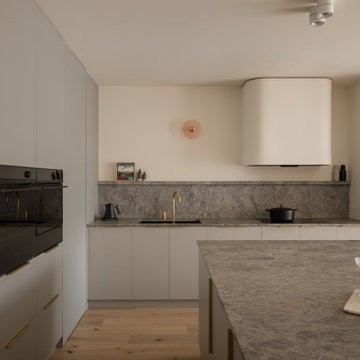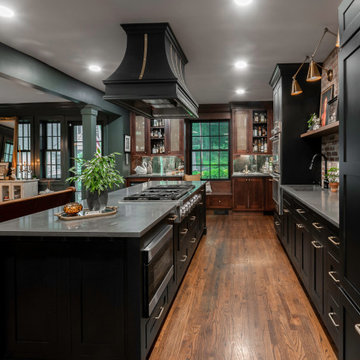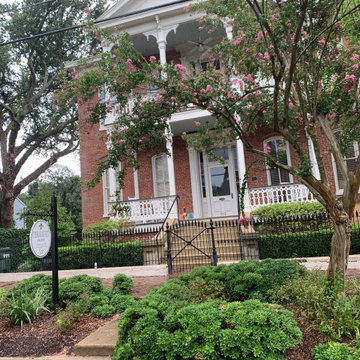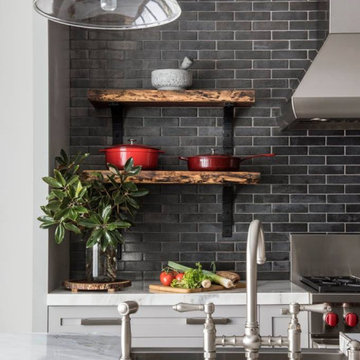Victorian Kitchen Design Ideas
Refine by:
Budget
Sort by:Popular Today
81 - 100 of 7,946 photos
Item 1 of 3

Wall colour: Slaked Lime Mid #149 by Little Greene | Ceilings in Loft White #222 by Little Greene | Pendant light is the Long John 4 light linear fixture by Rubn | Vesper barstools in Laguna Matt & Antique Brass from Barker & Stonehouse | Kitchen joinery custom made by Luxe Projects London (lower cabinetry is sprayed in Corboda #277 by Little Greene) | Stone countertops are Belvedere marble; slabs from Bloom Stones London; cut by AC Stone & Ceramic | Backsplash in toughened bronze mirror | Stone floors are Lombardo marble in a honed finish from Artisans of Devizes
Find the right local pro for your project
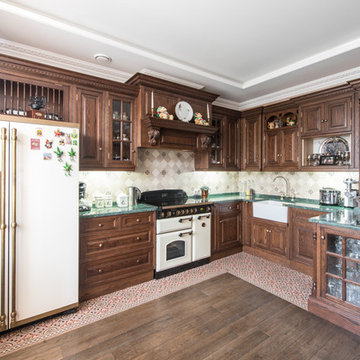
Проект мебели реализован на фабрике Charlyes Yorke (Великобритания). Кухня. Материалы:фасады массив дуба, каркас МДФ 18мм, каркас выдвижных ящиков массив дуба. Плита Falcon Classic 90см (Великобритания), холодильник Restart FRR 015 90см (Италия).
Автор проекта: Болдырь Елена
Фото: Александр Камачкин
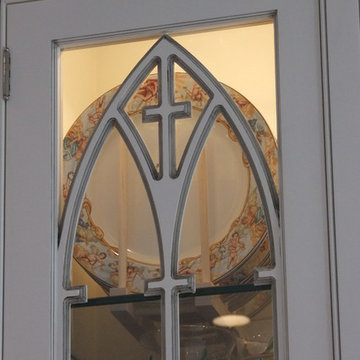
Gothic inspired built in featuring applied molding on doors and large glass display cabinets with Victorian cathedral inspired detail.
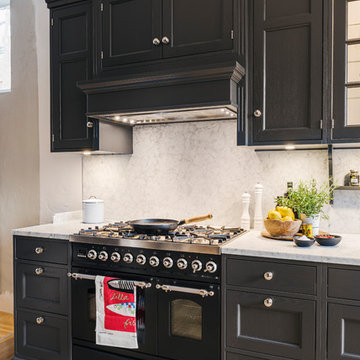
Ilve Nostalgie gasspis i klassiskt Tibrokök i köksutställning hos Premium Interiör Göteborg / Brand Design Center.
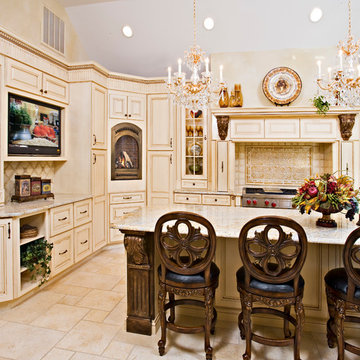
Detailed cabinetry accents lend elegance to a traditional theme in this custom kitchen.
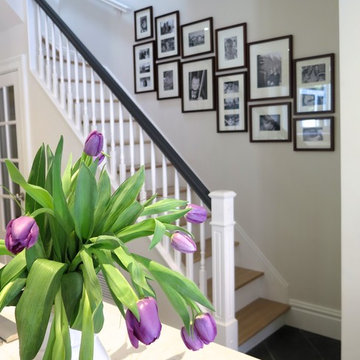
Built in the early 1900's, the goal was to design a space geared towards modern day entertaining while incorporating a beloved Victorian charm.
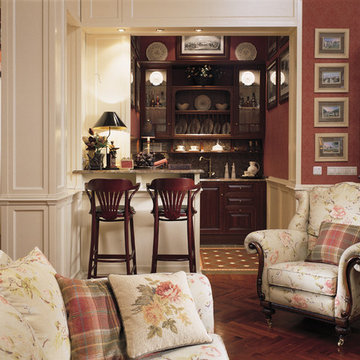
Architects Petr Kozeykin, Michael Efremov, Nina Prudnikova.
photographer Dmitry Livshits
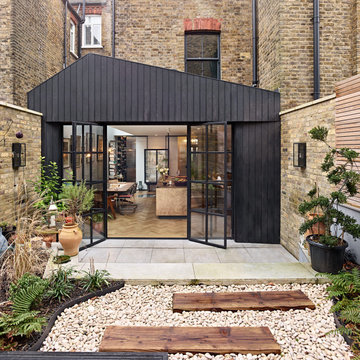
This four storey terraced, Victorian house in North London’s Whitehall Park Conservation Area, has had a superb makeover. The project included a side and rear ground floor extension with internal reconfiguration. The changes provide additional living space, a luxurious kitchen and dining area, a larger master suite, snug and additional bathrooms.
The outside courtyard has been landscaped in keeping with the interior so both areas connect perfectly.
Clement Windows manufactured and installed the new black steel door screen. The handsome metal frames were made using slim EB24 profiles and feature a striking T bar design. Silverstar E glass was used to ensure increased thermal efficiency and light transmission.
The architect, Daniel Harris, said: “The focus for this project was on simple design, with luxurious contrasting products and materials. The rear extension, was clad in ‘Shou Sugi Ban’ charred timber which frames the new Clement steel doors beautifully. The interior features a herringbone flooring, a brass clad kitchen, a huge five metre strip skylight and specialist cast concrete pendant lights. The material choice aimed to create a synergy through the contrasting steel, brass and concrete finishes against the softer polished walnut and oak. The end result was a highly refined interior framing the dark fenestration. Once again, I was happy with both the product and service we received from Clement Windows.”
Photography: GG Archard
Victorian Kitchen Design Ideas
5
