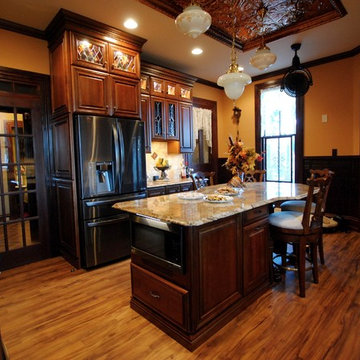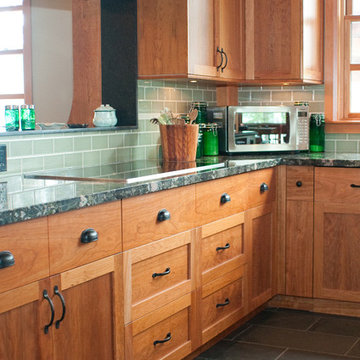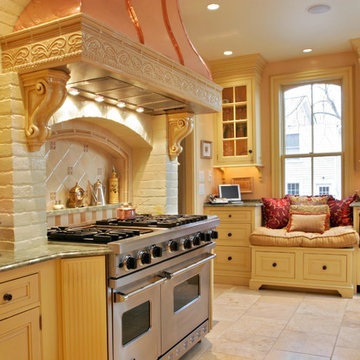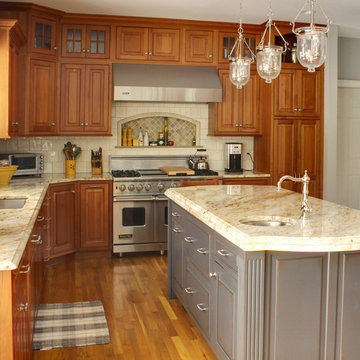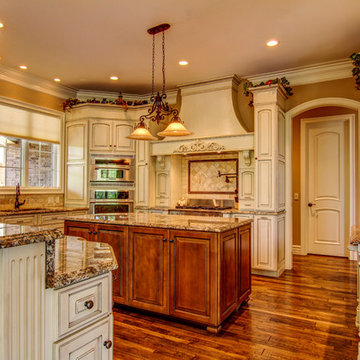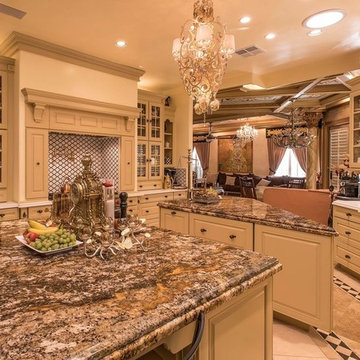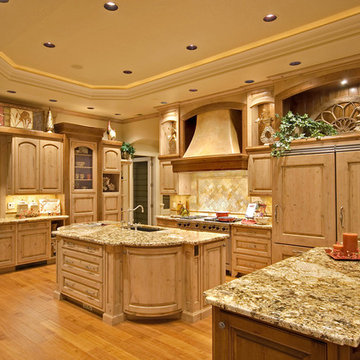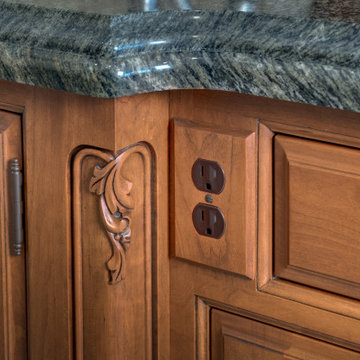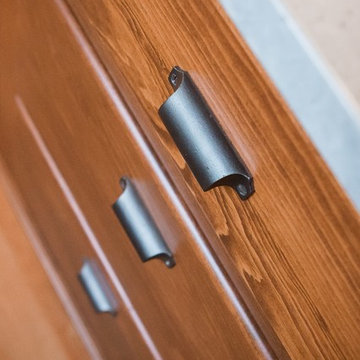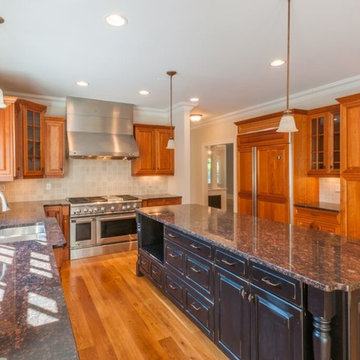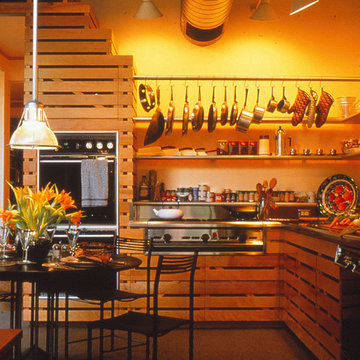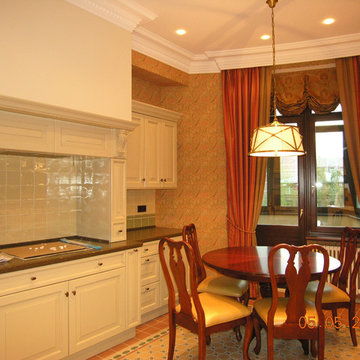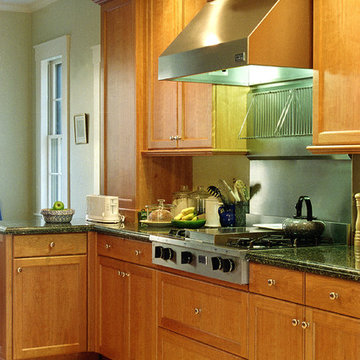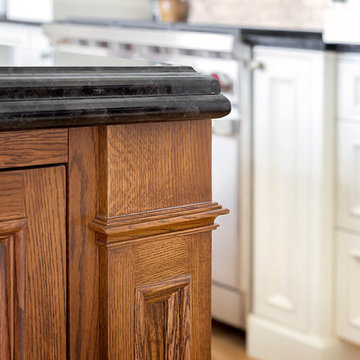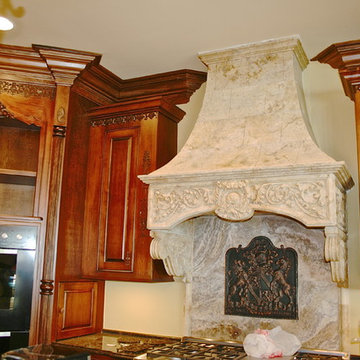Victorian Kitchen Design Ideas
Refine by:
Budget
Sort by:Popular Today
21 - 40 of 93 photos
Item 1 of 3
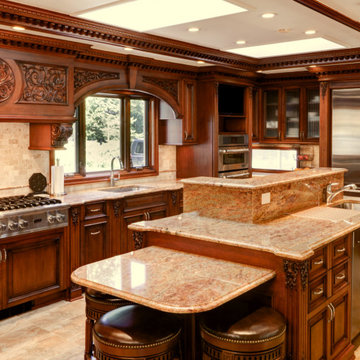
Classic mahogany with patina kitchen, New jersey.
Beautiful hand carved pieces highlighted through a coat of Winsor & Newton patina.
An Italian inspired design, highlighting the incorporation of hand carved artisanal details within key elements of the overall design. Emphasized through the use of a coat of patina, the mahogany tone contrasts effectively with the lighter materials of the countertops, backsplash, and floor.
For more about this project visit our website wlkitchenandhome.com
.
.
.
#traditionalkitchen #handcarved #carving #kitchenhood #carvedhood #kitchendesign #kitchenremodel #kitchendecor #homedecor #homerenovation #kitchenmakeover #construction #woodwork #carpentry #kitchenisland #classicinterior #kitchencontractor #kitchencabinets #luxuryhomes #architecturedesign #archdigest #designinspiration #njinteriordesigner #kitchendesign #vintagekitchen #kitchenideas #elegantkitchen
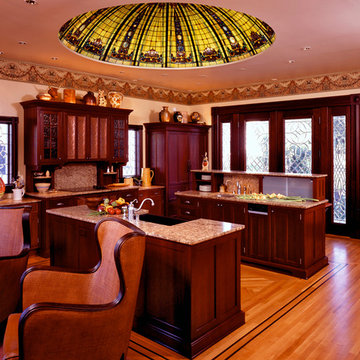
The remodel of this room included French doors to the front parlors so it was important to maintain the furniture-like style. Although this is a very "techy" kitchen, it doesn't give that impression when viewed from the other rooms.
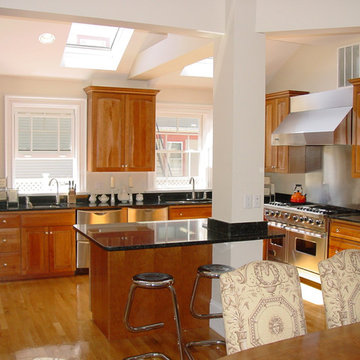
This is a better view of the kitchen. We used solid cherry wood cabinetry and high end kitchen appliances. Skylights were added to allow more light into the space.
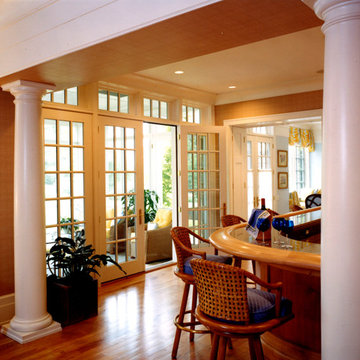
This residence evokes the Shingle Style with an Old World feeling both inside and out. Sited proudly on a rise with views toward an expansive lawn, the home quietly commands the site. The approach to the house is by means of a driveway that follows the hillside border between the rolling lawn and a mature forest. Designed for gracious entertaining and with attention to detail, a central gallery links the major areas of the house. In contrast, the more private living spaces allow for a relaxed and intimate family lifestyle. The views are spectacular enough that the client requested a rooftop terrace and widow’s walk. 3-D modeling at the concept development stage enabled the clients to accelerate the design process with confidence and clarity of vision.
This home was featured in Chesapeake Home magazine’s October 2003 issue.
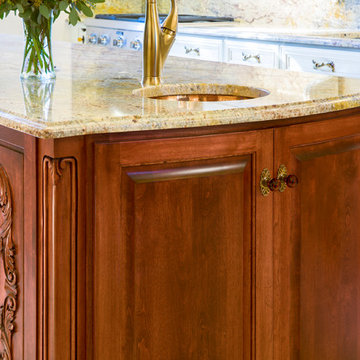
Island detail: Bertch Cabinets bow-front cabinet with
Enkeboll carved panels and corner-posts
Victorian Kitchen Design Ideas
2
