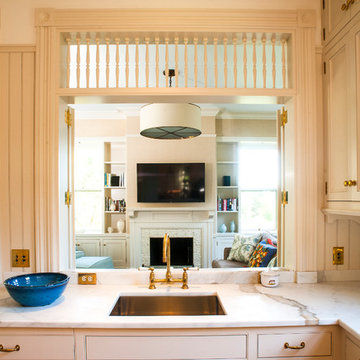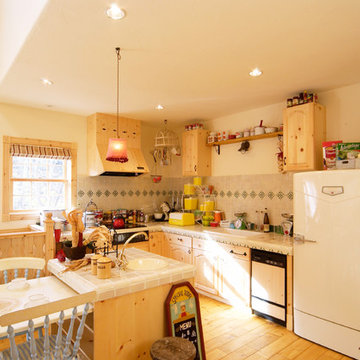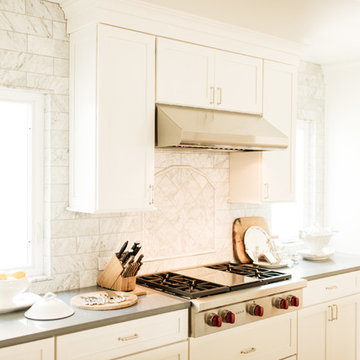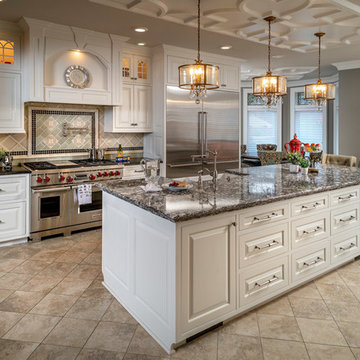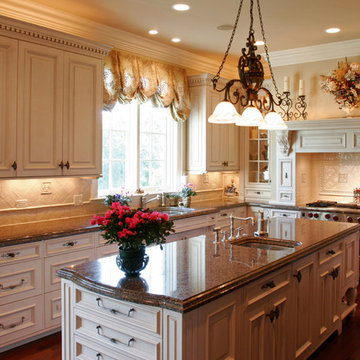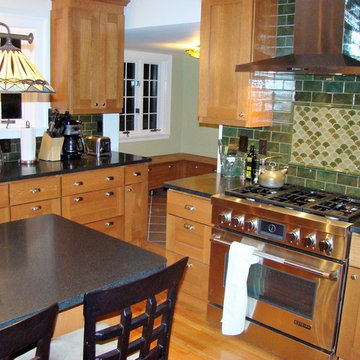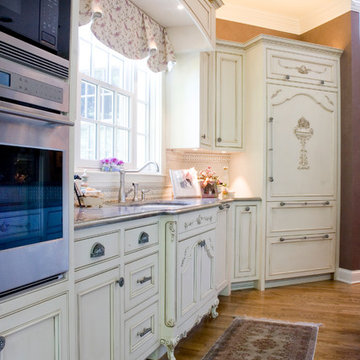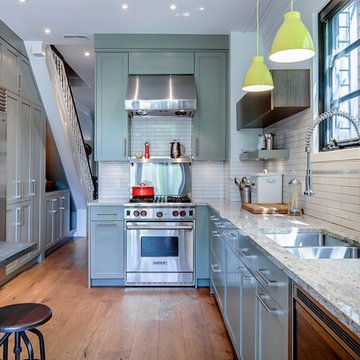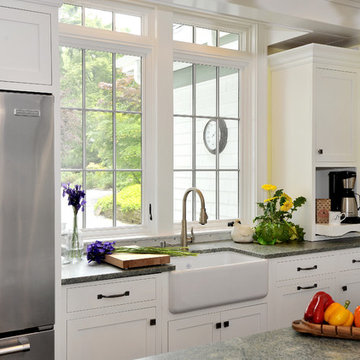Victorian Kitchen with Porcelain Splashback Design Ideas
Refine by:
Budget
Sort by:Popular Today
1 - 20 of 171 photos
Item 1 of 3
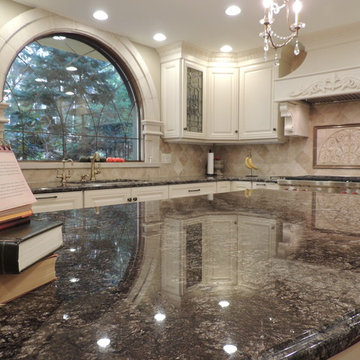
This French Provincial style kitchen was a different project for us. We had to move outside of our comfort zone and really push ourselves to meet the customer's needs. With such a style, there are many unique details, and products that made this a fun project to take on.

This newly construction Victorian styled Home has an open floor plan and takes advantage of it's spectacular oven view. Hand distressed cabinetry was designed to accommodate an open floor plan.
The large center Island separates the work side of the kitchen but adds visual interest by adding open shelving to the back of the island. The large peninsula bar was added to hide a structural column and divides the great room from the kitchen.
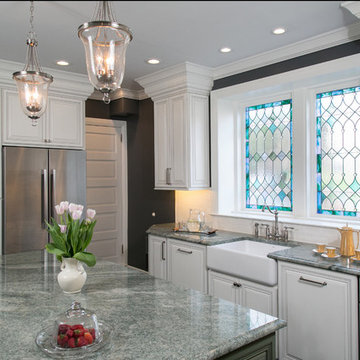
Major Transformation in an old Chestnut Hill Home. Stained glass window.
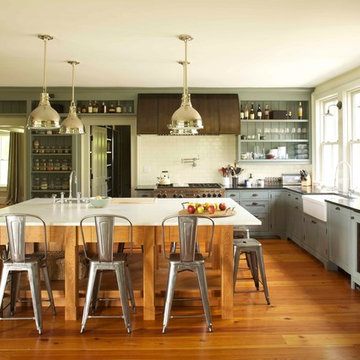
Entering into the huge kitchen/family room, looking towards the doors that connect it to the original living room and dining room. We removed the original back wall to double the size of this room with a two story addition. We added a bank of 19th century style double hung windows over the farmhouse sink and had a large center island custom built.

An interior renovation of the historic Phelps-Hopkins house in the quaint river town of Newburgh, Indiana. This project involved the conversion of the original butler's quarters into a new modern kitchen that was sensitive to the existing historical features of the home. The kitchen features a monumental island with Carrera marble countertops and a custom range hood.

Victorian Pool House
Architect: John Malick & Associates
Photograph by Jeannie O'Connor
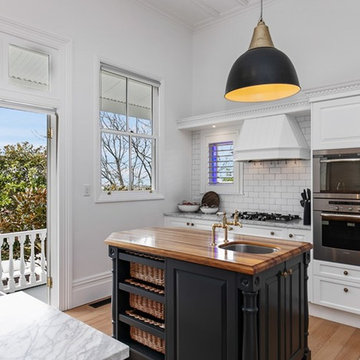
Light bright and timeless kitchen with a beautiful blend of marble and wooden tops. Brass taps, customised victorian range hood. Double oven, classic cabinetry with butcher's block island.
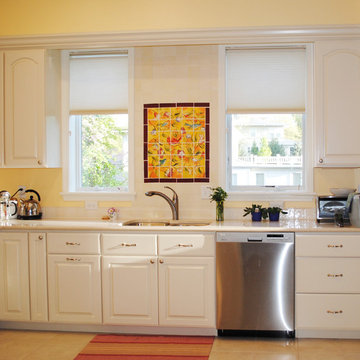
With 12 foot ceilings, this modern kitchen contains an historical flair. The hardware finishes are light, with brushed nickel knobs and stainless steel appliances. The key here was to retain an old world sentiment while keeping the elements up to date. Kitchen design by Christine Mallard! Behr Whisper Yellow #300A-2 for the walls. Queen Anne Victorian, Fairfield, Iowa. Belltown Design. Photography by Corelee Dey and Sharon Schmidt.
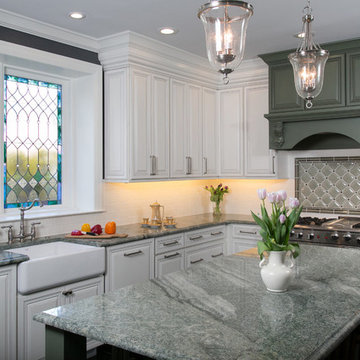
Major Transformation in an old Chestnut Hill Home. Stained glass window.
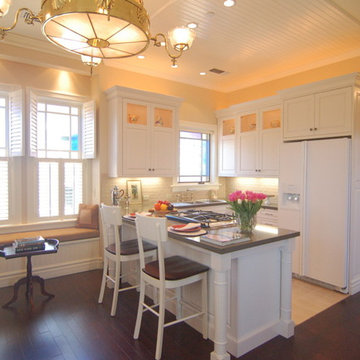
A small guest cottage is tucked in the upstairs of the carriage house of a local historic Victorian home. Although the space is small, the homeowner wanted to be true to the historic architecture while gaining every little bit of storage space possible. We met this goal using frame-less construction cabinetry in a simple traditional style -- adding details such as the turned posts at the bar and rosette/fluting on the upper cabinets. On the refrigerator wall, we reduced the depth of the base cabinets to allow the sink to center on the window -- the corner wall cabinet also had to be reduced in depth to fit. This staggered effect lends charm to the space besides being practically necessary. Note the plank ceiling, window seat & lighted upper display in the cabinets.
Victorian Kitchen with Porcelain Splashback Design Ideas
1
