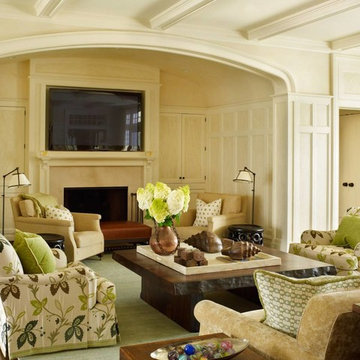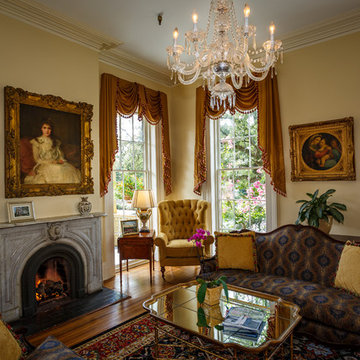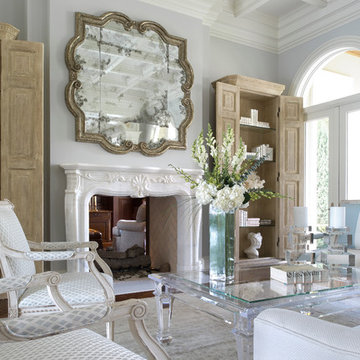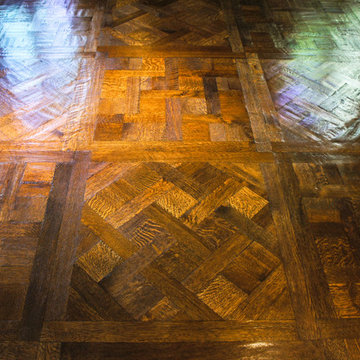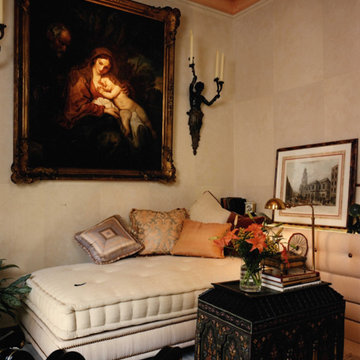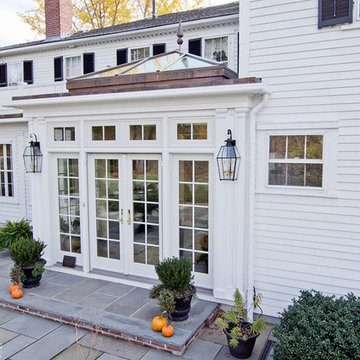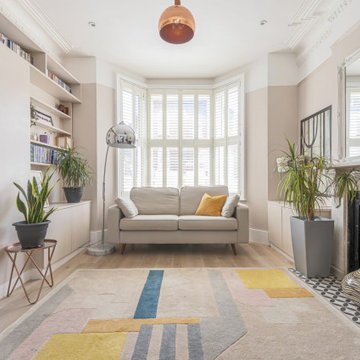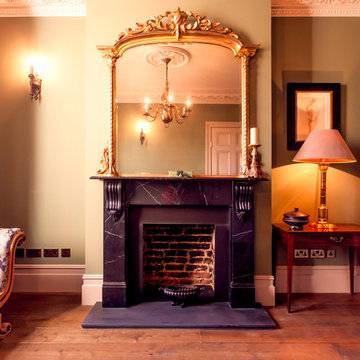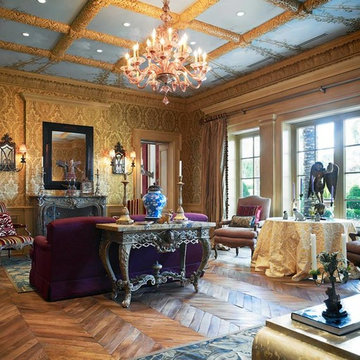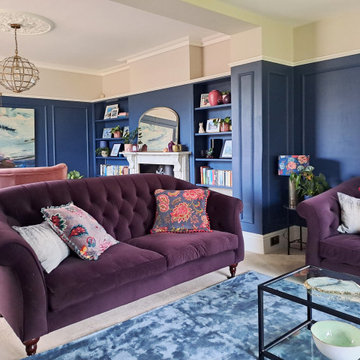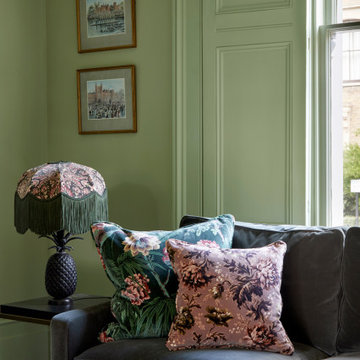Victorian Living Design Ideas with a Stone Fireplace Surround
Refine by:
Budget
Sort by:Popular Today
1 - 20 of 547 photos
Item 1 of 3
Preservation of historic details like the tray ceiling and even leaded glass windows replicated by borrowing on designs from the George Maher archive.
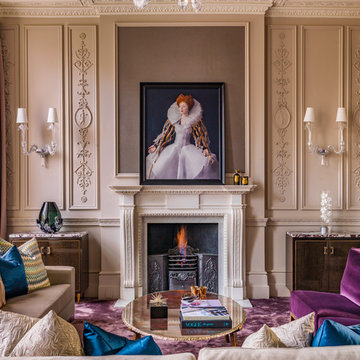
A Nash terraced house in Regent's Park, London. Interior design by Gaye Gardner. Photography by Adam Butler
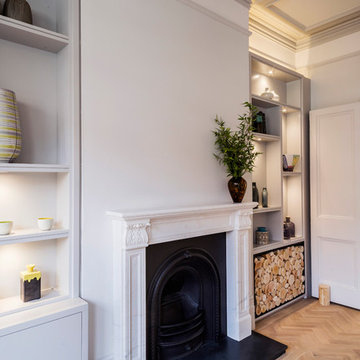
In the living and dining rooms new light greyed oak parquet floors and traditional white marble fireplaces were specified.
Bespoke pale grey lacquer joinery was designed and installed either side of the fireplaces in both rooms, incorporating plenty of storage, with asymmetrical shelving which was lit with individual accent in joinery spotlights. At the side of one of the fireplaces a black steel log store was incorporated.
Both the dining and living rooms had the original ornate plaster ceilings, however they had been painted white throughout and were visually lost. This feature was brought back by painting the plaster relief in close, but contrasting, tones of grey to emphasis the detail.
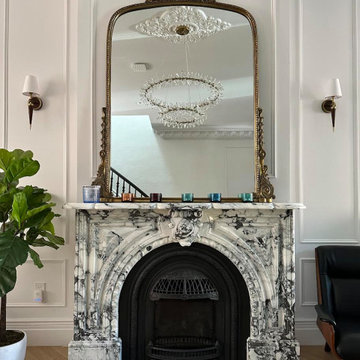
Brooklynite in Breccia marble
In the mid 19th century was the time when everyone’s desired classic brownstone marble fire mantels started gaining popularity in Brooklyn. Its characteristic arch shaped opening, decorative keystone and scalloped mantel shelf made this truly a unique mantel.
Our Brooklynite marble fireplace will make your Brooklyn brownstone lifestyle dream come true.
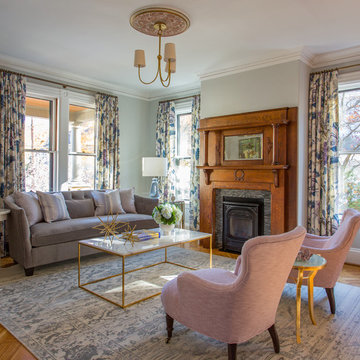
Designer Amanda Reid selected Landry & Arcari rugs for this recent Victorian restoration featured on This Old House on PBS. The goal for the project was to bring the home back to its original Victorian style after a previous owner removed many classic architectural details.
Eric Roth
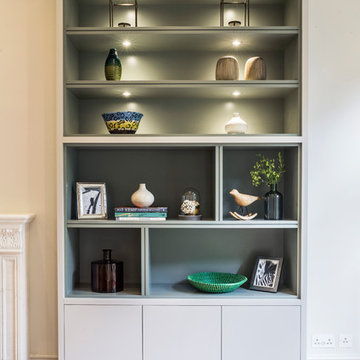
In the living and dining rooms new light greyed oak parquet floors and traditional white marble fireplaces were specified.
Bespoke pale grey lacquer joinery was designed and installed either side of the fireplaces in both rooms, incorporating plenty of storage, with asymmetrical shelving which was lit with individual accent in joinery spotlights. At the side of one of the fireplaces a black steel log store was incorporated.
Both the dining and living rooms had the original ornate plaster ceilings, however they had been painted white throughout and were visually lost. This feature was brought back by painting the plaster relief in close, but contrasting, tones of grey to emphasis the detail.
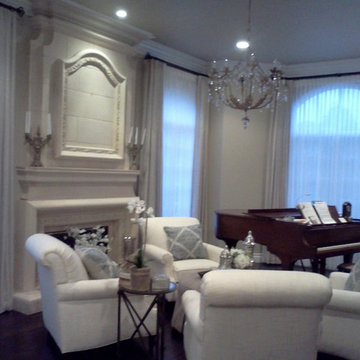
The placement of the Sheer Drapery allows the view of the arched windows. Drapery Panels frame the window beautifully in this sitting room!
Victorian Living Design Ideas with a Stone Fireplace Surround
1





