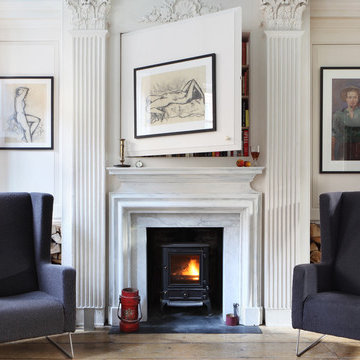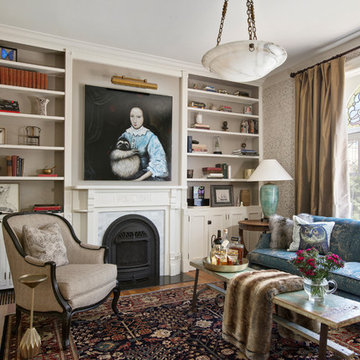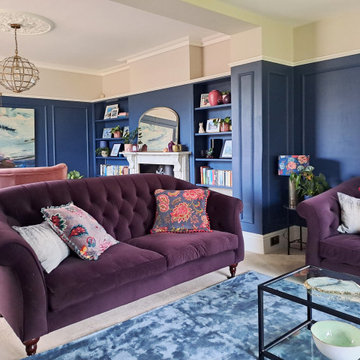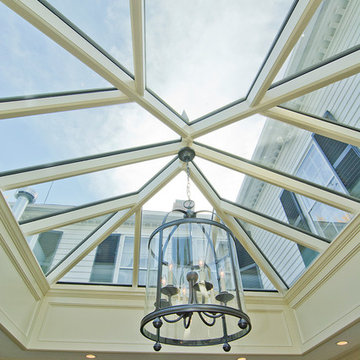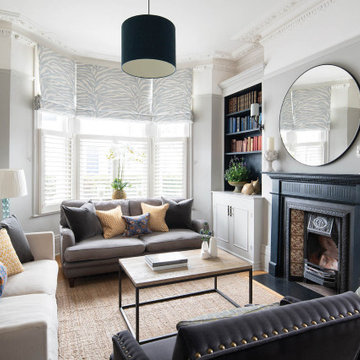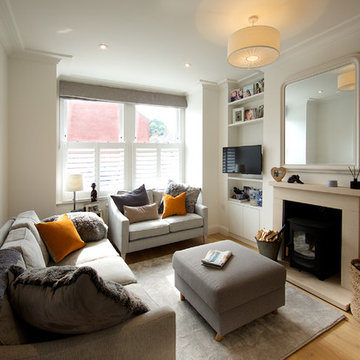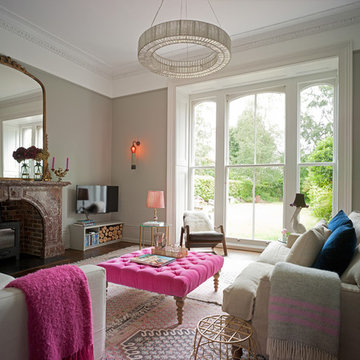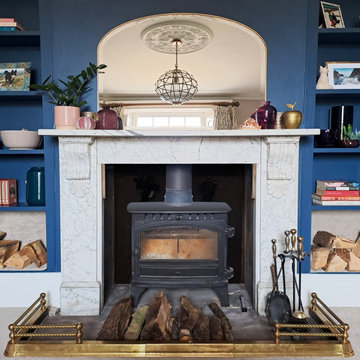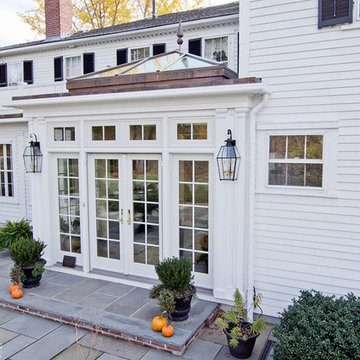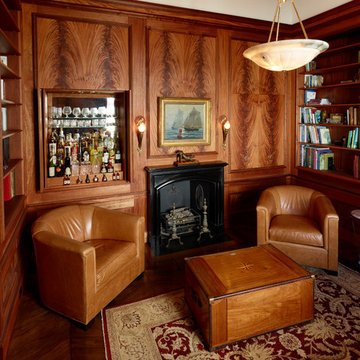Victorian Living Design Ideas with a Wood Stove
Refine by:
Budget
Sort by:Popular Today
1 - 20 of 91 photos
Item 1 of 3

Victorian refurbished lounge with feature bespoke joinery and window dressings.
Imago: www.imagoportraits.co.uk

The bespoke arched alcove joinery was inspired by the regency architecture of Brighton & Hove, with concealed LED lighting.
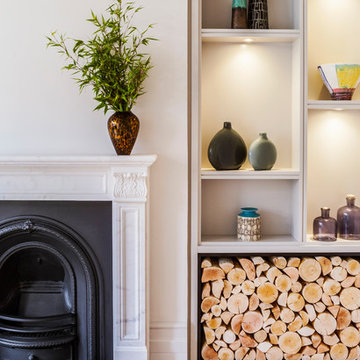
In the living and dining rooms new light greyed oak parquet floors and traditional white marble fireplaces were specified.
Bespoke pale grey lacquer joinery was designed and installed either side of the fireplaces in both rooms, incorporating plenty of storage, with asymmetrical shelving which was lit with individual accent in joinery spotlights. At the side of one of the fireplaces a black steel log store was incorporated.
Both the dining and living rooms had the original ornate plaster ceilings, however they had been painted white throughout and were visually lost. This feature was brought back by painting the plaster relief in close, but contrasting, tones of grey to emphasis the detail.
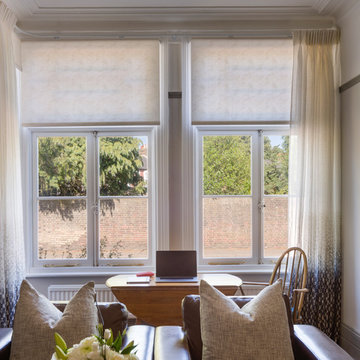
Bay window of fully refurbished Victorian lounge with bespoke ombre voiles and embossed roller blinds.
Imago: www.imagoportraits.co.uk
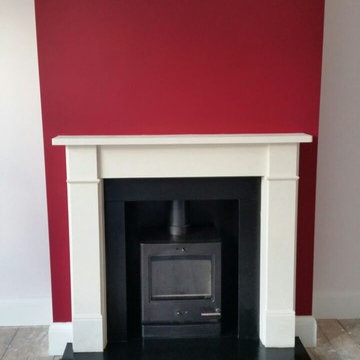
A safley installed wood burner with lime stone surround.
Slate slips and headers and slate hearth stones contrast with soft limestone mantle surround. all set into replastered chimney breast painted a deep red.
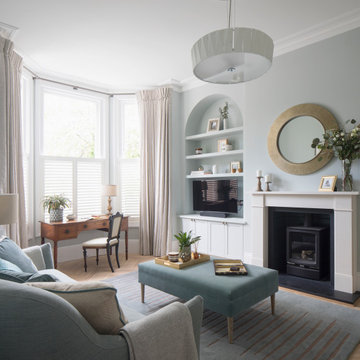
This formal Living Room was inspired by the Sussex Downs, countryside and artists. The ribbed detailing which runs throughout this room, from the shutters, to the handmade rug, central feature chandelier, the feature mirror, table lamp and fireplace tiles, all inspired by the doric columns and regency architecture of Brighton & Hove.
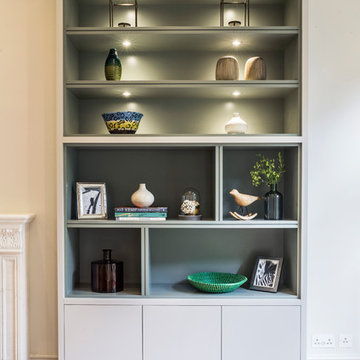
In the living and dining rooms new light greyed oak parquet floors and traditional white marble fireplaces were specified.
Bespoke pale grey lacquer joinery was designed and installed either side of the fireplaces in both rooms, incorporating plenty of storage, with asymmetrical shelving which was lit with individual accent in joinery spotlights. At the side of one of the fireplaces a black steel log store was incorporated.
Both the dining and living rooms had the original ornate plaster ceilings, however they had been painted white throughout and were visually lost. This feature was brought back by painting the plaster relief in close, but contrasting, tones of grey to emphasis the detail.
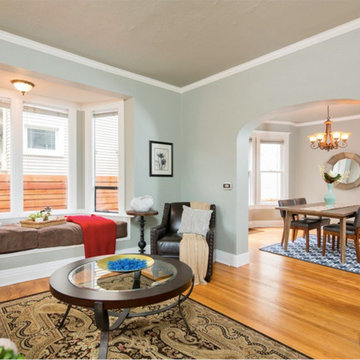
THE LIVING ROOM IS A LITTLE ON THE SMALL SIDE, HOWEVER IT HAS A COZY BUILT IN DAYBED/BENCH FOR ADDITIONAL SEATING IN THE BAY WINDOW. WE BROUGHT IN A SOFA AND CHAIR TO ENHANCE THE SPACE, ALONG WITH ELEGANT TABLES, GREAT LIGHTING, ART AND ACCESSORIES.
Victorian Living Design Ideas with a Wood Stove
1




