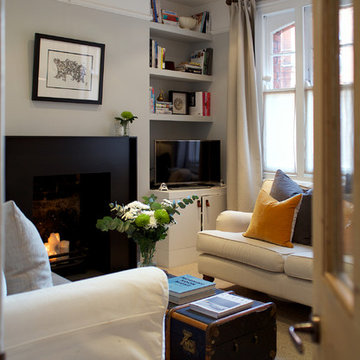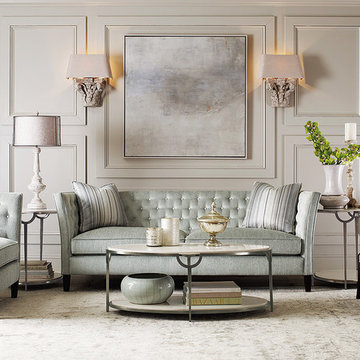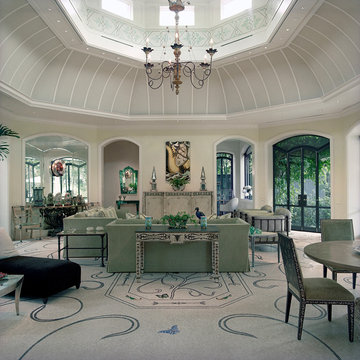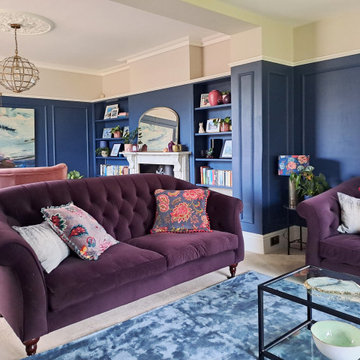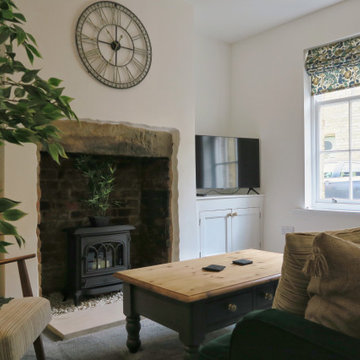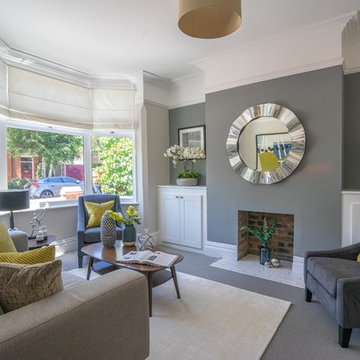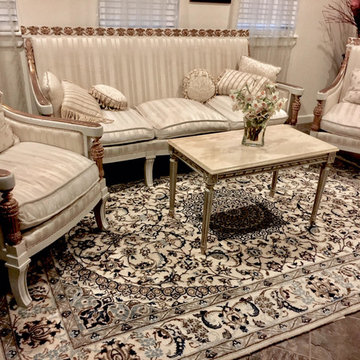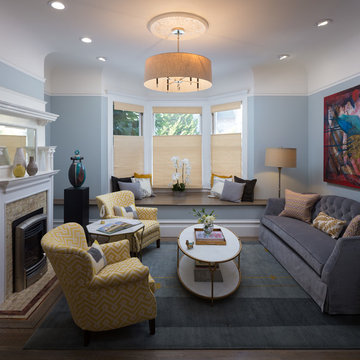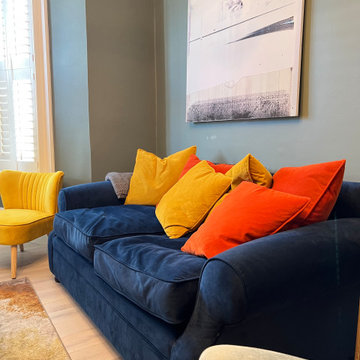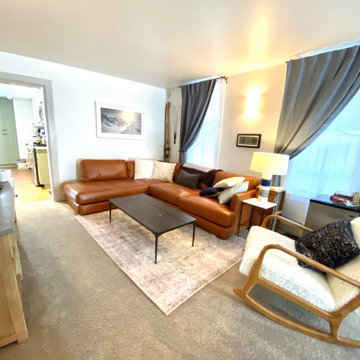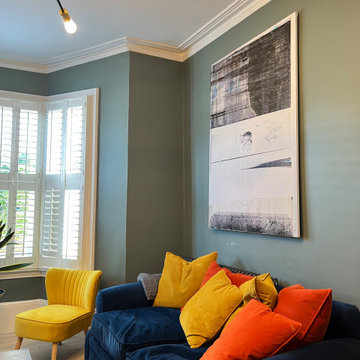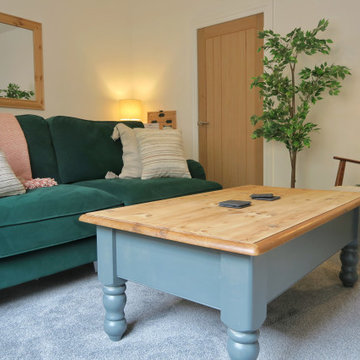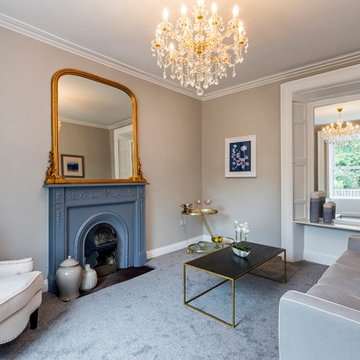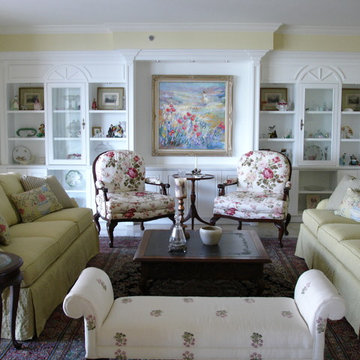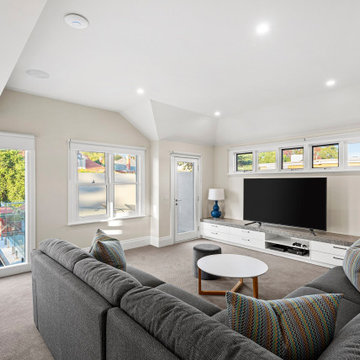Victorian Living Room Design Photos with Grey Floor
Sort by:Popular Today
1 - 20 of 57 photos
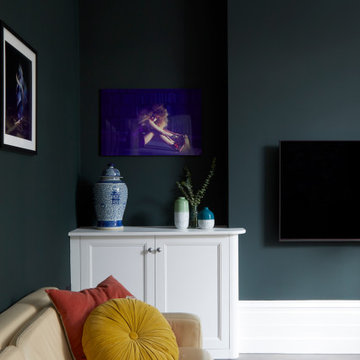
This reception room, bathed in the rich, deep hue of Obsidian Green, exudes a sense of sophistication and modernity. The color choice is bold and enveloping, creating a striking backdrop for the white ceiling and intricate cornicing that adds a classical touch. The room is thoughtfully curated with a mix of contemporary and traditional elements.
In the first view, the plush, off-white sofa adorned with velvet cushions in mustard and rust invites relaxation and comfort. The sideboard, a crisp white, contrasts with the dark walls, topped with a blue-and-white porcelain urn that echoes classic aesthetics. The flat-screen television is mounted unobtrusively, blending seamlessly into the modern lifestyle.
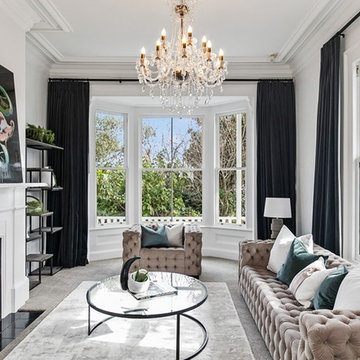
Formal lounge so elegant. From velvet plush couches to a cast iron fireplace and chandelier. The moulding and ceiling details perfect the space. Beautiful velvet navy drapes frame the original sash windows in the best way, breaking up the light bright backdrop. Touches of traditional and contemporary are the key here.
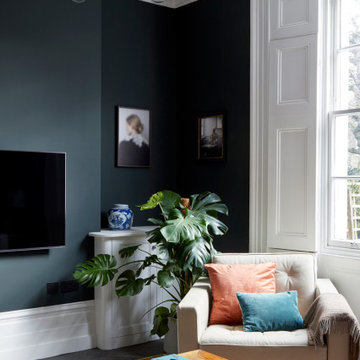
This reception room, bathed in the rich, deep hue of Obsidian Green, exudes a sense of sophistication and modernity. The color choice is bold and enveloping, creating a striking backdrop for the white ceiling and intricate cornicing that add a classical touch. The room is thoughtfully curated with a mix of contemporary and traditional elements.
The second perspective showcases a unique sputnik chandelier that provides a statement piece against the traditional architectural features, offering a juxtaposition of styles. The art on the walls is tastefully selected, giving the room a gallery-like feel, while the large window allows natural light to soften the room's dark tones.
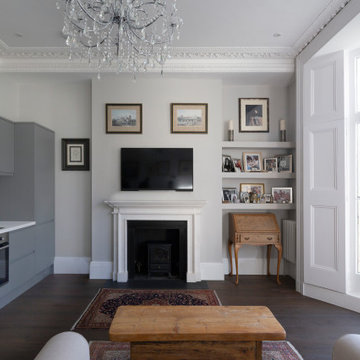
Randolph Avenue involves the full refurbishment of two neighbouring Grade II listed townhouses, one of which had been previously divided into apartments.
This project required a fresh approach to the internal layout to form a new apartment, mansard roof extension with a landscape terrace combined by a new accommodation stair with glazed passenger lift.
The new stair and glass lift shaft will provide a beautifully crafted space within the entrance lobby whilst offering a sympathetic design. The sweeping nature of the staircase clad in rich Walnut from Ground to Fourth floor
provides a grandeur which celebrates and compliments the richness of the existing listed building.
The £1.4m refurbishment includes a grand new interior where we have meticulously designed bespoke joinery, kitchens and bathrooms, to fit the unique character of the property. Carefully selected materials including Italian marble within the bathrooms, precisely crafted walnut joinery and stainless-steel kitchens, ensure this beautiful project is of the highest quality.
Phase 1 of the project has now been completed and the work is demonstrated in the project photos. This entailed the completion of a single studio dwelling.
Victorian Living Room Design Photos with Grey Floor
1
