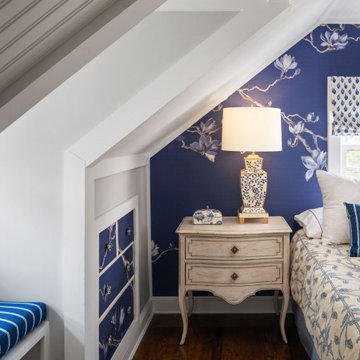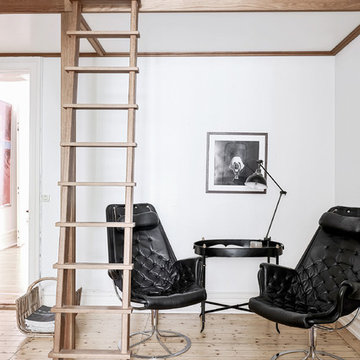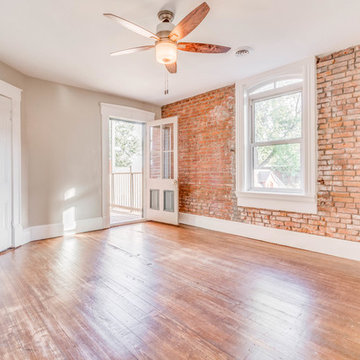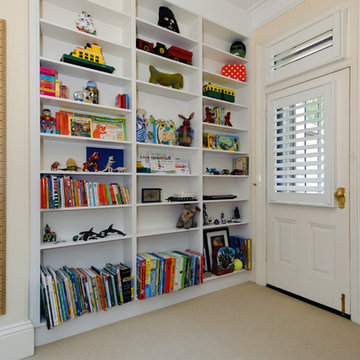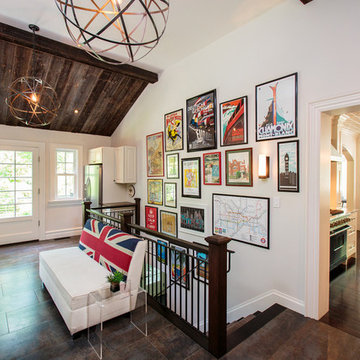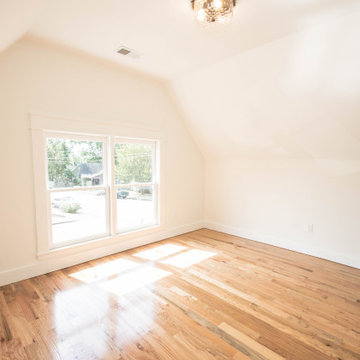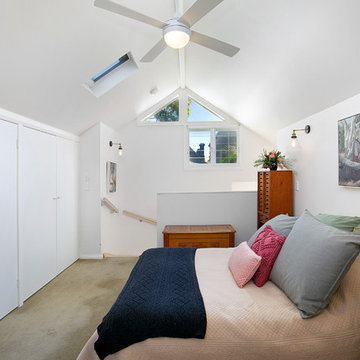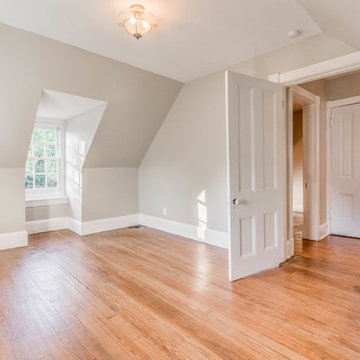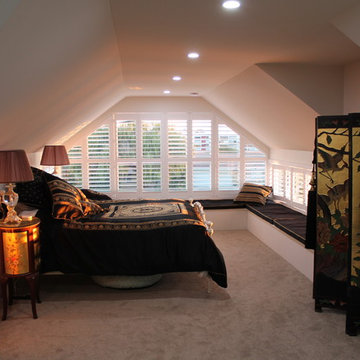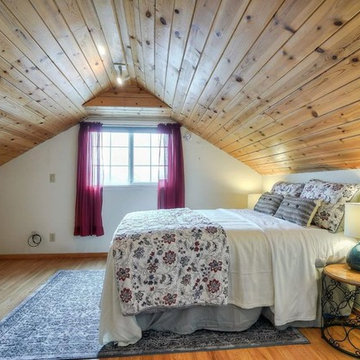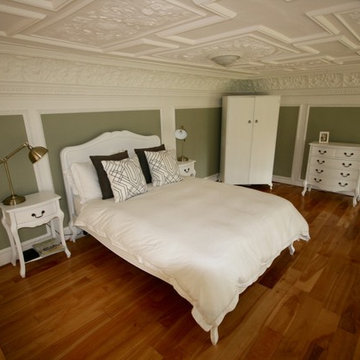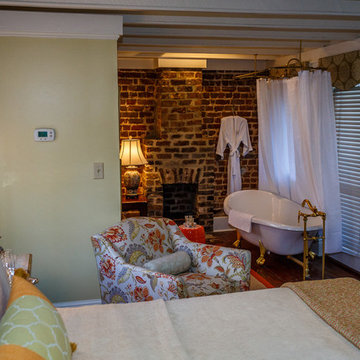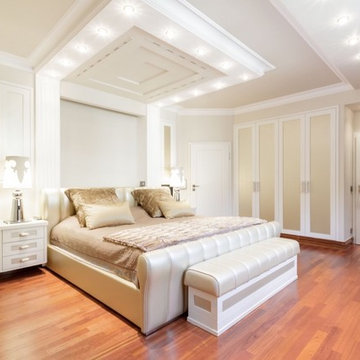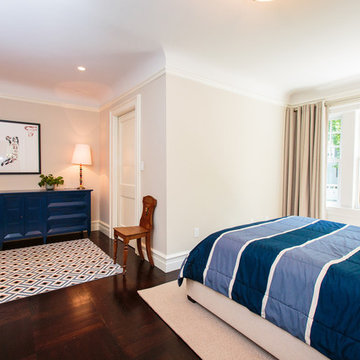Victorian Loft-style Bedroom Design Ideas
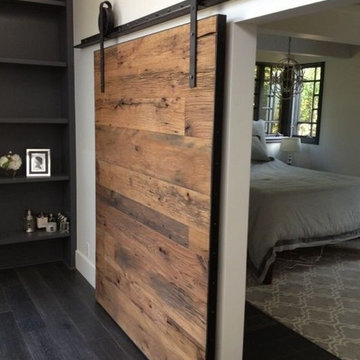
The ADU barn door was custom made by Seattle's own Plank and Grain from repurposed, old growth wood. This piece acts more like a "moving wall" rather than a door, with handsome oil rubbed bronze hardware and an industrial flair. This is a "stand in" photo until we can get one of the actual piece, but looks very much the same. New Construction, ADU, Design / Build, Seattle, WA. Belltown Design.
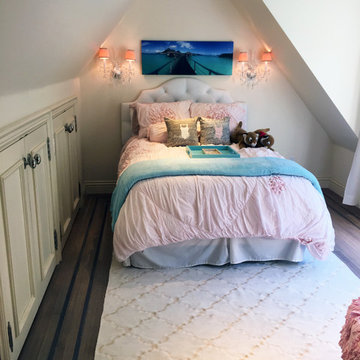
Our goal with this project was to stay true to the cottage style character of the house and put on an addition and remodel the attic. We went with cabinets and hardware that are cottage style, added new hardwood flooring, and kept the slanted walls adding character. New staircase was added with posts and spindles matching with the cottage style. The attic conversion features a quaint bedroom with raised panel storage cabinets, hardwood flooring, and built-in custom wall light fixtures on both sides of the bed.
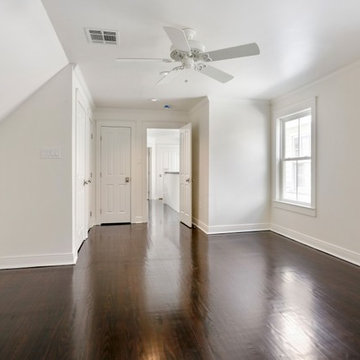
The front bedroom shows how an attic can be converted to living space creating interesting and varied ceiling heights.
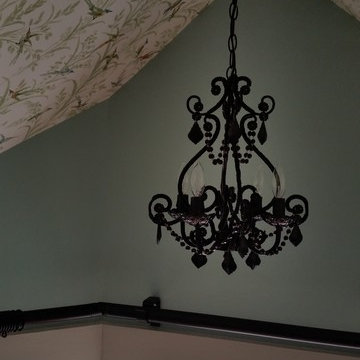
In this renovated attic turned Bedroom, we placed a sweet black petite chandelier on the ceiling. Thibaut wallpaper was placed on the ceiling. Feeling like I am up in a tree house!
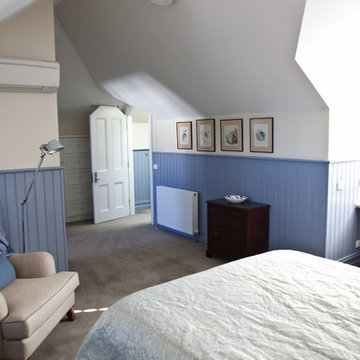
Photos by Sarah Wood Photography.
Architect’s notes:
Major refurbishment of an 1880’s Victorian home. Spaces were reconfigured to suit modern life while being respectful of the original building. A meandering family home with a variety of moods and finishes.
Special features:
Low-energy lighting
Grid interactive electric solar panels
80,000 liter underground rain water storage
Low VOC paints
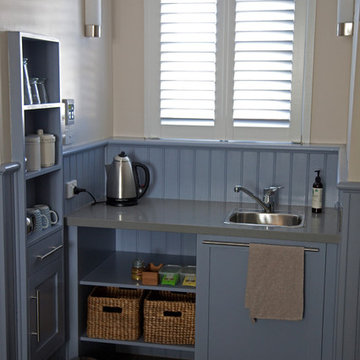
Photos by Sarah Wood Photography.
Architect’s notes:
Major refurbishment of an 1880’s Victorian home. Spaces were reconfigured to suit modern life while being respectful of the original building. A meandering family home with a variety of moods and finishes.
Special features:
Low-energy lighting
Grid interactive electric solar panels
80,000 liter underground rain water storage
Low VOC paints
Victorian Loft-style Bedroom Design Ideas
1
