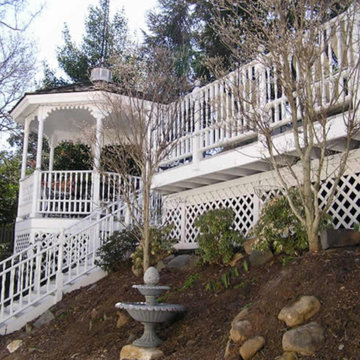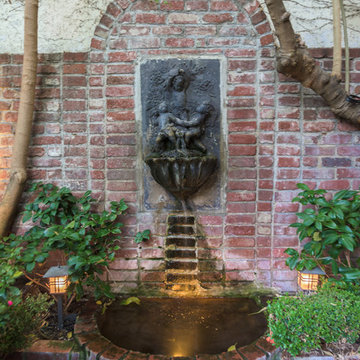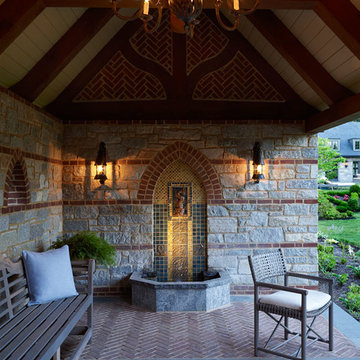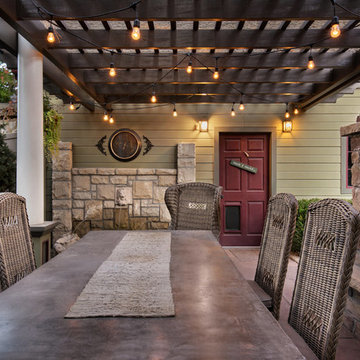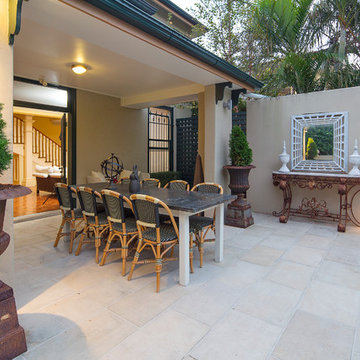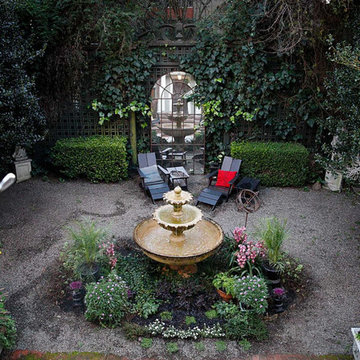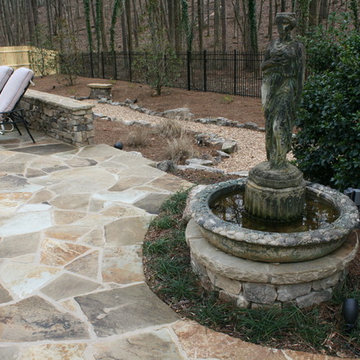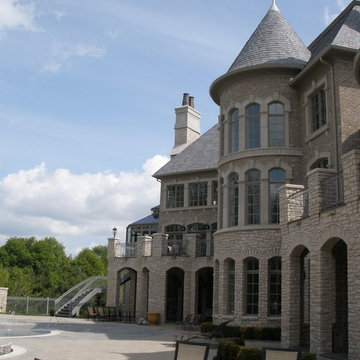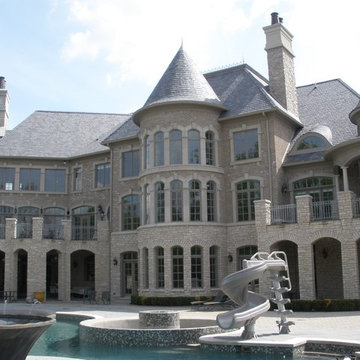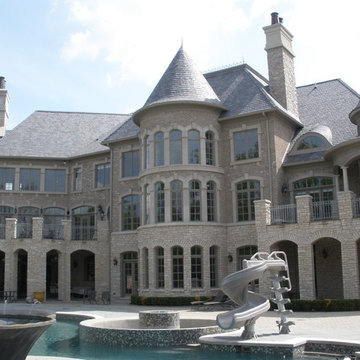Patio
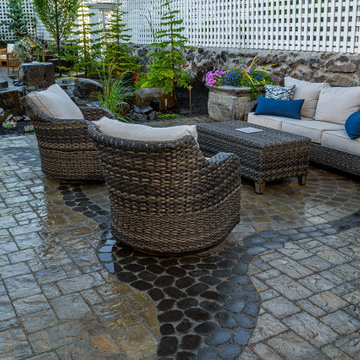
Within the final design, this project boasts an interactive double water feature with a bridge-rock walkway, a private fire pit lounge area, and a secluded hot tub space with the best view! Since our client is a professional artist, we worked with her on a distinctive paver inlay as the final touch.
With strategic coordination and planning, Alderwood completed the project and created a result the homeowners now enjoy daily!
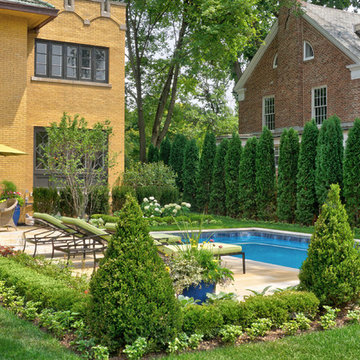
--Historic / National Landmark
--House designed by prominent architect Frederick R. Schock, 1924
--Grounds designed and constructed by: Arrow. Land + Structures in Spring/Summer of 2017
--Photography: Marco Romani, RLA State Licensed Landscape Architect
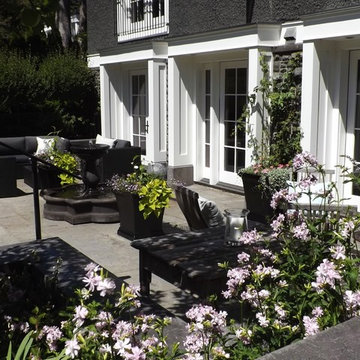
Three sets of double French doors open onto this spacious stone patio, the perfect place for enjoying a sunny afternoon as well as for evening entertaining.
Photo: Urban Habitats
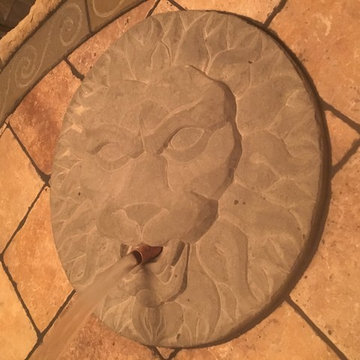
A fire feature and water feature combined make up the focal piece for the Lion's Gate hardscape. The backsplash for this feature is travertine. Hand carved in the center is a custom lion face made from Pennsylvania blue stone, containing a spout to release water. The border is hand carved out of Pennsylvania blue stone. and capped with Weston Cream. The design gives the appearance that water is shooting into dancing flames.
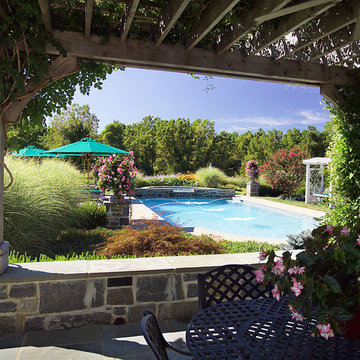
The formal pool in the backyard utilizes the spa as the focal point. Relaxed plantings of ornamental grasses and large sweeps of perennials enclose the pool and blend seamlessly with the nature preserve behind.
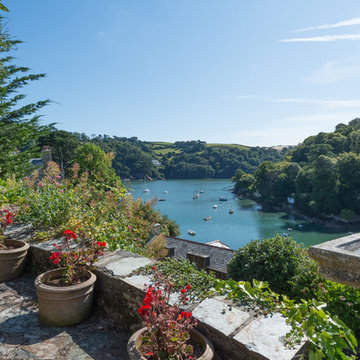
Garden terrace and view from a Lodge House in the Strawberry Hill Gothic Style. c1883 Warfleet Creek, Dartmouth, South Devon. Colin Cadle Photography, Photo Styling by Jan Cadle
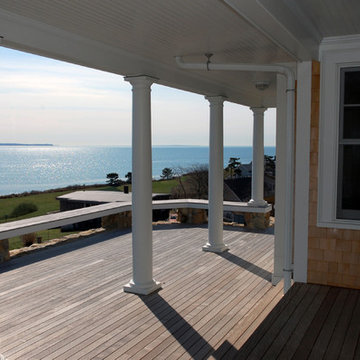
View towards Martha's Vineyard from new front porch on an island house that was totally renovated in keeping with the style on the island.
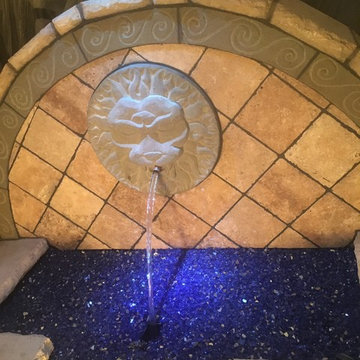
A fire feature and water feature combined make up the focal piece for the Lion's Gate hardscape. The backsplash for this feature is travertine. Hand carved in the center is a custom lion face made from Pennsylvania blue stone, containing a spout to release water. The border is hand carved out of Pennsylvania blue stone. and capped with Weston Cream. The design gives the appearance that water is shooting into dancing flames.
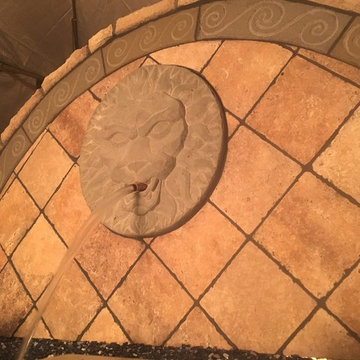
A fire feature and water feature combined make up the focal piece for the Lion's Gate hardscape. The backsplash for this feature is travertine. Hand carved in the center is a custom lion face made from Pennsylvania blue stone, containing a spout to release water. The border is hand carved out of Pennsylvania blue stone. and capped with Weston Cream. The design gives the appearance that water is shooting into dancing flames.
1
