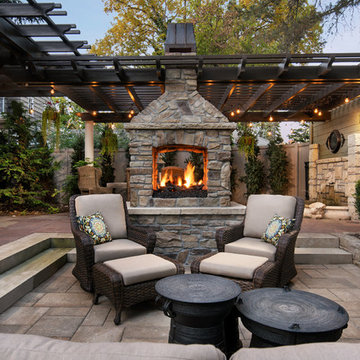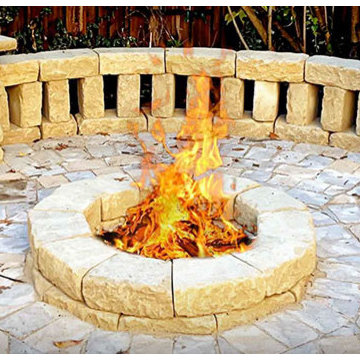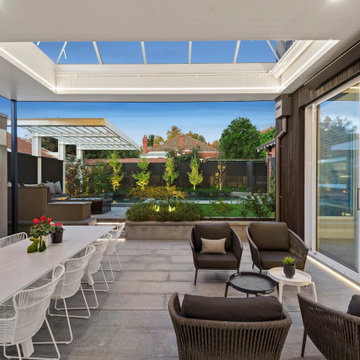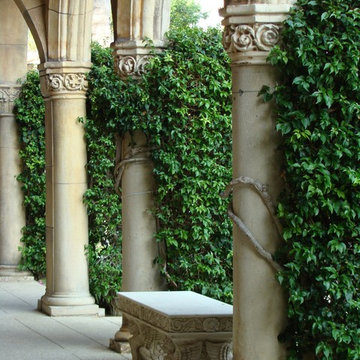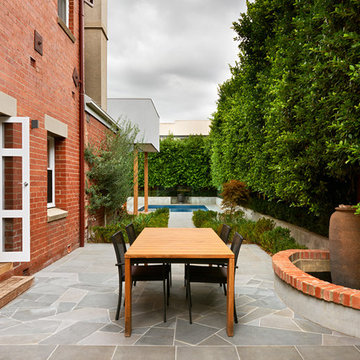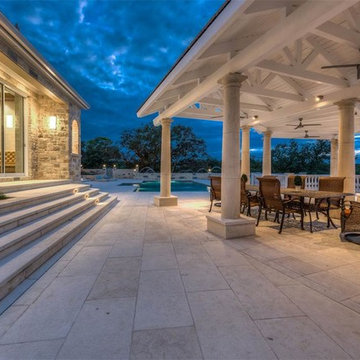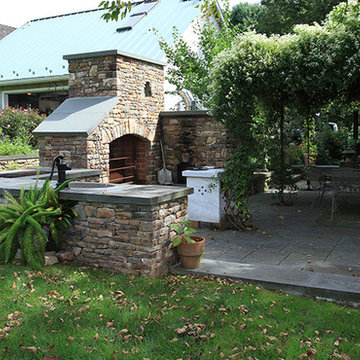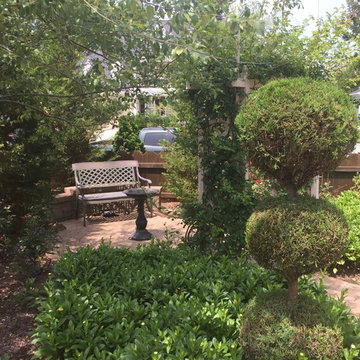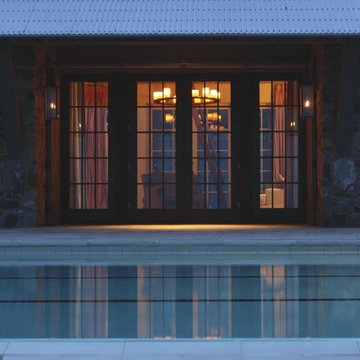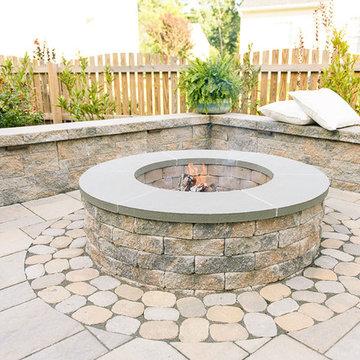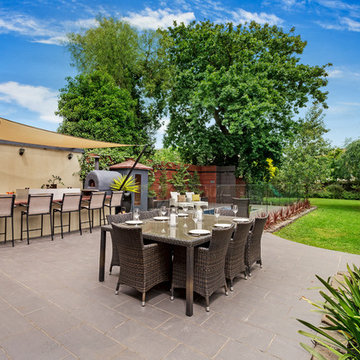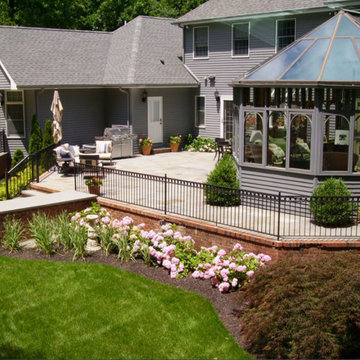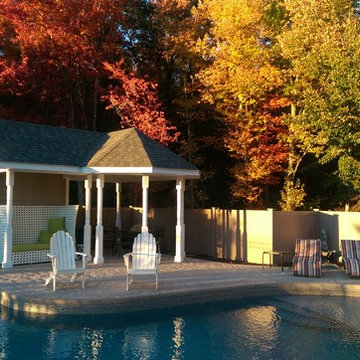Victorian Patio Design Ideas with Concrete Pavers
Refine by:
Budget
Sort by:Popular Today
1 - 20 of 43 photos
Item 1 of 3

This property was transformed from an 1870s YMCA summer camp into an eclectic family home, built to last for generations. Space was made for a growing family by excavating the slope beneath and raising the ceilings above. Every new detail was made to look vintage, retaining the core essence of the site, while state of the art whole house systems ensure that it functions like 21st century home.
This home was featured on the cover of ELLE Décor Magazine in April 2016.
G.P. Schafer, Architect
Rita Konig, Interior Designer
Chambers & Chambers, Local Architect
Frederika Moller, Landscape Architect
Eric Piasecki, Photographer
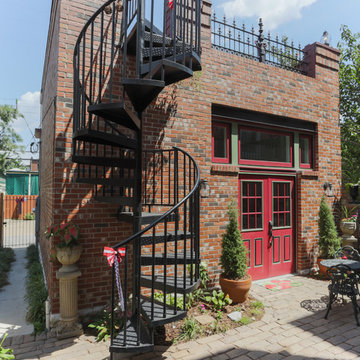
Located in the Lafayette Square Historic District, this garage is built to strict historical guidelines and to match the existing historical residence built by Horace Bigsby a renowned steamboat captain and Mark twain's prodigy. It is no ordinary garage complete with rooftop oasis, spiral staircase, Low voltage lighting and Sonos wireless home sound system.
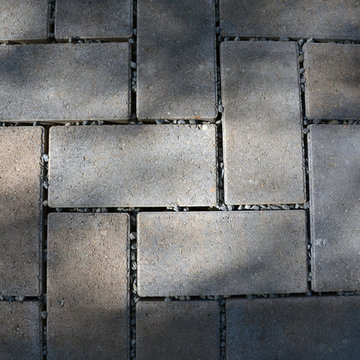
Permeable Pavers for the Driveway, two Patios and connecting walkways
Marilyn Musgjerd
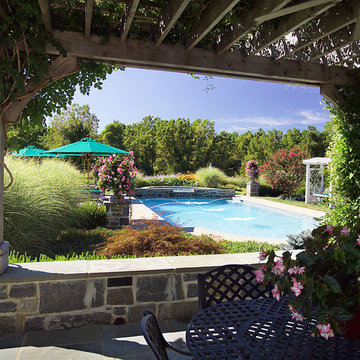
The formal pool in the backyard utilizes the spa as the focal point. Relaxed plantings of ornamental grasses and large sweeps of perennials enclose the pool and blend seamlessly with the nature preserve behind.
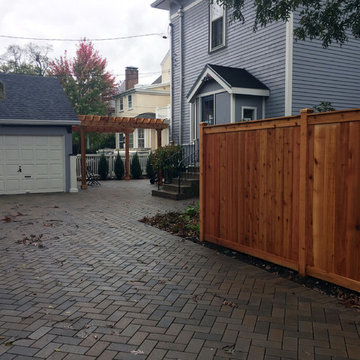
Finished first phase
Driveway, two patios, Pergola and Azek stairway to raised
side doorway.
Marilyn Musgjerd
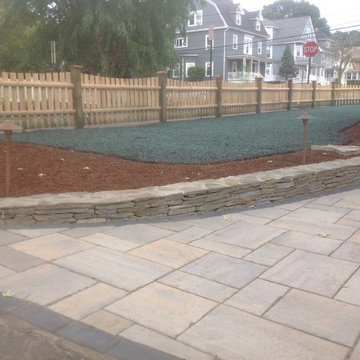
These homeowners purchased a lovely Melrose corner-lot home in desperate need of a landscape refresh. In addition to the Techo-Bloc patio & walkway, LCM PLUS replaced the aging back steps and reconfigured the layout. Using matching natural flat fieldstone LCM PLUS build a small garden wall to match the new front steps, and used landscape lighting to highlight the natural features. Final touches including replacing the fence and & lawn mask the extensive underground drainage & electrical work also completed which means this creative outdoor living space will serve well for many years to come.
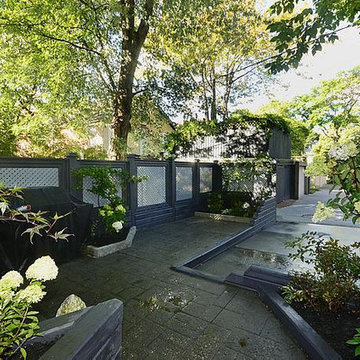
Modern backyard updated after much neglect. Wood railway ties were replaced with natural stone.
Victorian Patio Design Ideas with Concrete Pavers
1
