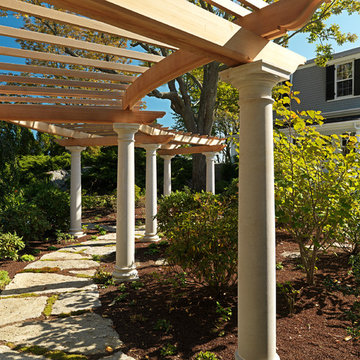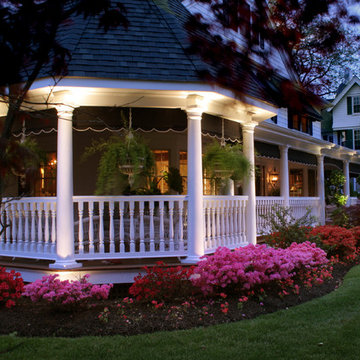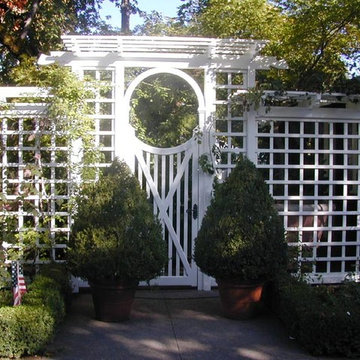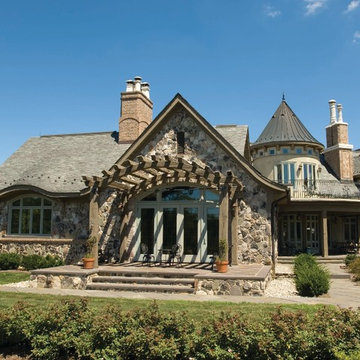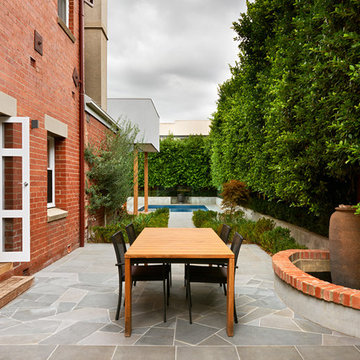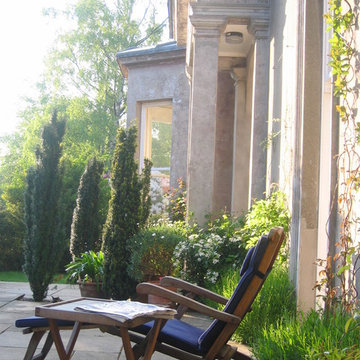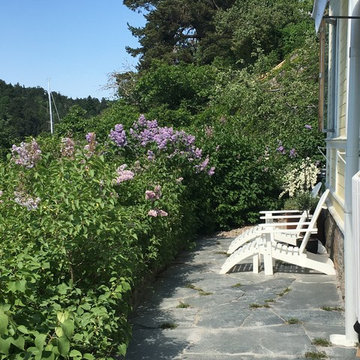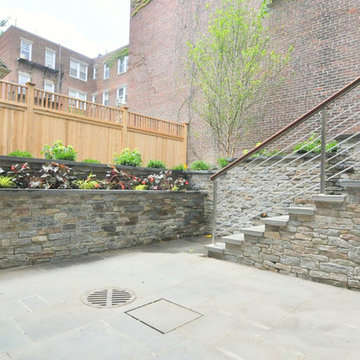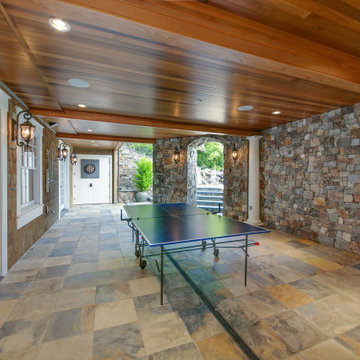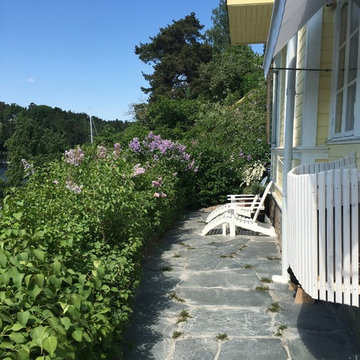Victorian Side Yard Patio Design Ideas
Refine by:
Budget
Sort by:Popular Today
1 - 16 of 16 photos
Item 1 of 3
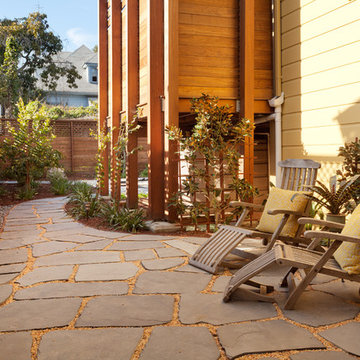
This beautiful 1881 Alameda Victorian cottage, wonderfully embodying the Transitional Gothic-Eastlake era, had most of its original features intact. Our clients, one of whom is a painter, wanted to preserve the beauty of the historic home while modernizing its flow and function.
From several small rooms, we created a bright, open artist’s studio. We dug out the basement for a large workshop, extending a new run of stair in keeping with the existing original staircase. While keeping the bones of the house intact, we combined small spaces into large rooms, closed off doorways that were in awkward places, removed unused chimneys, changed the circulation through the house for ease and good sightlines, and made new high doorways that work gracefully with the eleven foot high ceilings. We removed inconsistent picture railings to give wall space for the clients’ art collection and to enhance the height of the rooms. From a poorly laid out kitchen and adjunct utility rooms, we made a large kitchen and family room with nine-foot-high glass doors to a new large deck. A tall wood screen at one end of the deck, fire pit, and seating give the sense of an outdoor room, overlooking the owners’ intensively planted garden. A previous mismatched addition at the side of the house was removed and a cozy outdoor living space made where morning light is received. The original house was segmented into small spaces; the new open design lends itself to the clients’ lifestyle of entertaining groups of people, working from home, and enjoying indoor-outdoor living.
Photography by Kurt Manley.
https://saikleyarchitects.com/portfolio/artists-victorian/
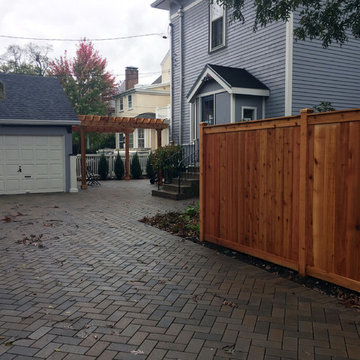
Finished first phase
Driveway, two patios, Pergola and Azek stairway to raised
side doorway.
Marilyn Musgjerd
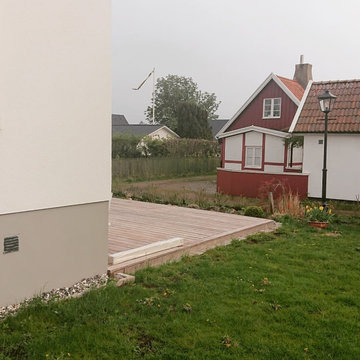
Detta trädäck lades 2020 och behandlades 2021 med Cioox för att få det grått i början av sommaren. Nu tycker vi att det har fått precis den färg vi önskar. Cioox rekommenderas. Detta är en förebild som visar hur det såg ut innan insynsskyddet.
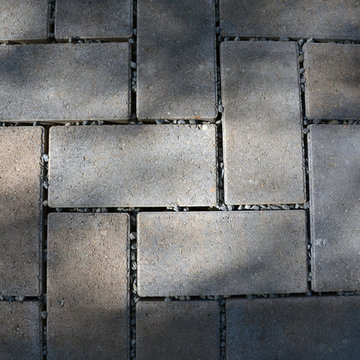
Permeable Pavers for the Driveway, two Patios and connecting walkways
Marilyn Musgjerd
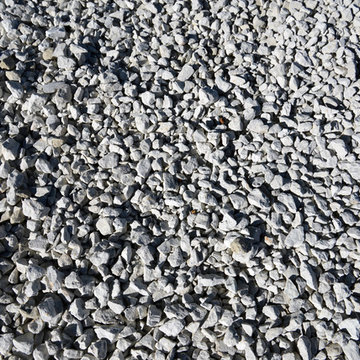
Special base material that contain no fines, insures that the permeable pavers drain properly.
Marilyn Musgjerd
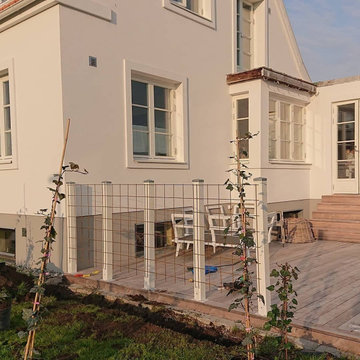
Detta trädäck lades 2020 och behandlades 2021 med Cioox för att få det grått i början av sommaren. Nu tycker vi att det har fått precis den färg vi önskar. Cioox rekommenderas. En spalje av ameringsjärn är påbörjad.
Victorian Side Yard Patio Design Ideas
1
