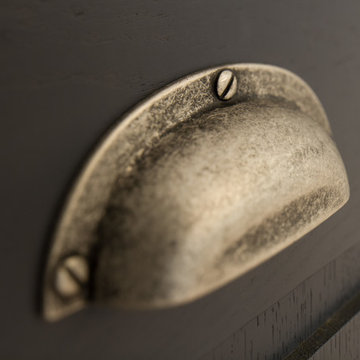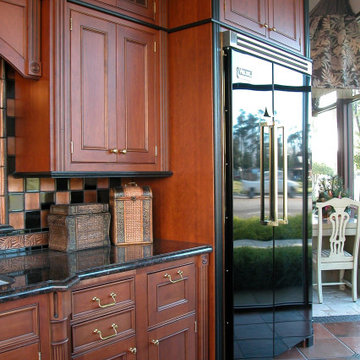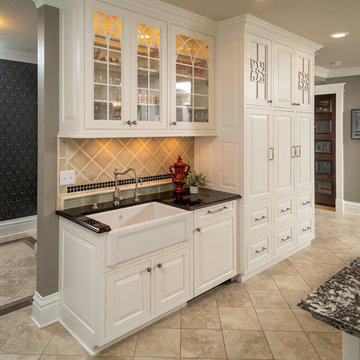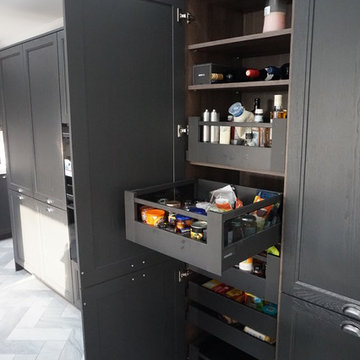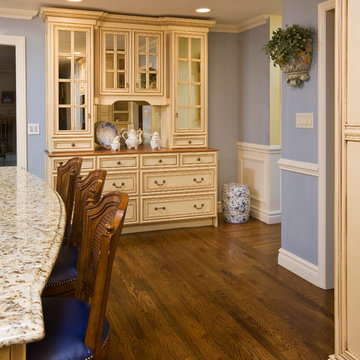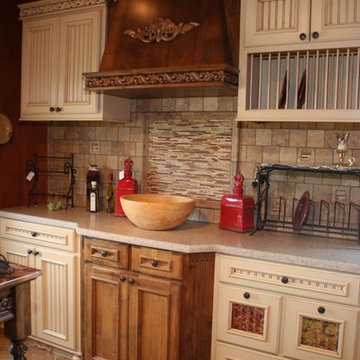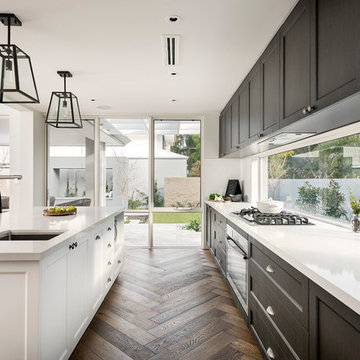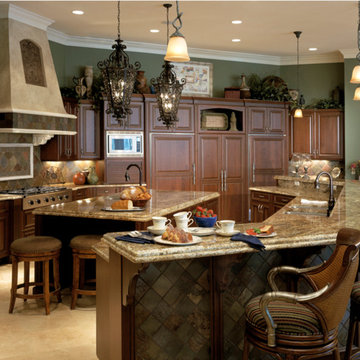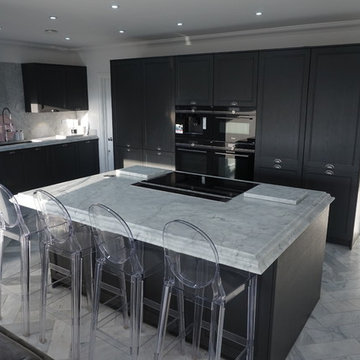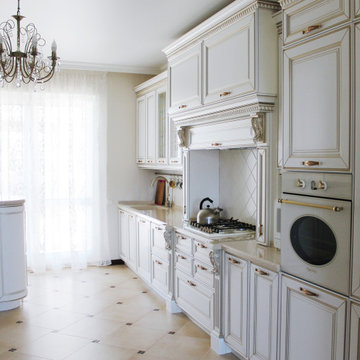Victorian Single-wall Kitchen Design Ideas
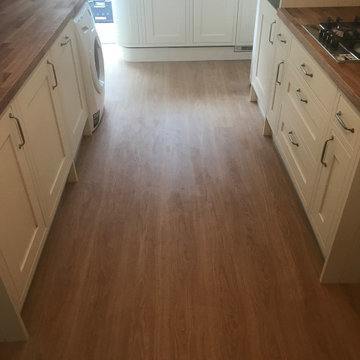
Full kitchen Refurbishment
Kitchen units installation
Wooden worktop installation
Electrical installation 1-st and 2-nd Fix
Plumbing Installation 1-st and 2-nd Fix
Appliances installation
Certifications
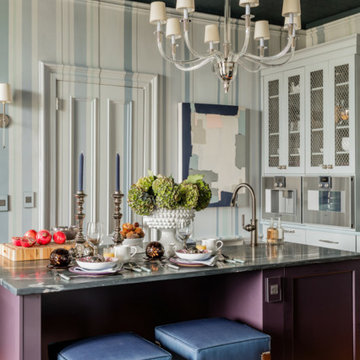
Edesia Kitchen & Bath Studio
217 Middlesex Turnpike
Burlington, MA 01803
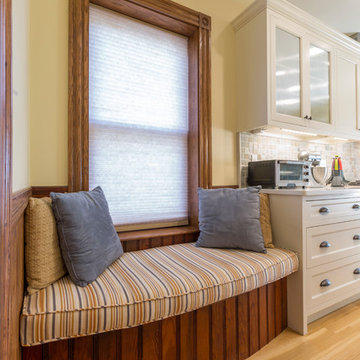
The owner of this distinguished Somerville late Victorian wanted not just a new kitchen, but a more efficient and healthier house overall. The challenge wasn’t just to capture the light and view towards the Boston skyline; we also needed to improve the space plan and work flow. Overlaid on those goals, we needed to respect the carefully maintained Victorian character of the rest of the home and bring that sensibility back into the kitchen space.
OPENING THE SPACE
We removed the wall that isolated the sink space to create one unified kitchen area. We relocated the sink to a center island so that we could replace the small window with a large sliding glass door out onto the deck and the view of the skyline.
REPURPOSING MATERIALS
We salvaged and re-used the honey-colored southern yellow pine wainscoting; we matched and extended it to a window seat and laundry room door to create continuity and tie those new elements to the old. The cabinets and counters have traditional styling in light colors to reflect the light from the new sliding doors deep into the space. More light from the rear utility stairs is brought into the space by means of a frosted glass door.
IMPROVING EFFICIENCY
More prosaically, but just as important to the client and the project team, we upgraded the insulation and air-sealing throughout the house to improve the home’s comfort and efficiency.
Photo by Jim Raycroft
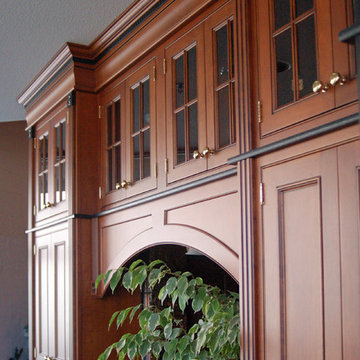
Designed in 2000, this kitchen represents how Victorian styling can meet and blend with the new millennium. 10 foot ceilings let us stack cabinetry and add a large detailed crown -- high ceilings are characteristic of most Victorian era homes and are being embraced more and more in the current day and age. Copper tiles mixed with black accents and the red of the cherry bring to m ind an Asian flair that is squarely modern day.
Wood-Mode Fine Custom Cabinetry, Essex Inset
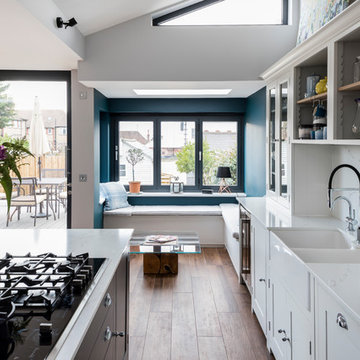
Neptune Suffolk Kitchen Shaker Style with Belfast sink and Gas Hob
Photo's by chris snook
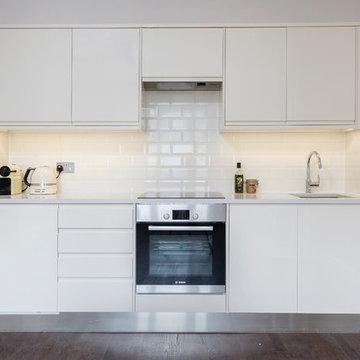
The doorframe was removed to allow light to pass through the property and take advantage of the high ceilings. The stud partition was removed and pushed back 1300mm [4¼ feet] and a single run kitchen installed. Despite limited space, all appliances, including a slim-line dishwasher were fitted. A quartz countertop with induction hob was installed so as not to disrupt the kitchen’s clean lines. Metro tiles were fitted in a brickwork pattern to maintain the building’s Victorian character.
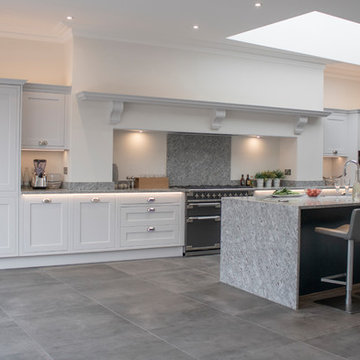
Taking inspiration from the townhouses in London’s garden squares, furniture was chosen from Stoneham’s Knole collection with inframe doors painted in an on-trend Dove Grey for the main kitchen cabinets. The designer paid particular attention to incorporating the latest modern integrated technologies including a Neff double oven with microwave, fridge and dishwasher, pull-out plug socket seamlessly hidden in the island, as well as a LG Smart TV suspended from the ceiling complete with ceiling speakers.
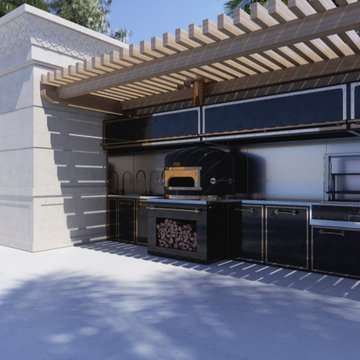
Прямая кухня, куда входит пицца-печь Grillvett il Forno, грили Grillvett Corvette M1 и Grillvett Bronx.
Над всей кухней установлен вытяжной зонт.
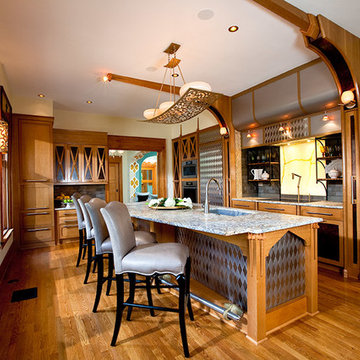
Former dining room adapted to new kitchen. Center island in honed granite, with embossed stainless in a harlequin pattern. Back-lit honey onyx at cooktop
Michael A. Foley Photography
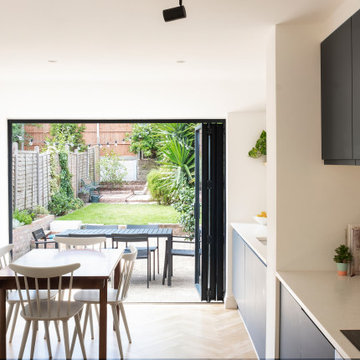
Integrated Magnet kitchen in matt navy with white quartz worktop. New parquet oak flooring, and Bifold doors leading onto the garden
Victorian Single-wall Kitchen Design Ideas
3
