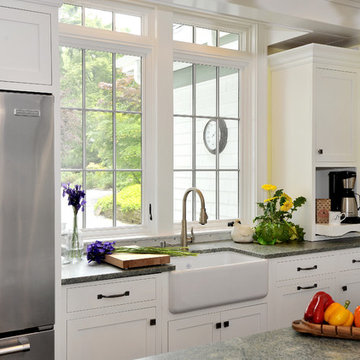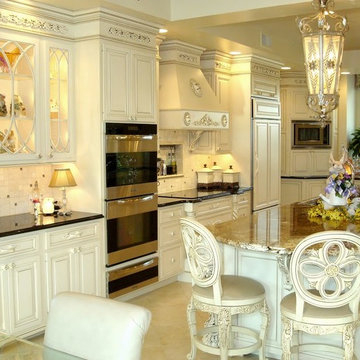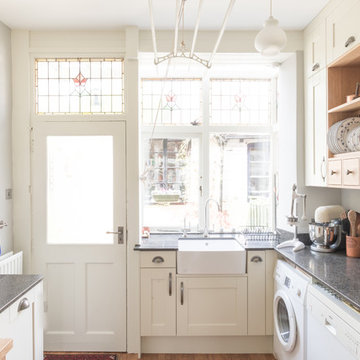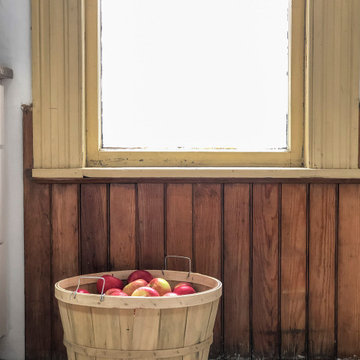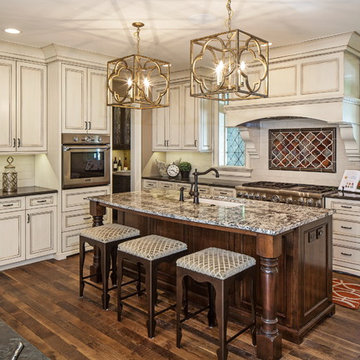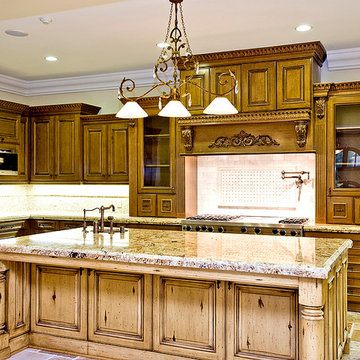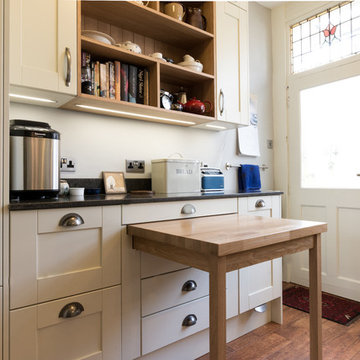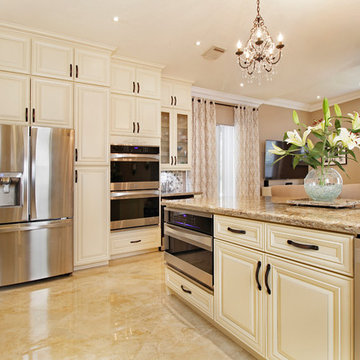Victorian U-shaped Kitchen Design Ideas
Sort by:Popular Today
101 - 120 of 908 photos
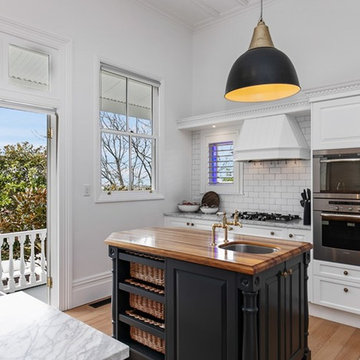
Light bright and timeless kitchen with a beautiful blend of marble and wooden tops. Brass taps, customised victorian range hood. Double oven, classic cabinetry with butcher's block island.
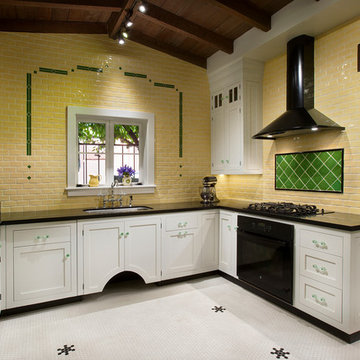
Art Deco inspired kitchen, with beautiful hand-made tile. Designed by Steve Price, built by Beautiful Remodel llc. Photography by Dino Tonn
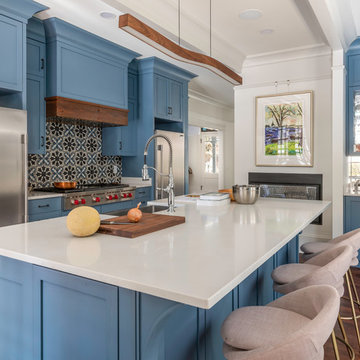
Take a look at this two-story historical design that is both unique and welcoming. This stylized kitchen is full of character and unique elements.
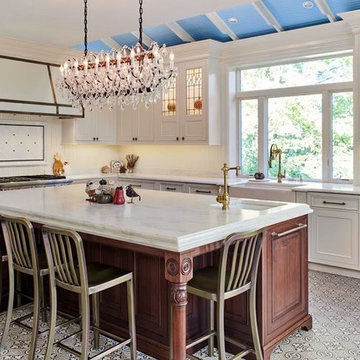
View Fein Constructions kitchen remodeling and kitchen expansion project for your own home remodeling ideas!
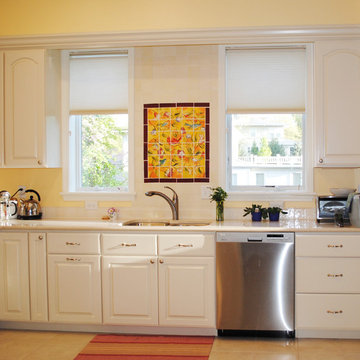
With 12 foot ceilings, this modern kitchen contains an historical flair. The hardware finishes are light, with brushed nickel knobs and stainless steel appliances. The key here was to retain an old world sentiment while keeping the elements up to date. Kitchen design by Christine Mallard! Behr Whisper Yellow #300A-2 for the walls. Queen Anne Victorian, Fairfield, Iowa. Belltown Design. Photography by Corelee Dey and Sharon Schmidt.
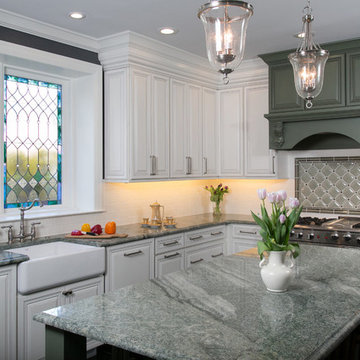
Major Transformation in an old Chestnut Hill Home. Stained glass window.
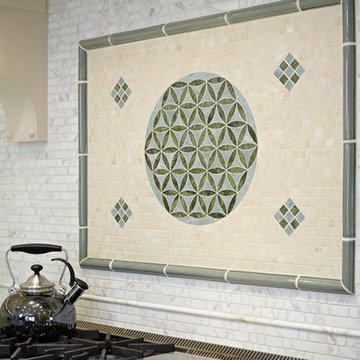
At the home owner’s request, a custom mosaic was designed and crafted using the tree of life pattern in marble and onyx to create a focal point above the 48 inch gas range.
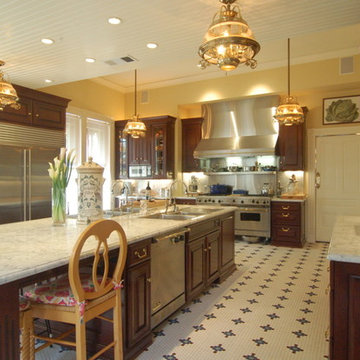
The owners of a local historic Victorian home needed a kitchen that would not only meet the everyday needs of their family but also function well for large catered events. We designed the kitchen to fit with the historic architecture -- using period specific materials such as dark cherry wood, Carrera marble counters, and hexagonal mosaic floor tile. (Not to mention the unique light fixtures and custom decor throughout the home.) The island boasts back to back sinks, double dishwashers and trash/recycling cabinets. A 60" stainless range and 48" refrigerator allow plenty of room to prep those parties! Just off the kitchen to the right is a butler's pantry -- storage for all the entertaining table & glassware as well as a perfect staging area. We used Wood-Mode cabinets in the Beacon Hill doorstyle -- Burgundy finish on cherry; integral raised end panels and lavish Victorian style trim are essential to the kitchen's appeal. To the left of the range a breakfast bar and island seating meets the everyday prep needs for the family.
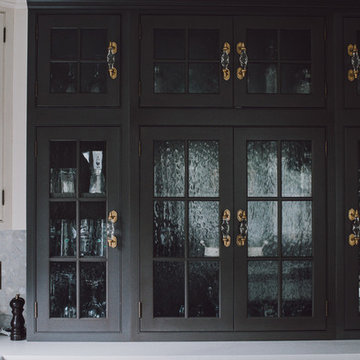
Custom kitchen featuring Starmark cabinets. The cabinets are beaded inset with custom colors selected by the interior designer.
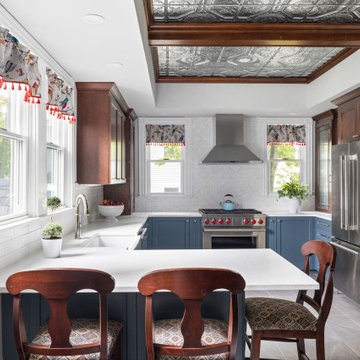
Kitchen remodel in late 1880's Melrose Victorian Home, in collaboration with J. Bradley Architects, and Suburban Construction. Slate blue lower cabinets, stained Cherry wood cabinetry on wall cabinetry, reeded glass and wood mullion details, quartz countertops, polished nickel faucet and hardware, Wolf range and ventilation hood, tin ceiling, and crown molding.
Victorian U-shaped Kitchen Design Ideas
6
