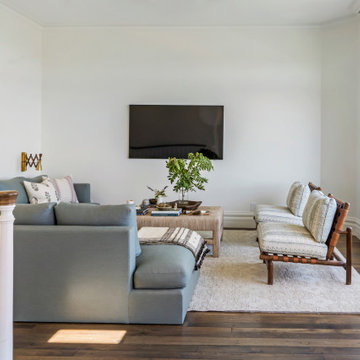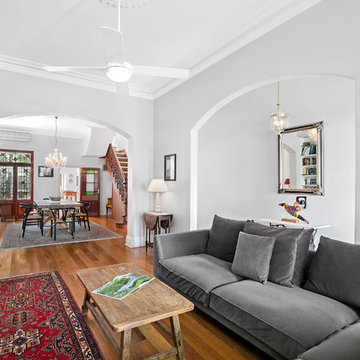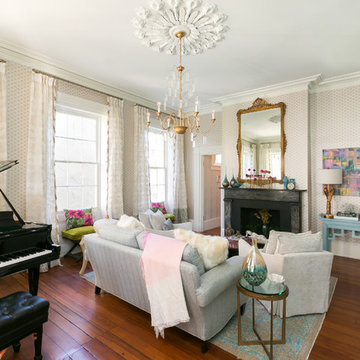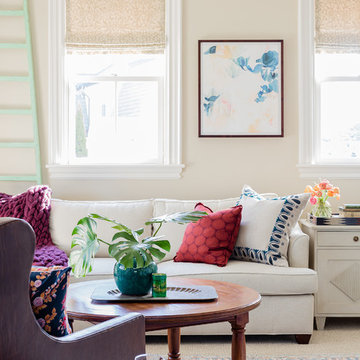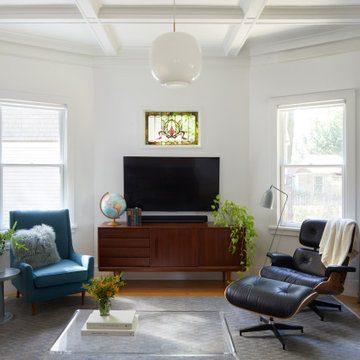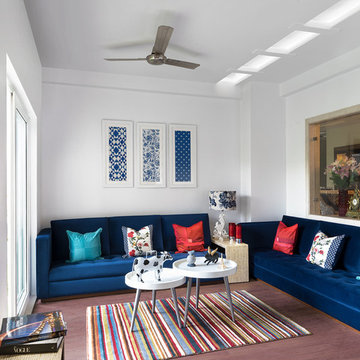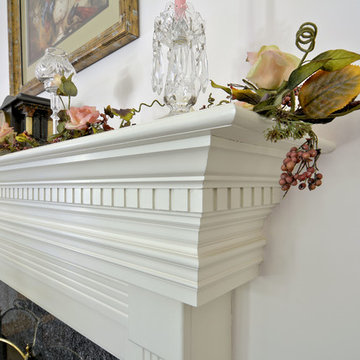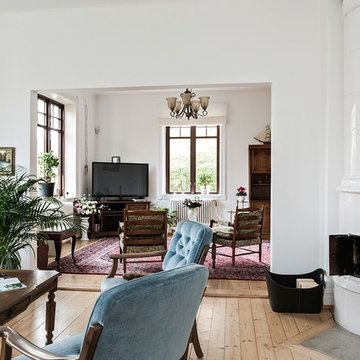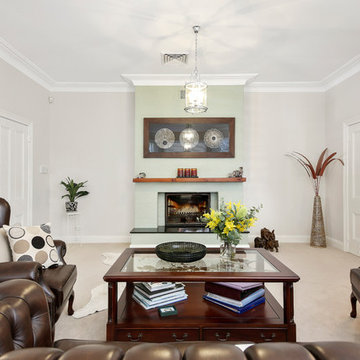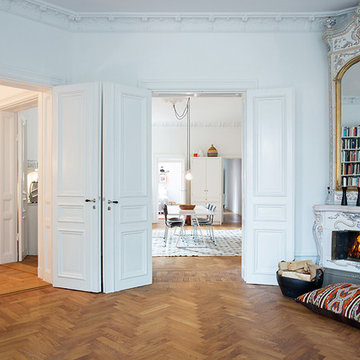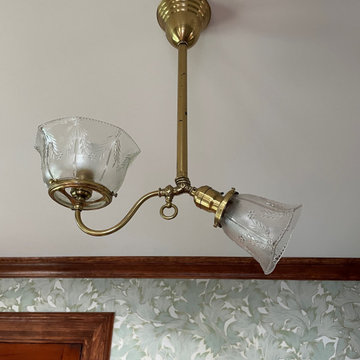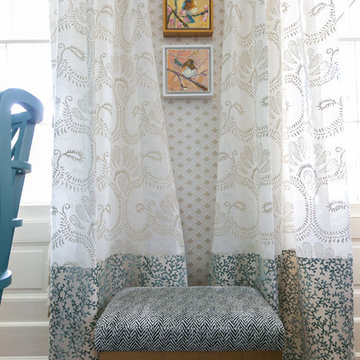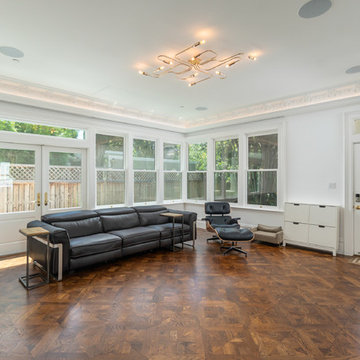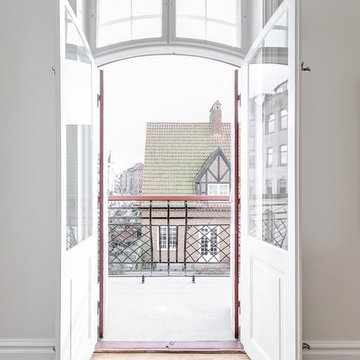Victorian White Family Room Design Photos
Refine by:
Budget
Sort by:Popular Today
21 - 40 of 184 photos
Item 1 of 3
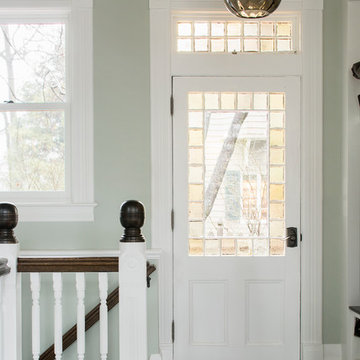
All Interior Cabinetry, Millwork, Trim and Finishes designed by Hudson Home
Architect Studio 1200
Photographer Christian Garibaldi
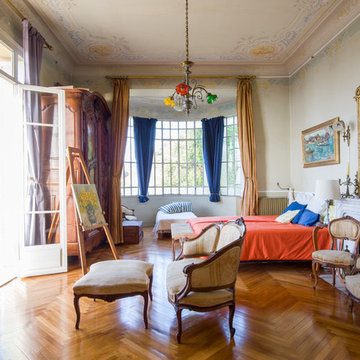
salon prolongé d'une rotonde plafond avec fresques d'époque , parquet en chène massif , meubles 1900 , une veritable rénovation sans changer le caché de la maison avec la caustaumisation des objets existants.
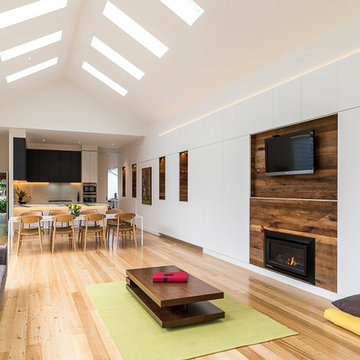
A family house extension that opens up the house to the backyard. The form picks up the roof profile of the existing house and continues it through to an external dining area at the rear. the plan layout extends out the existing building axis. The use of remote controlled operable and louvred skylights both draw the eye up to draw attention to the scale but also create fantastic ventilation. The 80`s bay windows were built over and created storage areas and art recesses to give a rhythm to the room. While flush doors enabled the laundry and service areas behind the fireplace to be hidden. A butlers pantry behind the kitchen gives more storage and prep space and access to the old cellar.
Photographer; Andrew Ashton
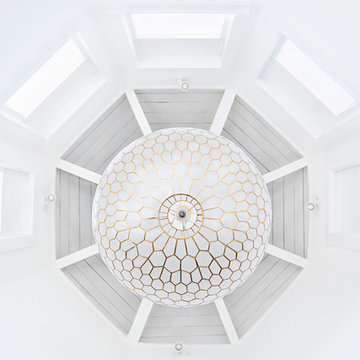
Serena & Lily store, Westport CT
The after shot of the ceiling turret at Serena & Lily Westport store.
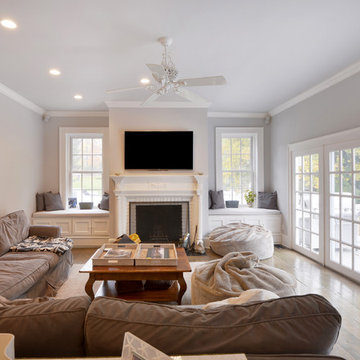
This large family room was part of an addition to a lovely home in Westport, CT we remodeled. A large white door surrounded by extra large windows allows natural light to flow through the room. Which opens the room to a newly renovated composite deck. Beautiful white trim and crown molding outline the room. The room is finished off with recessed lighting, light colored walls, dark hardwood floors, a large decorative ceiling fan with a wall mounted tv above a brick fireplace. Perfect for those New England Winters.
Photography by, Peter Krupeya.
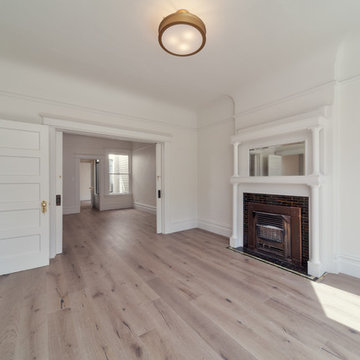
Designer: Ashley Roi Jenkins Design
http://arjdesign.com/
Photography: Christopher Pike
Victorian White Family Room Design Photos
2
