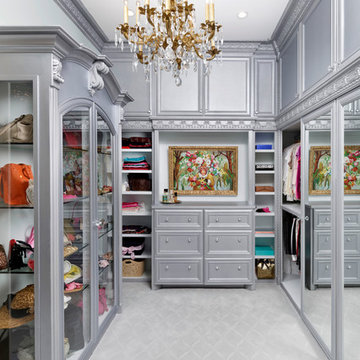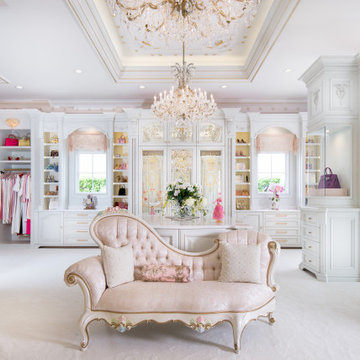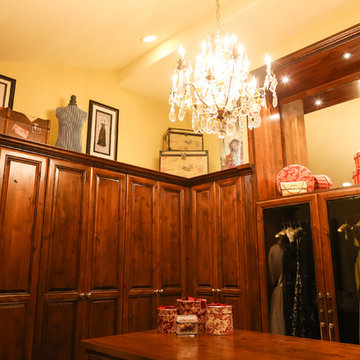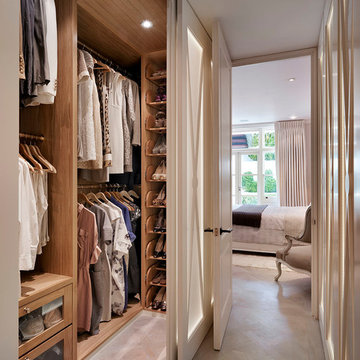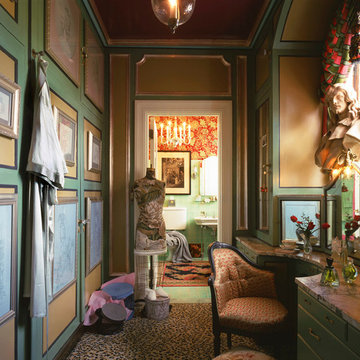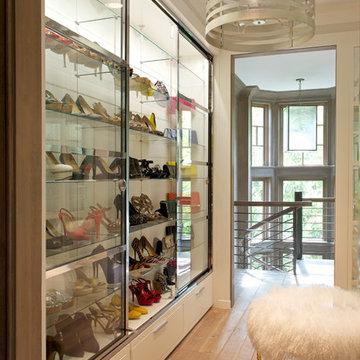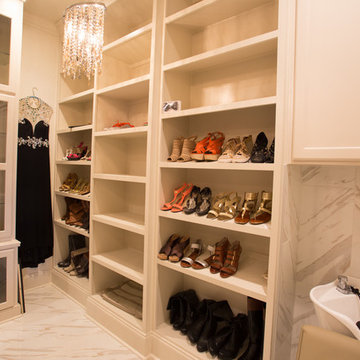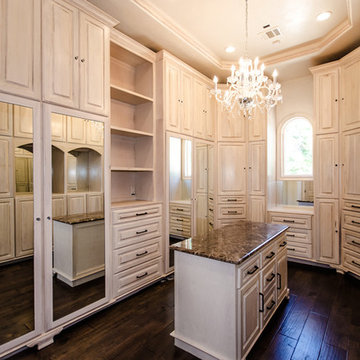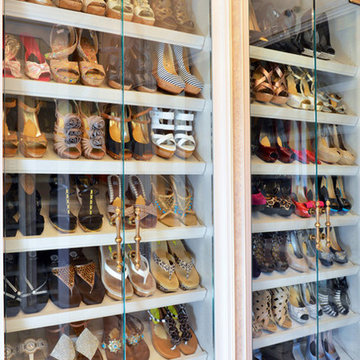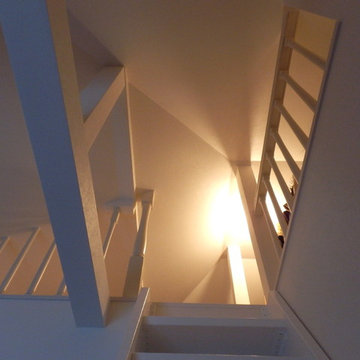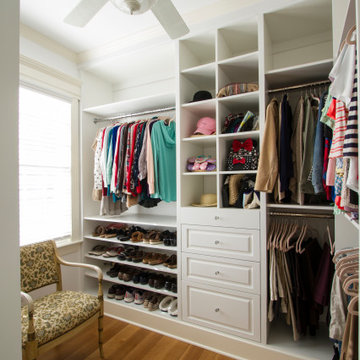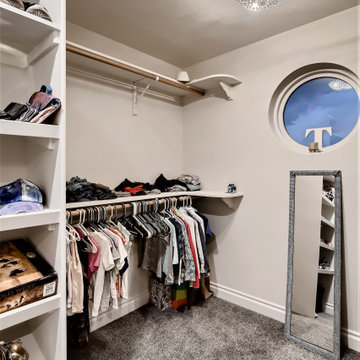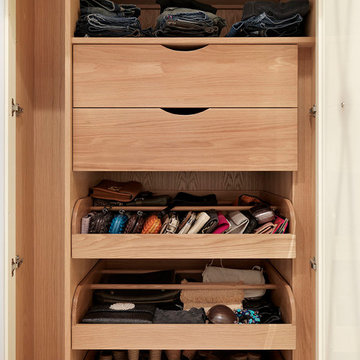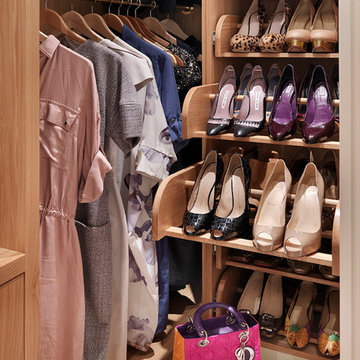Victorian Women's Storage and Wardrobe Design Ideas
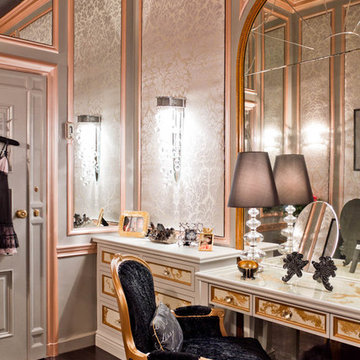
Photo: Rikki Snyder © 2012 Houzz
Architectural Minerals, Benjamin Moore Paints, Boyd Lighting, Christopher Hyland, Creative Design Services, Maureen Klein, Crespo Painting, Garcia and Garcia Jr., Construction Inc., JPocker & Son, Leucos USA, Lladro, Lienhart Woodworking, Co., Marazzi Manhattan, Maya Romanoff, Michael Aram, Original Works.
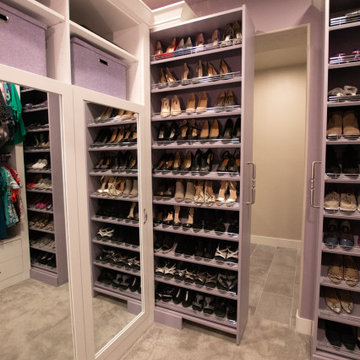
Much needed storage options for this medium sized walk-in master closet.
Custom pull-out shoe storage to maximize space.
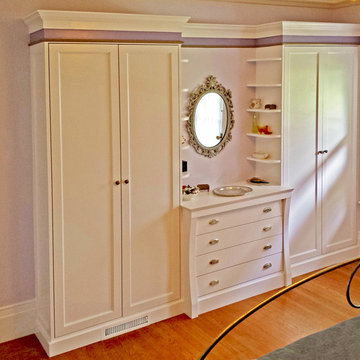
This multi-functional Built-in closet integrates this 1906 Victorian Homes charm with practicality and beauty. The Built-in dresser and shelving vanity area creates a elegant flow to the piece.
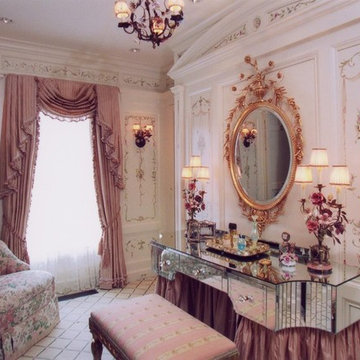
Dressing Room
“Home Design and Superior Interiors Competition - 'Renovations & Additions' and 'Residences Award' Winners", A.I.A. and ASID Pittsburgh with Pittsburgh Magazine.
Traditional Building Magazine, “New Traditions: Building and Restoring the Period Home”, Volume 12 / Number 3, May / June 1999
Pittsburgh Magazine, “1999 Home Design and Superior Interiors Competition”, March 1999
Pittsburgh Post-Gazette, “Homes and Gardens”, Donald Miller, February 1999
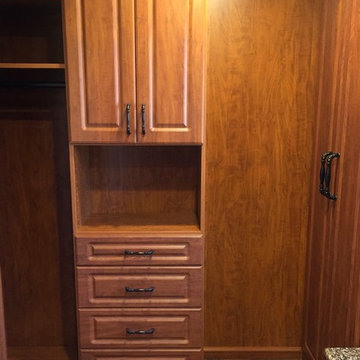
This master walk-in closet made the most of its space by combining double-hanging sections, shelving, drawers and cabinets.
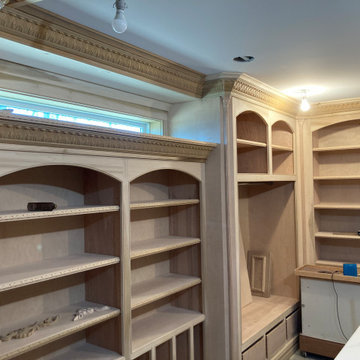
Hello,
Great project here. Great clients wanted something very special, but had no plans or drawings.
Our great craftsman and designers went to work and created a one-of-a-kind master bedroom suite. We used Victorian influences blended with functional practicality and created an oasis for our clients.
Victorian Women's Storage and Wardrobe Design Ideas
1
