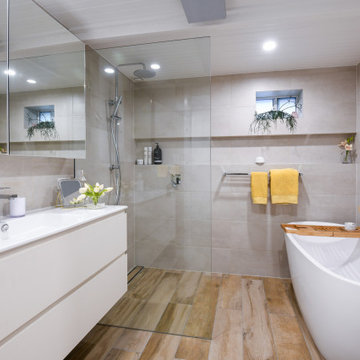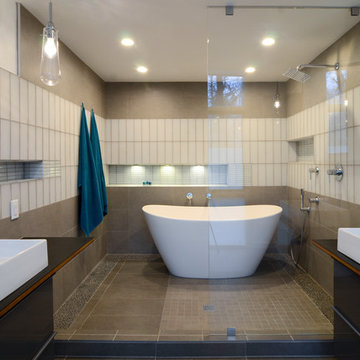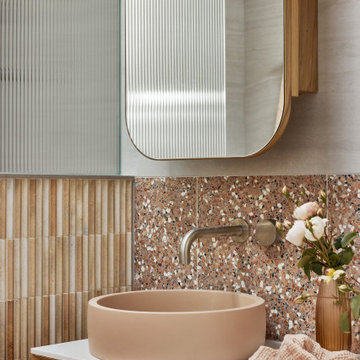Wet Room Bathroom Design Ideas with Ceramic Tile
Refine by:
Budget
Sort by:Popular Today
1 - 20 of 3,907 photos

Wet Room, Fremantle Bathroom Renovation, Terrazzo Bathroom, Brushed Brass Bathrooms, Open Shower, OTB Bathrooms, On the Ball Bathrooms

Ensuite bathroom
Caesarstone bench top
Tasmanian Oak vanity with 2 drawers
Hansgrohe tap ware
Caroma wall hung toilet suite
Photography by Arch Imagery
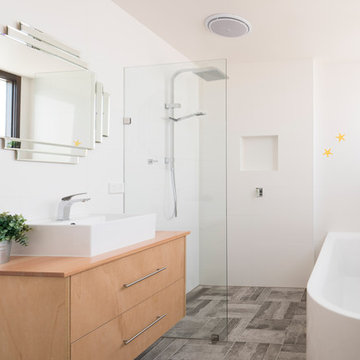
Charlie Kinross Photography *
-----------------------------------------------
Bathroom with flush entry sunken shower, Plywood vanity with Victorian Ash Top, frame-less shower screen.

This project was a primary suite remodel that we began pre-pandemic. The primary bedroom was an addition to this waterfront home and we added character with bold board-and-batten statement wall, rich natural textures, and brushed metals. The primary bathroom received a custom white oak vanity that spanned over nine feet long, brass and matte black finishes, and an oversized steam shower in Zellige-inspired tile.

After raising this roman tub, we fit a mix of neutral patterns into this beautiful space for a tranquil midcentury primary suite designed by Kennedy Cole Interior Design.

The brief was to create a Classic Contemporary Ensuite and Principle bedroom which would be home to a number of Antique furniture items, a traditional fireplace and Classical artwork.
We created key zones within the bathroom to make sufficient use of the large space; providing a large walk-in wet-floor shower, a concealed WC area, a free-standing bath as the central focus in symmetry with his and hers free-standing basins.
We ensured a more than adequate level of storage through the vanity unit, 2 bespoke cabinets next to the window and above the toilet cistern as well as plenty of ledge spaces to rest decorative objects and bottles.
We provided a number of task, accent and ambient lighting solutions whilst also ensuring the natural lighting reaches as much of the room as possible through our design.
Our installation detailing was delivered to a very high level to compliment the level of product and design requirements.

Dramatic guest bathroom with soaring angled ceilings, oversized walk-in shower, floating vanity, and extra tall mirror. A muted material palette is used to focus attention to natural light and matte black accents. A simple pendant light offers a soft glow.
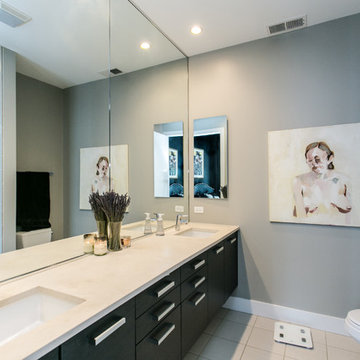
The dark gray of the master bedroom flows through into the ensuite bath. Featuring a flat panel floating vanity, double sinks, and a luxurious walk-in shower.
Designed by Chi Renovation & Design who serve Chicago and its surrounding suburbs, with an emphasis on the North Side and North Shore. You'll find their work from the Loop through Lincoln Park, Skokie, Wilmette, and all the way up to Lake Forest.
For more about Chi Renovation & Design, click here: https://www.chirenovation.com/
To learn more about this project, click here: https://www.chirenovation.com/portfolio/artistic-urban-remodel/

Remodel and addition to a midcentury modern ranch house.
credits:
design: Matthew O. Daby - m.o.daby design
interior design: Angela Mechaley - m.o.daby design
construction: ClarkBuilt
structural engineer: Willamette Building Solutions
photography: Crosby Dove

Ambient Elements creates conscious designs for innovative spaces by combining superior craftsmanship, advanced engineering and unique concepts while providing the ultimate wellness experience. We design and build saunas, infrared saunas, steam rooms, hammams, cryo chambers, salt rooms, snow rooms and many other hyperthermic conditioning modalities.

This Master Bathroom, Bedroom and Closet remodel was inspired with Asian fusion. Our client requested her space be a zen, peaceful retreat. This remodel Incorporated all the desired wished of our client down to the smallest detail. A nice soaking tub and walk shower was put into the bathroom along with an dark vanity and vessel sinks. The bedroom was painted with warm inviting paint and the closet had cabinets and shelving built in. This space is the epitome of zen.
Scott Basile, Basile Photography
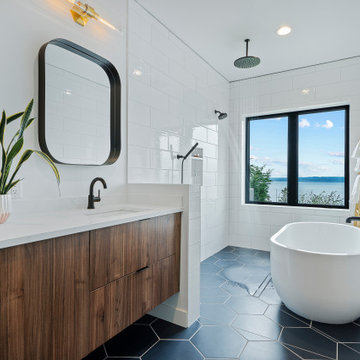
This primary bath wet room feels open and luxurious, taking advantage of the Puget Sound views.
Design by: H2D Architecture + Design www.h2darchitects.com
Interiors by: Briana Benton
Built by: Schenkar Construction
Photos by: Christopher Nelson Photography
#seattlearchitect
#innisarden
#innisardenarchitect
#h2darchitects

This primary bathroom renovation-addition incorporates a beautiful Fireclay tile color on the floor, carried through to the wall backsplash. We created a wet room that houses a freestanding tub and shower as the client wanted both in a relatively limited space. The recessed medicine cabinets act as both mirror and additional storage. The horizontal grain rift cut oak vanity adds warmth to the space. A large skylight sits over the shower - tub to bring in a tons of natural light.
Wet Room Bathroom Design Ideas with Ceramic Tile
1





