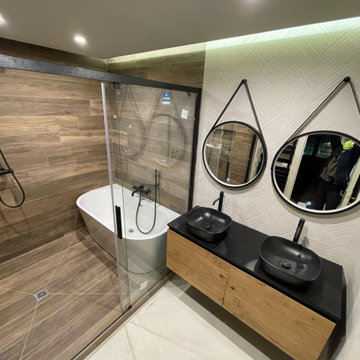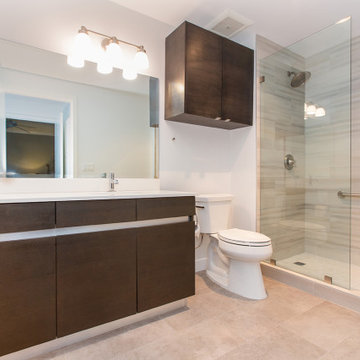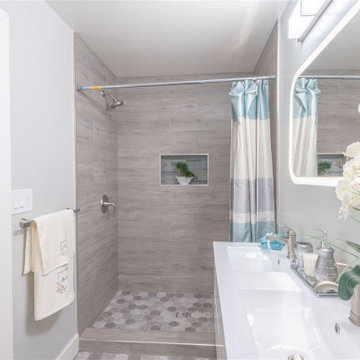Wet Room Bathroom Design Ideas with Wood-look Tile
Refine by:
Budget
Sort by:Popular Today
1 - 20 of 82 photos

Hudson Valley Sustainable Luxury
Welcome to an enchanting haven nestled in the heart of the woods, where iconic, weathered modular cabins, made of Cross-Laminated Timber (CLT) and reclaimed wood, radiate tranquility and sustainability. With a regenerative, carbon-sequestering design, these serene structures take inspiration from American tonalism, featuring soft edges, blurred details, and a soothing palette of dark white and light brown. Large glass elements infuse the interiors with abundant natural light, amplifying the stunning outdoor scenes, while the modernist landscapes capture nature's essence. These custom homes, adorned in muted, earthy tones, provide a harmonious retreat that masterfully integrates the built environment with its natural surroundings.
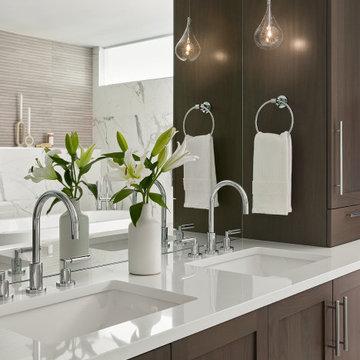
A spacious double vanity with towers anchoring both sides gives the bathroom ample storage space. Minimal white countertops and polished chrome plumbing fixtures by Dornbracht give the vanity a sleek and modern touch. We opted for a custom mirror to fit perfectly between the vanity towers for a seamless look. Sculptural pendant fixtures add the perfect touch of ambiance without taking attention away from the rich wood tones and sleek details of the vanity.

Reforma de baño, pasando de baño de invitados a baño completo. Nuevos revestimientos, con suelo y pared de ducha en conjunto. Baño de luz led sobre la pared de la ducha, combinación de acabado madera con color blanco. Mampara de vidrio con apertura hacia adentro y hacia afuera. Elementos sanitarios roca.

Tub area of a wet room master bath with wood look wall tile to match the cabinetry. Illuminated niche over free standing tub.
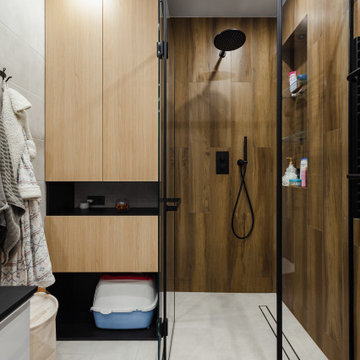
Стильная ванная комната. Душевое ограждение с черной отделкой поддерживает черные смесители, полотенцесушитель и прочие черные элементы. Светлый бетон становится уютнее в сочетании с плиткой под дерево.

This Project was so fun, the client was a dream to work with. So open to new ideas.
Since this is on a canal the coastal theme was prefect for the client. We gutted both bathrooms. The master bath was a complete waste of space, a huge tub took much of the room. So we removed that and shower which was all strange angles. By combining the tub and shower into a wet room we were able to do 2 large separate vanities and still had room to space.
The guest bath received a new coastal look as well which included a better functioning shower.
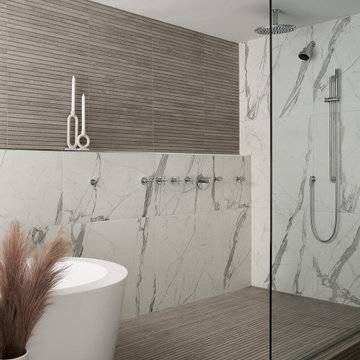
DGI was able to achieve a luxurious feel without compromising our client’s modern aesthetic through an elevated platform that allowed us to design a wet area for the shower and free-standing tub. It was designed to feel like one, continuous space, so we installed a single fixed-glass panel in the shower area for the most minimal look. Rather than a niche, we opted for one continuous ledge along the back wall for bath soaps and other shower products.

Boasting a modern yet warm interior design, this house features the highly desired open concept layout that seamlessly blends functionality and style, but yet has a private family room away from the main living space. The family has a unique fireplace accent wall that is a real show stopper. The spacious kitchen is a chef's delight, complete with an induction cook-top, built-in convection oven and microwave and an oversized island, and gorgeous quartz countertops. With three spacious bedrooms, including a luxurious master suite, this home offers plenty of space for family and guests. This home is truly a must-see!
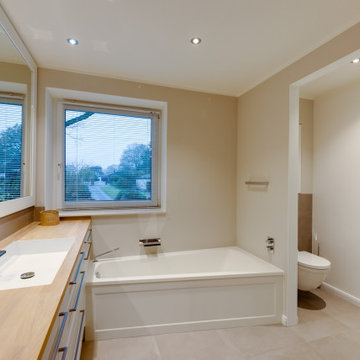
Hauptsächliche Dekorfarbe im Badezimmer ist Weiß, die Wände erstrahlen in einem zarten grau-braunen Farbton. Der Boden, der Fliesenspiegel beim WC und in der Dusche sind in hellen Beigetönen gewählt. Hierdurch ist die Gesamtwirkung aufgelockert. Auch die Abstellflächen am Waschbecken nehmen diese Tönung auf, hier jedoch in natürlichem Holzlook. Neben dem Lichteinfall durch das geräumige Fenster bei Tageslicht sind an der Decke eingelassene LED-Strahler in allen Bereichen für ausreichende Helligkeit eingesetzt.
Wet Room Bathroom Design Ideas with Wood-look Tile
1




