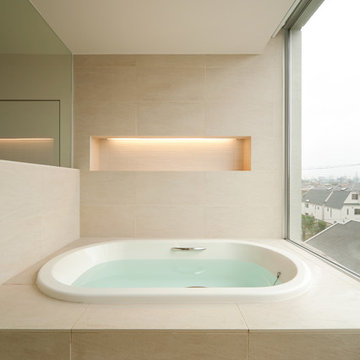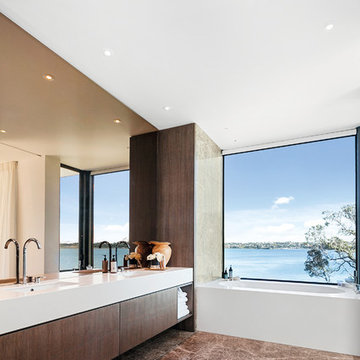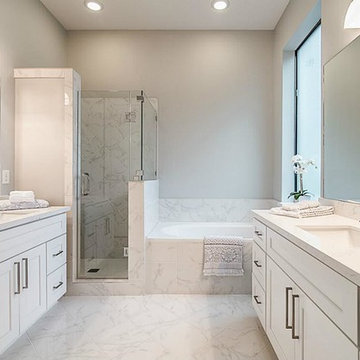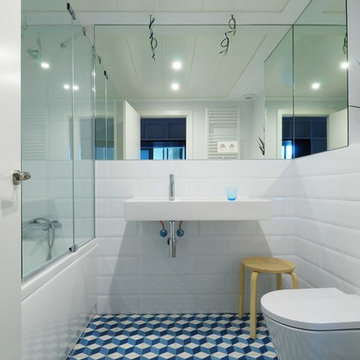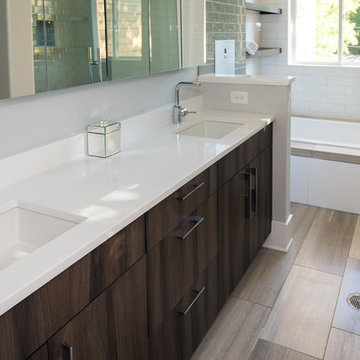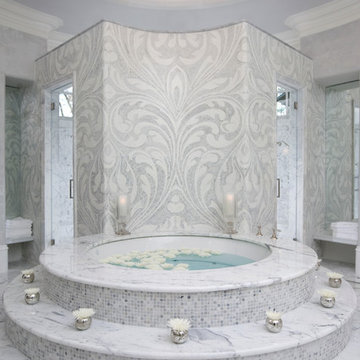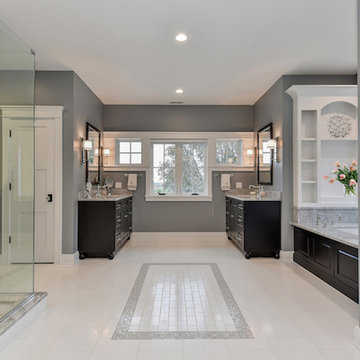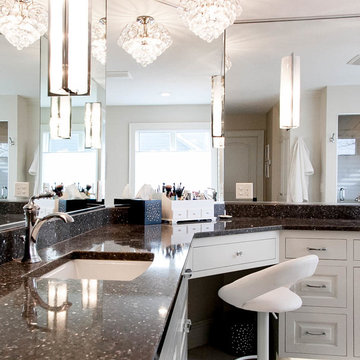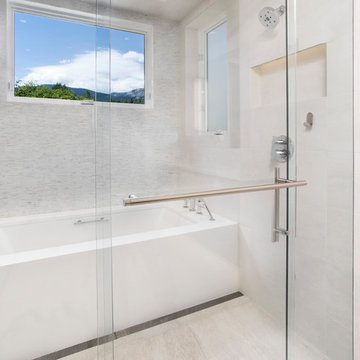White Bathroom Design Ideas with a Hot Tub

Based in New York, with over 50 years in the industry our business is built on a foundation of steadfast commitment to client satisfaction.
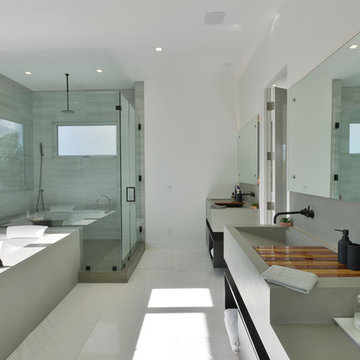
Modern design by Alberto Juarez and Darin Radac of Novum Architecture in Los Angeles.
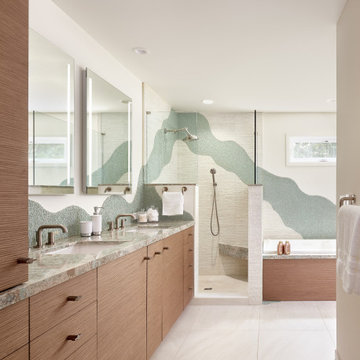
Bold tile and contemporary finishes make this master bathroom unique and fun!
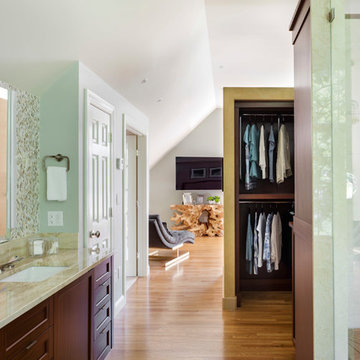
View from bathroom area with glass shower enclosure and open closet into the master bedroom area.
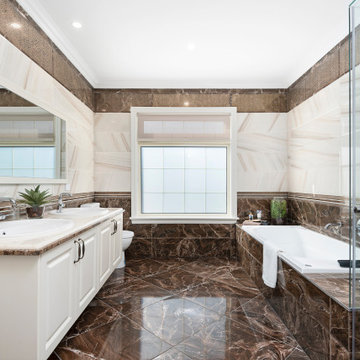
Large bathroom (Ensuite) with two tone Ceramic tiles, golden inlay borders, floor to ceiling.
Featuring a double vanity with two tone marble and decorative molding edge, Spa bath Frameless Shower and french window

The Inverness Bathroom remodel had these goals: to complete the work while allowing the owner to continue to use their workshop below the project's construction, to provide a high-end quality product that was low-maintenance to the owners, to allow for future accessibility, more natural light and to better meet the daily needs of both the husband's and wife's lifestyles.
The first challenge was providing the required structural support to continue to clear span the two cargarage below which housed a workshop. The sheetrock removal, framing and sheetrock repairs and painting were completed first so the owner could continue to use his workshop, as requested. The HVAC supply line was originally an 8" duct that barely fit in the roof triangle between the ridge pole and ceiling. In order to provide the required air flow to additional supply vents in ceiling, a triangular duct was fabricated allowing us to use every square inch of available space. Since every exterior wall in the space adjoined a sloped ceiling, we installed ventilation baffles between each rafter and installed spray foam insulation.This project more than doubled the square footage of usable space. The new area houses a spaciousshower, large bathtub and dressing area. The addition of a window provides natural light. Instead of a small double vanity, they now have a his-and-hers vanity area. We wanted to provide a practical and comfortable space for the wife to get ready for her day and were able to incorporate a sit down make up station for her. The honed white marble looking tile is not only low maintenance but creates a clean bright spa appearance. The custom color vanities and built in linen press provide the perfect contrast of boldness to create the WOW factor. The sloped ceilings allowed us to maximize the amount of usable space plus provided the opportunity for the built in linen press with drawers at the bottom for additional storage. We were also able to combine two closets and add built in shelves for her. This created a dream space for our client that craved organization and functionality. A separate closet on opposite side of entrance provided suitable and comfortable closet space for him. In the end, these clients now have a large, bright and inviting master bath that will allow for complete accessibility in the future.
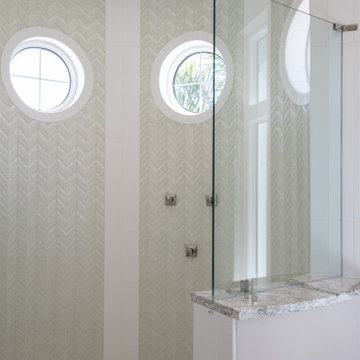
Ground floor primary bathroom unique shower. Porthole windows on each wall flood the shower with light without sacrificing privacy. Rain shower head and second wall mounted shower head. Lovely herringbone laid tile provides texture.

Take a look at the latest home renovation that we had the pleasure of performing for a client in Trinity. This was a full master bathroom remodel, guest bathroom remodel, and a laundry room. The existing bathroom and laundry room were the typical early 2000’s era décor that you would expect in the area. The client came to us with a list of things that they wanted to accomplish in the various spaces. The master bathroom features new cabinetry with custom elements provided by Palm Harbor Cabinets. A free standing bathtub. New frameless glass shower. Custom tile that was provided by Pro Source Port Richey. New lighting and wainscoting finish off the look. In the master bathroom, we took the same steps and updated all of the tile, cabinetry, lighting, and trim as well. The laundry room was finished off with new cabinets, shelving, and custom tile work to give the space a dramatic feel.
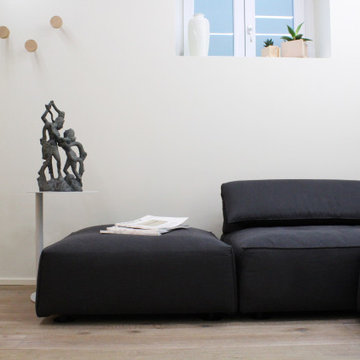
La pedana in legno ospita un grande divano angolare con pouf. Gli schienali regolabili in altezza offrono grande comfort e il pouf, posizionato nella parte centrale, trasforma il divano in un grande quadrato morbido. I tagli luminosi, realizzati attraverso l'inserimento di profili led tra parete e soffitto, arredano e creano un bellissimo gioco di ombre. Le lanterne ospitano le candele profumate che, una volta accese, diffondono luce calda e fanno atmosfera.
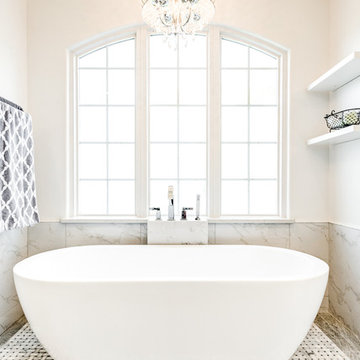
Royal white bathroom renovation in desired Ceder Hill.
White bath tub with luxurious wall mount faucet, marble carpet tiles, white custom made vanities with stainless steel faucets, free standing double shower with marble wall tiles.

The large guest bathroom resulted from combining two smaller spaces. This room services both guest bedrooms. As for the master bathroom, hand-cut glass mosaic tiles were used to create a mural inspired by tropical flora and fauna. An antique Chinese box is echoed by the vanity’s lacquered chair. A gold-leafed glass vessel ties in the deeper shades of the mosaic tiles.
White Bathroom Design Ideas with a Hot Tub
1


