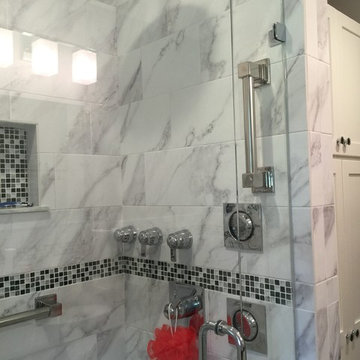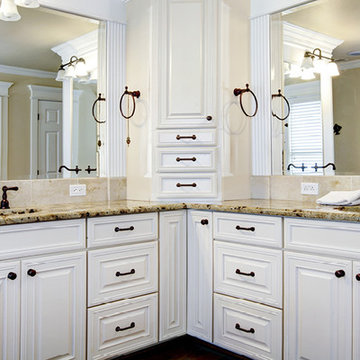White Bathroom Design Ideas with Granite Benchtops
Refine by:
Budget
Sort by:Popular Today
1 - 20 of 14,447 photos
Item 1 of 3

In the heart of Lakeview, Wrigleyville, our team completely remodeled a condo: master and guest bathrooms, kitchen, living room, and mudroom.
Master Bath Floating Vanity by Metropolis (Flame Oak)
Guest Bath Vanity by Bertch
Tall Pantry by Breckenridge (White)
Somerset Light Fixtures by Hinkley Lighting
https://123remodeling.com/

Master bathroom featuring freestanding tub, white oak vanity and linen cabinet, large format porcelain tile with a concrete look. Brass fixtures and bronze hardware.

We divided 1 oddly planned bathroom into 2 whole baths to make this family of four SO happy! Mom even got her own special bathroom so she doesn't have to share with hubby and the 2 small boys any more.

Since the homeowners could not see themselves using the soaking tub, it was left out to make room for a large double shower.

Dual custom vanities provide plenty of space for personal items as well as storage. Brushed gold mirrors, sconces, sink fittings, and hardware shine bright against the neutral grey wall and dark brown vanities.

The detailed plans for this bathroom can be purchased here: https://www.changeyourbathroom.com/shop/sensational-spa-bathroom-plans/
Contemporary bathroom with mosaic marble on the floors, porcelain on the walls, no pulls on the vanity, mirrors with built in lighting, black counter top, complete rearranging of this floor plan.

This shower allows for aging with grab bars in convenience locations and easy turn knobs.
Nancy Benson

This is a beautiful master bathroom and closet remodel. The free standing bathtub with chandelier is the focal point in the room. The shower is travertine subway tile with enough room for 2.

Our studio designed this luxury home by incorporating the house's sprawling golf course views. This resort-like home features three stunning bedrooms, a luxurious master bath with a freestanding tub, a spacious kitchen, a stylish formal living room, a cozy family living room, and an elegant home bar.
We chose a neutral palette throughout the home to amplify the bright, airy appeal of the home. The bedrooms are all about elegance and comfort, with soft furnishings and beautiful accessories. We added a grey accent wall with geometric details in the bar area to create a sleek, stylish look. The attractive backsplash creates an interesting focal point in the kitchen area and beautifully complements the gorgeous countertops. Stunning lighting, striking artwork, and classy decor make this lovely home look sophisticated, cozy, and luxurious.
---
Project completed by Wendy Langston's Everything Home interior design firm, which serves Carmel, Zionsville, Fishers, Westfield, Noblesville, and Indianapolis.
For more about Everything Home, see here: https://everythinghomedesigns.com/
To learn more about this project, see here:
https://everythinghomedesigns.com/portfolio/modern-resort-living/

Master bathroom featuring freestanding tub, white oak vanity and linen cabinet, large format porcelain tile with a concrete look. Brass fixtures and bronze hardware.

This farmhouse designed by our interior design studio showcases custom, traditional style with modern accents. The laundry room was given an interesting interplay of patterns and texture with a grey mosaic tile backsplash and printed tiled flooring. The dark cabinetry provides adequate storage and style. All the bathrooms are bathed in light palettes with hints of coastal color, while the mudroom features a grey and wood palette with practical built-in cabinets and cubbies. The kitchen is all about sleek elegance with a light palette and oversized pendants with metal accents.
---
Project designed by Pasadena interior design studio Amy Peltier Interior Design & Home. They serve Pasadena, Bradbury, South Pasadena, San Marino, La Canada Flintridge, Altadena, Monrovia, Sierra Madre, Los Angeles, as well as surrounding areas.
---
For more about Amy Peltier Interior Design & Home, click here: https://peltierinteriors.com/
White Bathroom Design Ideas with Granite Benchtops
1








