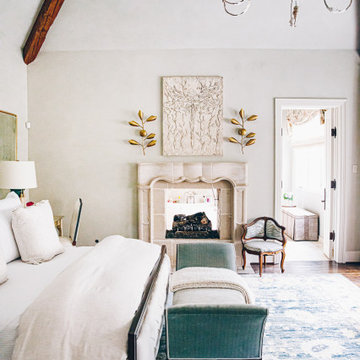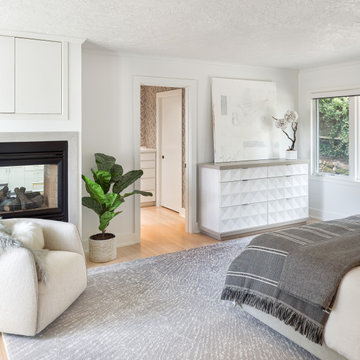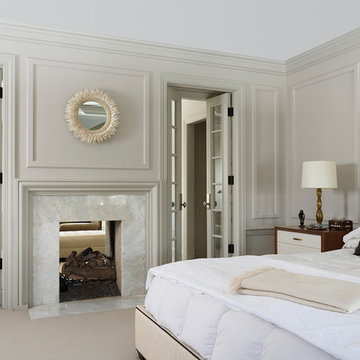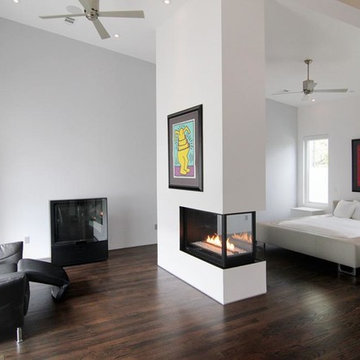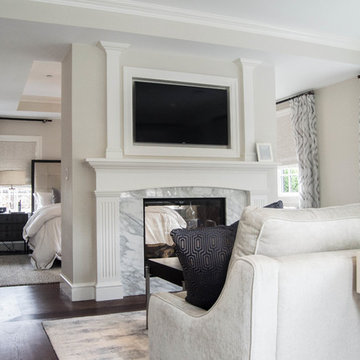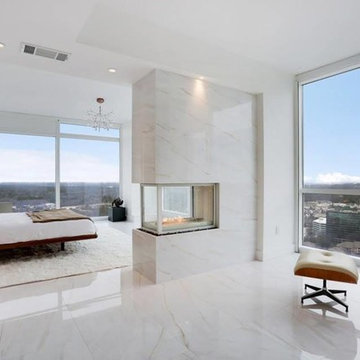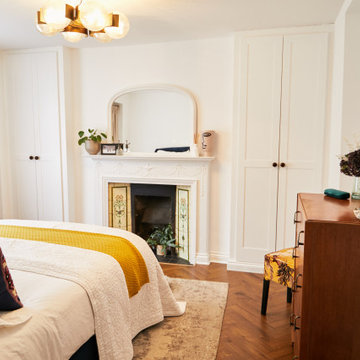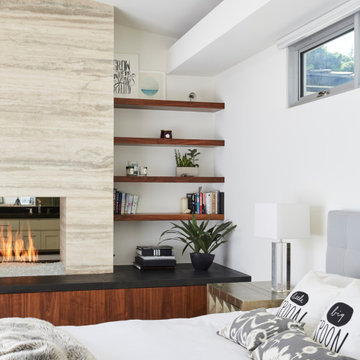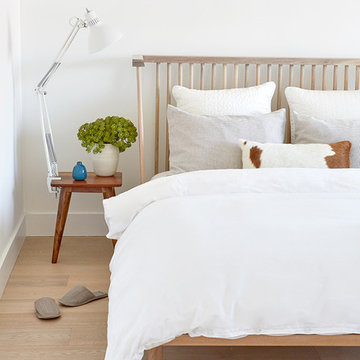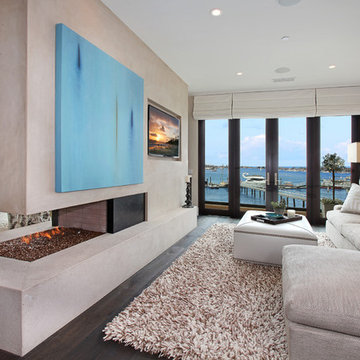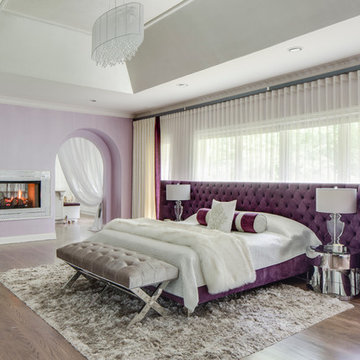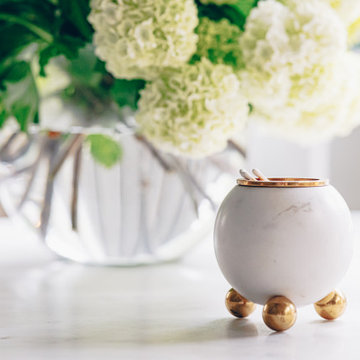White Bedroom Design Ideas with a Two-sided Fireplace
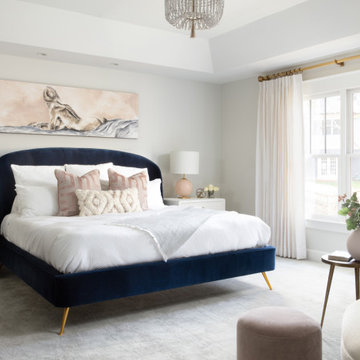
This master bedroom retreat got a dose of glam! Previously a dark, dreary room, we added softness with blush tones, warm gold, and a luxe navy velvet upholstered bed. Combining multiple textures of velvet, grasscloth, linen, fur, glass, wood, and metal - this bedroom exudes comfort and style.

This standard master bedroom was remodeled to become a private retreat. By relocating the adjacent laundry room, the architect was able to add square footage to the master bedroom which allowed for a new sitting area with a double-sided fireplace. Arches were created to connect the existing master bedroom to the new sitting area. A total of five french door units were added to the master bedroom to provide visual connection, ventilation, and access to the screened porch.
Photo Credit: Keith Issacs Photo, LLC
Dawn Christine Architect
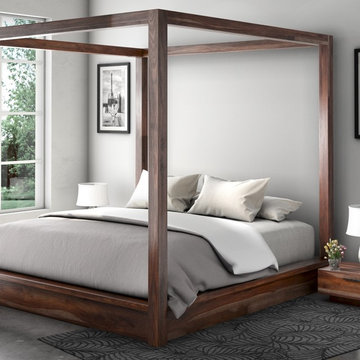
The Canopy Platform Bed stands directly on the floor. The four posts are unadorned creating a dynamic, contemporary look. The bed is available in four sizes; Full, Queen, King and California king. The bedroom collection also includes two matching single drawer night stands.
Special Features:
• Hand rubbed stain and finish
• Hand Crafted excellence
Full:
Mattress Dimensions: 54" W X 75" L
Overall: 58" W X 81" L X 8.5" H
Poster Bed: 58" W X 81" L X 72" H
Headboard: 8.5" High X 3" Thick
Footboard: 8.5" High X 3" Thick
Queen:
Mattress Dimensions: 60" W X 80" L
Overall: 64" W X 86" L X 8.5" H
Poster Bed: 64" W X 86" L X 72" H
Headboard: 8.5" High X 3" Thick
Footboard: 8.5" High X 3" Thick
King:
Mattress Dimensions: 76" W X 80" L
Overall: 80" W X 86" L X 8.5" H
Poster Bed: 80" W X 86" L X 72" H
Headboard: 8.5" High X 3" Thick
Footboard: 8.5" High X 3" Thick
California King:
Mattress Dimensions: 72" W X 84" L
Overall: 76" W X 90" L X 8.5" H
Poster Bed: 76" W X 90" L X 72" H
Headboard: 8.5" High X 3" Thick
Footboard: 8.5" High X 3" Thick
Nightstands (Set of 2): 24" L X 14" D X 8.5" H
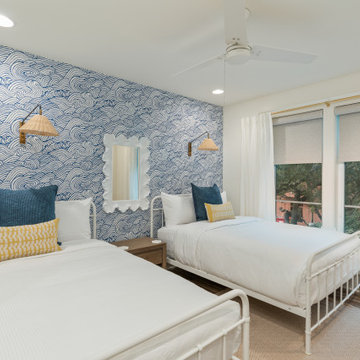
Located in Old Seagrove, FL, this 1980's beach house was is steps away from the beach and a short walk from Seaside Square. Working with local general contractor, Corestruction, the existing 3 bedroom and 3 bath house was completely remodeled. Additionally, 3 more bedrooms and bathrooms were constructed over the existing garage and kitchen, staying within the original footprint. This modern coastal design focused on maximizing light and creating a comfortable and inviting home to accommodate large families vacationing at the beach. The large backyard was completely overhauled, adding a pool, limestone pavers and turf, to create a relaxing outdoor living space.
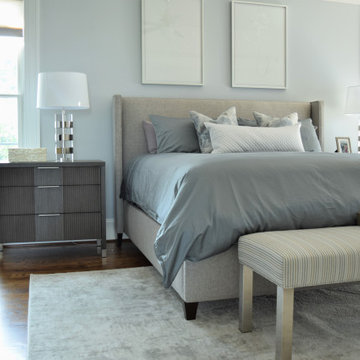
Modern and Romantic. The centerpiece of this Master Bedroom Suite is the gray upholstered wing-back headboard, contrasted by the silky powder blue bedding. Fluted bedside chests and a dresser adds texture but still feels modern with nickel accents. In the sitting room, set on an angle is a curved sofa dressed in velvet. This is both warm and inviting, the perfect place to relax in at the end of a long day.
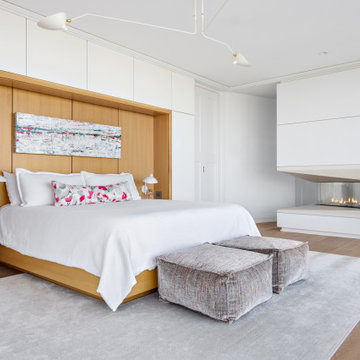
Our clients hired us to completely renovate and furnish their PEI home — and the results were transformative. Inspired by their natural views and love of entertaining, each space in this PEI home is distinctly original yet part of the collective whole.
We used color, patterns, and texture to invite personality into every room: the fish scale tile backsplash mosaic in the kitchen, the custom lighting installation in the dining room, the unique wallpapers in the pantry, powder room and mudroom, and the gorgeous natural stone surfaces in the primary bathroom and family room.
We also hand-designed several features in every room, from custom furnishings to storage benches and shelving to unique honeycomb-shaped bar shelves in the basement lounge.
The result is a home designed for relaxing, gathering, and enjoying the simple life as a couple.
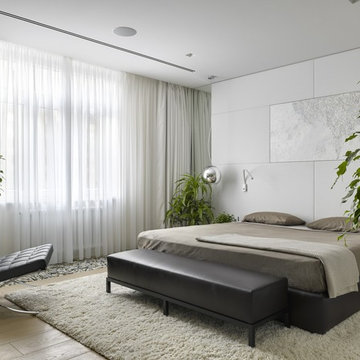
пространство мастер спальни решено в светлых сдержаных тонах белого,серого и коричневого. Теплый оттенок натурального дубового пола добавляет мягкости. Зелень в этом помещении создает атмосферу зимнего сада или спальни на открытом воздухе, как в южных домах. Морская галька вдоль окна поддерживает эту тему курорта. .
White Bedroom Design Ideas with a Two-sided Fireplace
1
