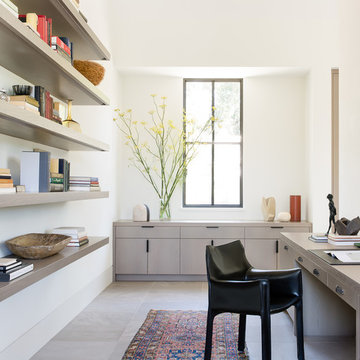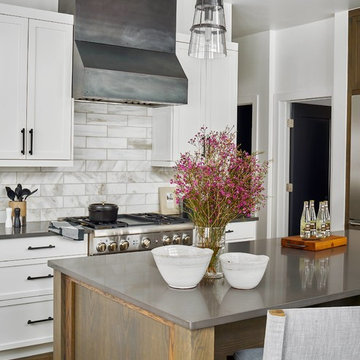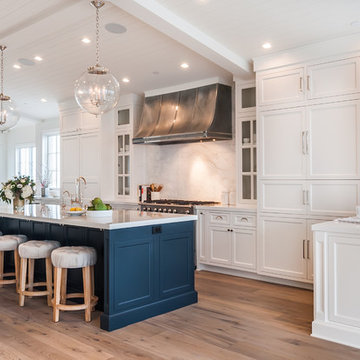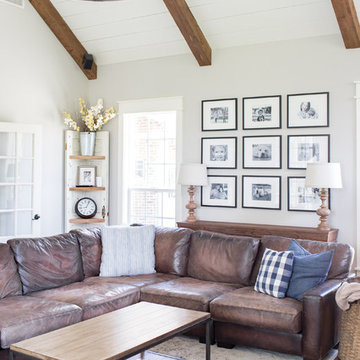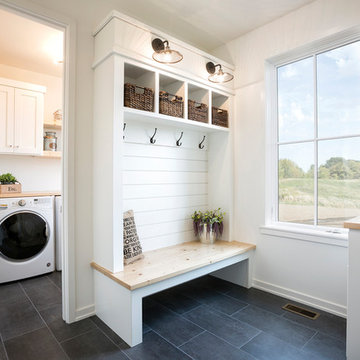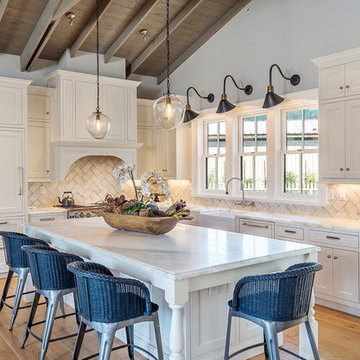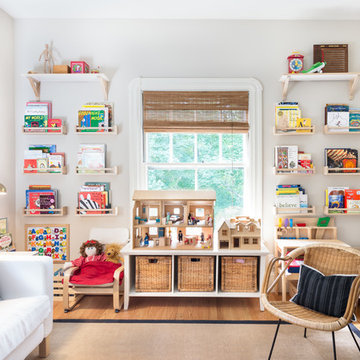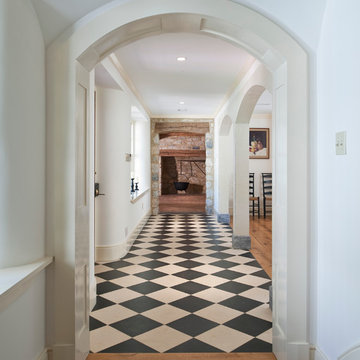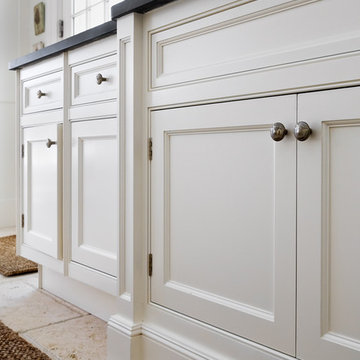153,045 White Country Home Design Photos
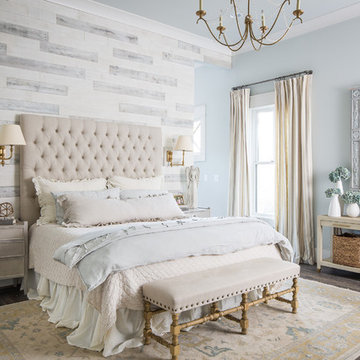
Amazing front porch of a modern farmhouse built by Steve Powell Homes (www.stevepowellhomes.com). Photo Credit: David Cannon Photography (www.davidcannonphotography.com)
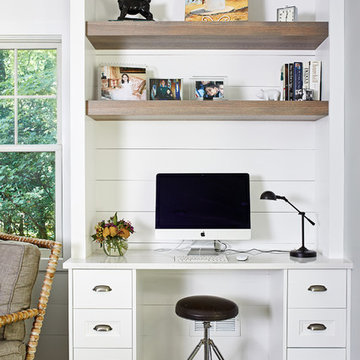
Project Developer Colleen Shaut
https://www.houzz.com/pro/cshaut/colleen-shaut-case-design-remodeling-inc
Designer Zahra Keihani
https://www.houzz.com/pro/zkeihani/zahra-keihani-case-design-remodeling-inc?lt=hl
Photography by Stacy Zarin Goldberg
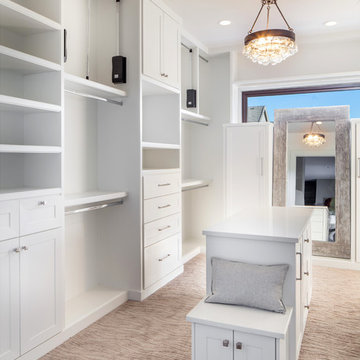
This beautiful showcase home offers a blend of crisp, uncomplicated modern lines and a touch of farmhouse architectural details. The 5,100 square feet single level home with 5 bedrooms, 3 ½ baths with a large vaulted bonus room over the garage is delightfully welcoming.
For more photos of this project visit our website: https://wendyobrienid.com.
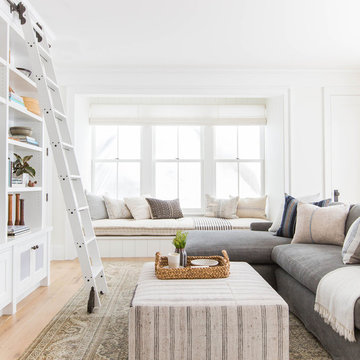
Chambers + Chambers Architects
Amber Interiors
Tessa Neustadt, Photographer

Parade of Homes Gold Winner
This 7,500 modern farmhouse style home was designed for a busy family with young children. The family lives over three floors including home theater, gym, playroom, and a hallway with individual desk for each child. From the farmhouse front, the house transitions to a contemporary oasis with large modern windows, a covered patio, and room for a pool.
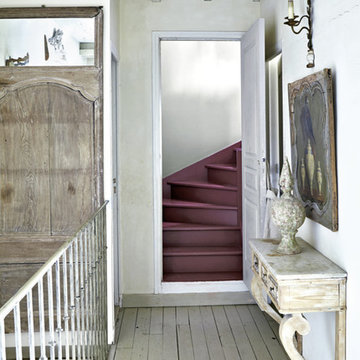
Foto: Jan Baldwin
Gebunden mit Schutzumschlag
192 Seiten, 295 Farbfotos
ISBN: 978-3-7667-2080-1
€ [D] 39,95 / € [A] 41,10 / sFr. 53.90

The goal of this project was to build a house that would be energy efficient using materials that were both economical and environmentally conscious. Due to the extremely cold winter weather conditions in the Catskills, insulating the house was a primary concern. The main structure of the house is a timber frame from an nineteenth century barn that has been restored and raised on this new site. The entirety of this frame has then been wrapped in SIPs (structural insulated panels), both walls and the roof. The house is slab on grade, insulated from below. The concrete slab was poured with a radiant heating system inside and the top of the slab was polished and left exposed as the flooring surface. Fiberglass windows with an extremely high R-value were chosen for their green properties. Care was also taken during construction to make all of the joints between the SIPs panels and around window and door openings as airtight as possible. The fact that the house is so airtight along with the high overall insulatory value achieved from the insulated slab, SIPs panels, and windows make the house very energy efficient. The house utilizes an air exchanger, a device that brings fresh air in from outside without loosing heat and circulates the air within the house to move warmer air down from the second floor. Other green materials in the home include reclaimed barn wood used for the floor and ceiling of the second floor, reclaimed wood stairs and bathroom vanity, and an on-demand hot water/boiler system. The exterior of the house is clad in black corrugated aluminum with an aluminum standing seam roof. Because of the extremely cold winter temperatures windows are used discerningly, the three largest windows are on the first floor providing the main living areas with a majestic view of the Catskill mountains.
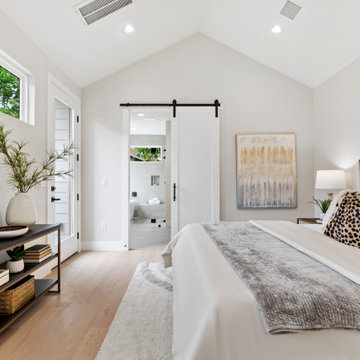
Primary bedroom with vaulted ceiling, white decor, a modern sliding barn door to a spa-like bath and a private balcony.
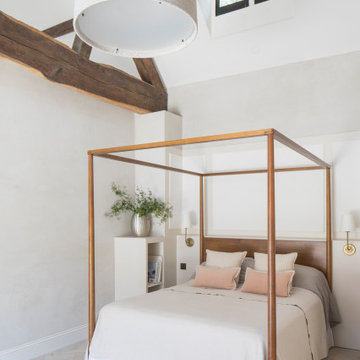
This iconic building in Poynings is very well known and completely unique in look, style and arrangement,. The clients took on the huge restoration project with a clear goal in mind to bring the property back to modern standards and better configure the layout internal and make a feature of the internal courtyard space. The extended parts allow the kitchen and entrance spaces to better flow and connect the stable wings, while the new garden arrangement brings the beauty of the South Downs onto the site.
Working with the SDNP presented a really nice opportunity to use the existing building form and enhance this with local building styles, techniques and well sourced materials to bring the property into a new use. It was a well thought out process to ensure both the owners, national park and local community were happy with the final look of this unique building.
153,045 White Country Home Design Photos
4




















