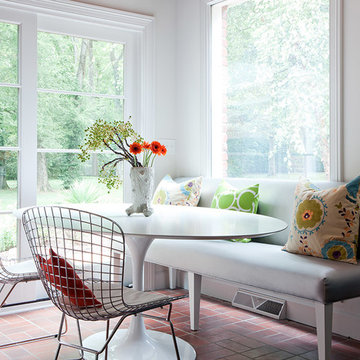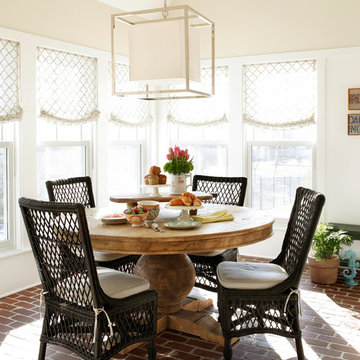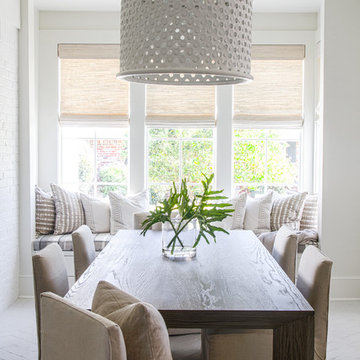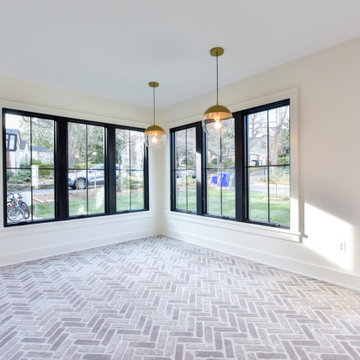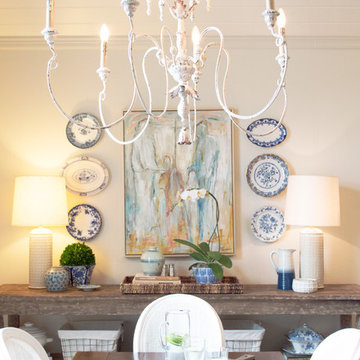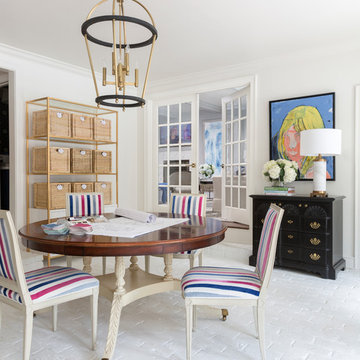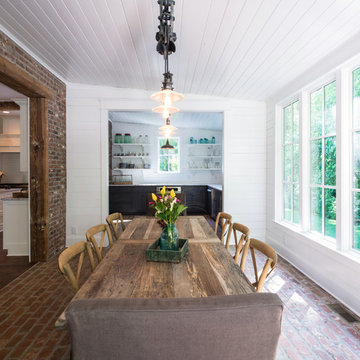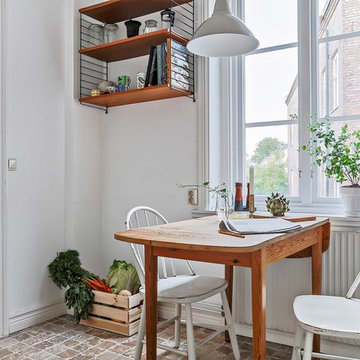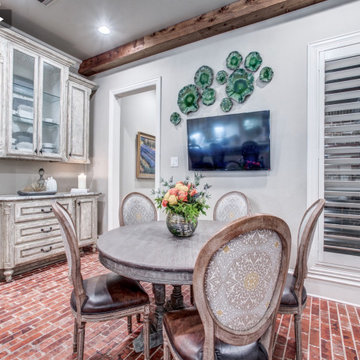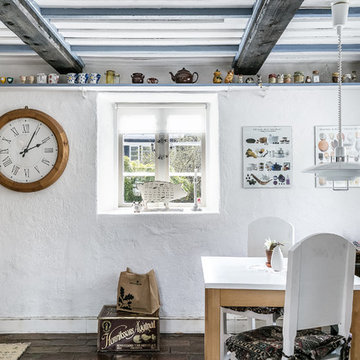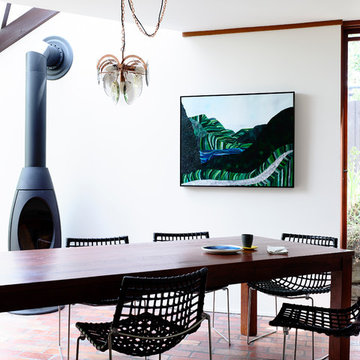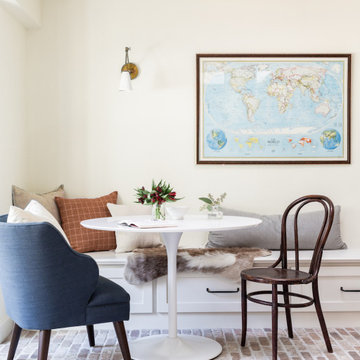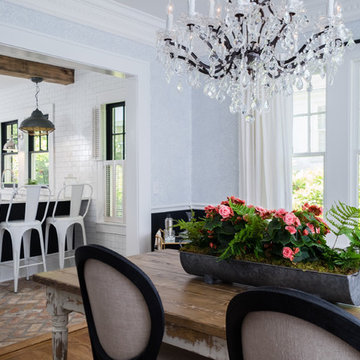White Dining Room Design Ideas with Brick Floors
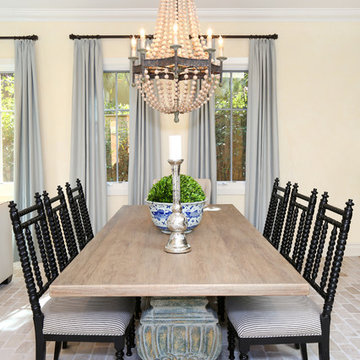
Wood beaded chandelier over a gorgeous reclaimed wood dining table with spindle chairs add a bit of eclectic whimsy to the entire space.
Renovation and Interior Design:
Blackband Design. Phone: 949.872.2234
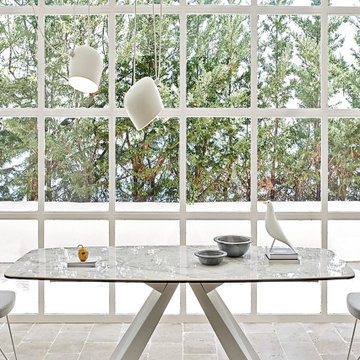
The distinguishing trait of the I Naturali series is soil. A substance which on the one hand recalls all things primordial and on the other the possibility of being plied. As a result, the slab made from the ceramic lends unique value to the settings it clads.
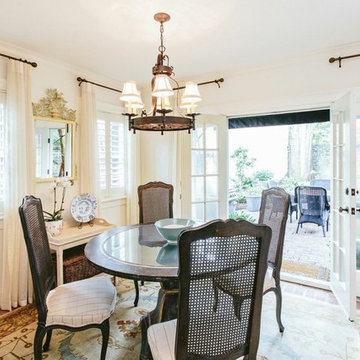
Dining Room of Carriage House on Laurens St. In Charleston. Round table by Bliss Studio perfect size for light filled brick floor room, hand picked antique cane back chairs. Iron Rods by Robert Allen complimenting sheers by Stroheim & Romann, hand woven wool rug. Chandelier by Cyan Designs
photo by Andrew Cebulka

Designed from a “high-tech, local handmade” philosophy, this house was conceived with the selection of locally sourced materials as a starting point. Red brick is widely produced in San Pedro Cholula, making it the stand-out material of the house.
An artisanal arrangement of each brick, following a non-perpendicular modular repetition, allowed expressivity for both material and geometry-wise while maintaining a low cost.
The house is an introverted one and incorporates design elements that aim to simultaneously bring sufficient privacy, light and natural ventilation: a courtyard and interior-facing terrace, brick-lattices and windows that open up to selected views.
In terms of the program, the said courtyard serves to articulate and bring light and ventilation to two main volumes: The first one comprised of a double-height space containing a living room, dining room and kitchen on the first floor, and bedroom on the second floor. And a second one containing a smaller bedroom and service areas on the first floor, and a large terrace on the second.
Various elements such as wall lamps and an electric meter box (among others) were custom-designed and crafted for the house.
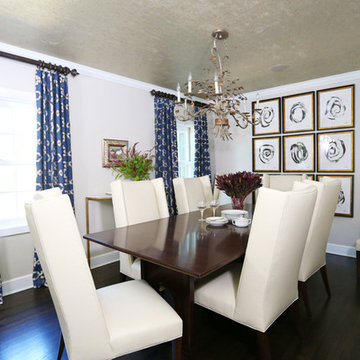
Fully remodeled home in Tulsa, Oklahoma as featured in Oklahoma Magazine, December 2018.
White Dining Room Design Ideas with Brick Floors
1

