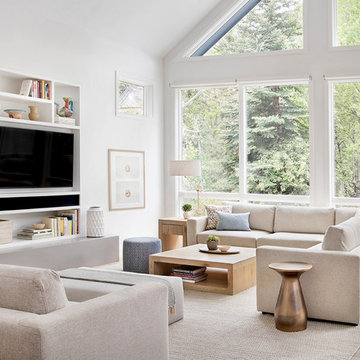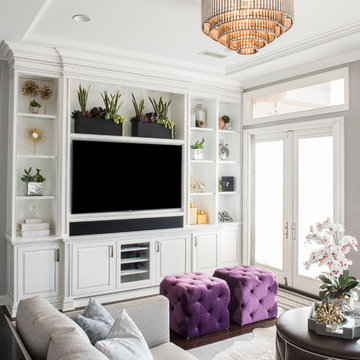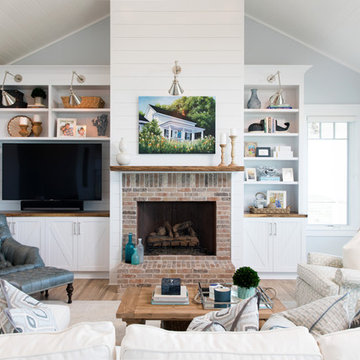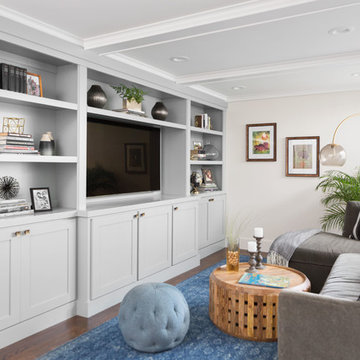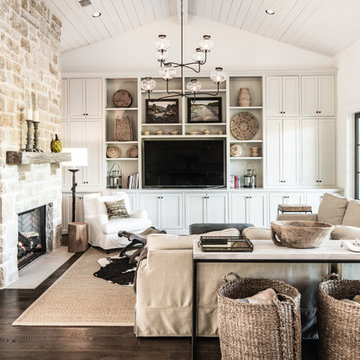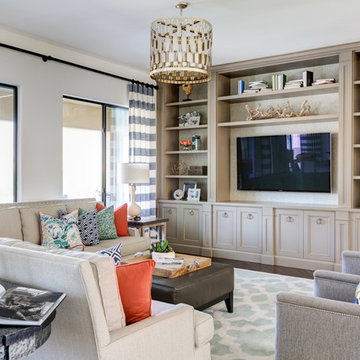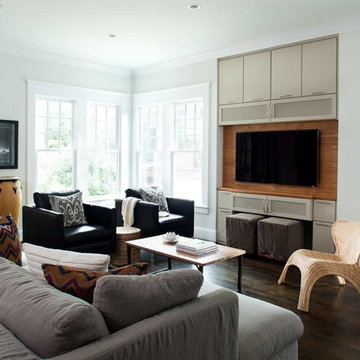White Family Room Design Photos with a Built-in Media Wall
Refine by:
Budget
Sort by:Popular Today
1 - 20 of 2,459 photos

This casual living room of KIllara House by Nathan Gornall Design offers a more relaxed alternative to the formal areas of the home. This open plan room enjoys painstakingly restored details with a blend of contemporary as well as classical inspired furniture and art pieces. A large custom joinery piece in timber and brass houses all the home owners' tech when not in use.

Interior Design, Interior Architecture, Custom Millwork Design, Furniture Design, Art Curation, & Landscape Architecture by Chango & Co.
Photography by Ball & Albanese
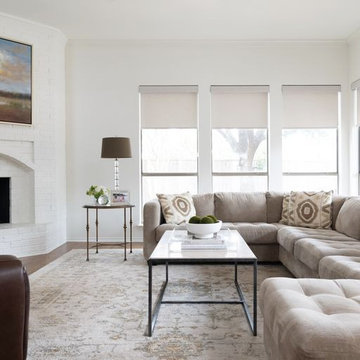
Prada Interiors, LLC
Family room with sectional, area rug, leather lounge chair and brick fireplace.
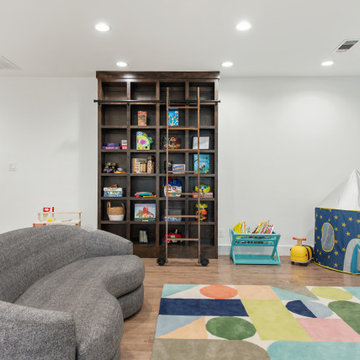
The playroom also features built in bookshelves with sliding ladder, currently providing fun toy storage.

We were approached by a Karen, a renowned sculptor, and her husband Tim, a retired MD, to collaborate on a whole-home renovation and furnishings overhaul of their newly purchased and very dated “forever home” with sweeping mountain views in Tigard. Karen and I very quickly found that we shared a genuine love of color, and from day one, this project was artistic and thoughtful, playful, and spirited. We updated tired surfaces and reworked odd angles, designing functional yet beautiful spaces that will serve this family for years to come. Warm, inviting colors surround you in these rooms, and classic lines play with unique pattern and bold scale. Personal touches, including mini versions of Karen’s work, appear throughout, and pages from a vintage book of Audubon paintings that she’d treasured for “ages” absolutely shine displayed framed in the living room.
Partnering with a proficient and dedicated general contractor (LHL Custom Homes & Remodeling) makes all the difference on a project like this. Our clients were patient and understanding, and despite the frustrating delays and extreme challenges of navigating the 2020/2021 pandemic, they couldn’t be happier with the results.
Photography by Christopher Dibble
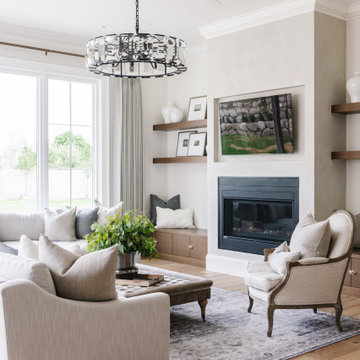
Head over to our website for more photos of The Stone Manor Parade of Homes 2020.
White Family Room Design Photos with a Built-in Media Wall
1


