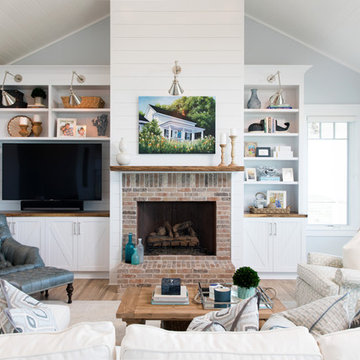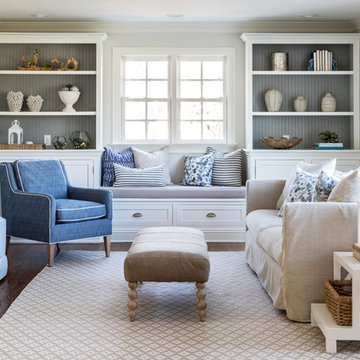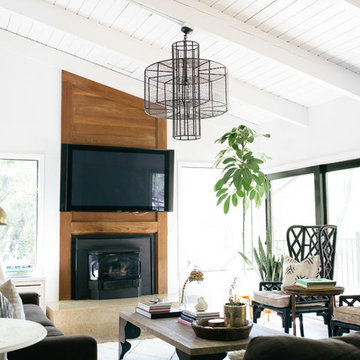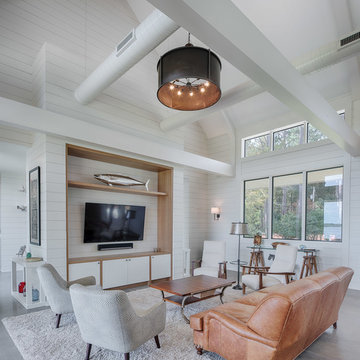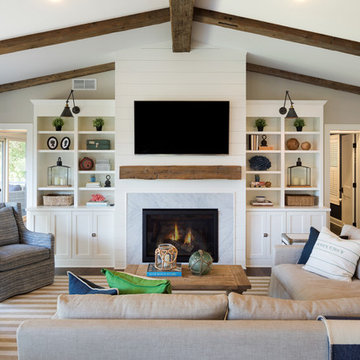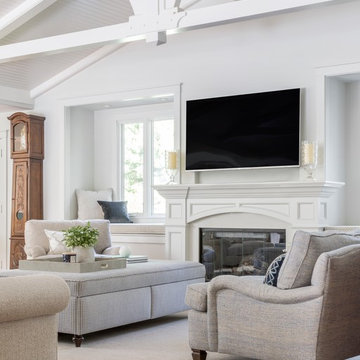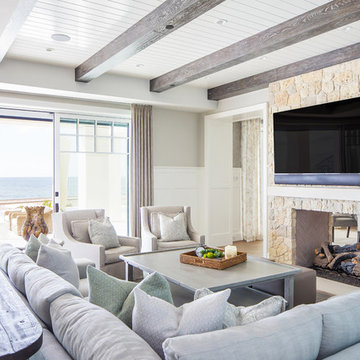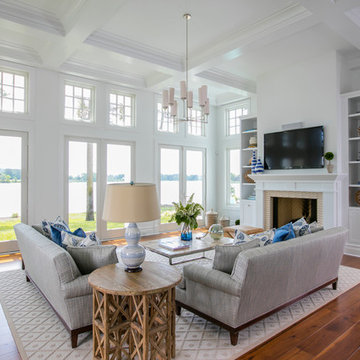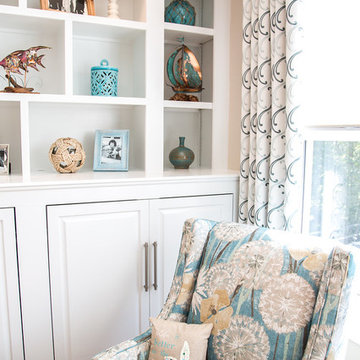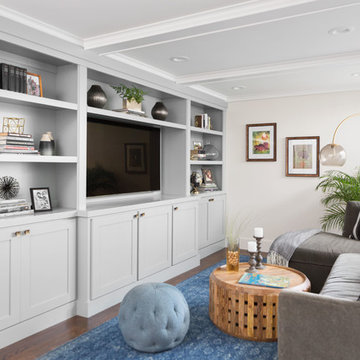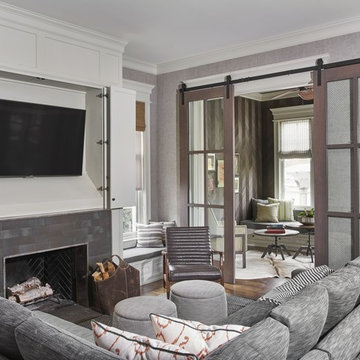White Family Room Design Photos

Detail, detail, and more detail. This beautiful, custom home was the dream and design of it's owner. She flawlessly, planned every single detail, and Arnett Construction delivered. The range hood matches the pass through. The great room, is a place where the family can live and grow for years to come. The master ceiling, is in itself, a work of art. Every single detail was a wish of the owner and Travis Arnett made it his mission to deliver. He made this dream come true for them, he can make yours come through as well.
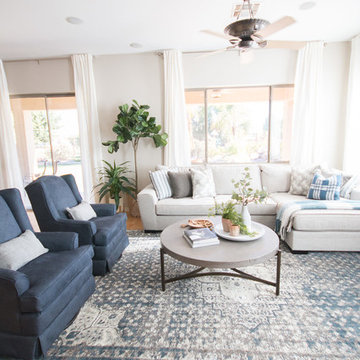
Family room got a new fireplace with stacked stone and a the blue and gray hues offer a light, bright and clean looking new family room!
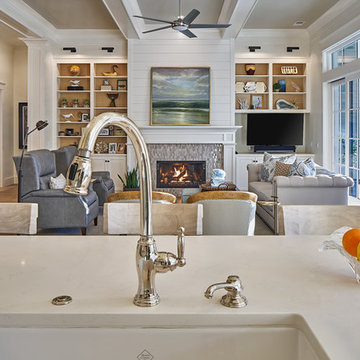
View into the family room from the kitchen. With this open floor plan, whoever is in the kitchen is still part of whatever is going on in the family room. This is a really nice example of open floor plans and why they are becoming more and more popular today. The sliding French doors on the right open to expand the living space even more, by joining with the screened in porch.

Photo credits: Design Imaging Studios.
Cozy living space with extra storage. This photo featured in Houzz decorating guides... Design Debate: Is It OK to Hang the TV Over the Fireplace? http://www.houzz.com/ideabooks/73630550
White Family Room Design Photos
4
