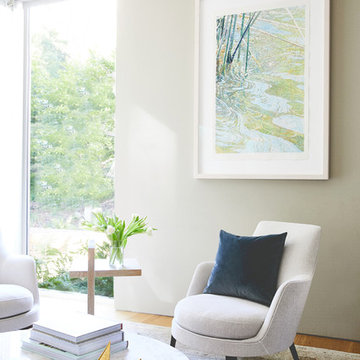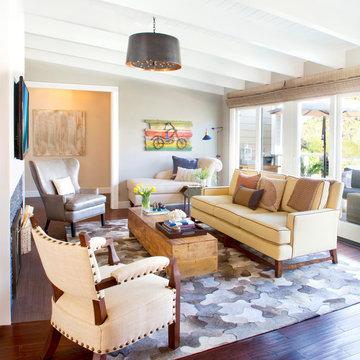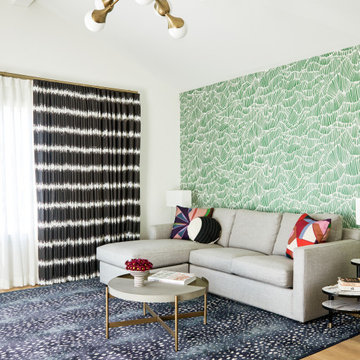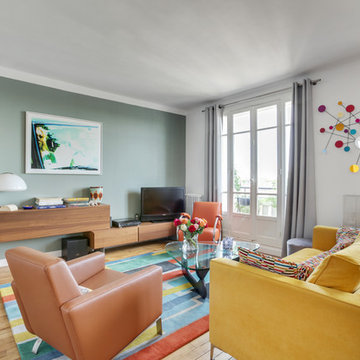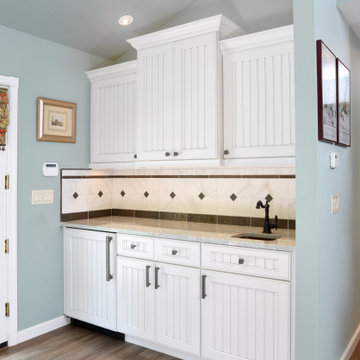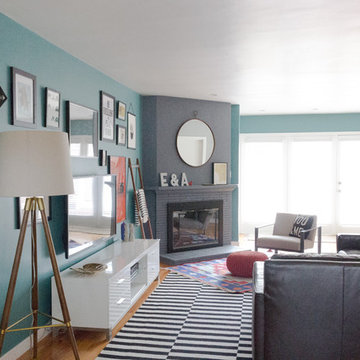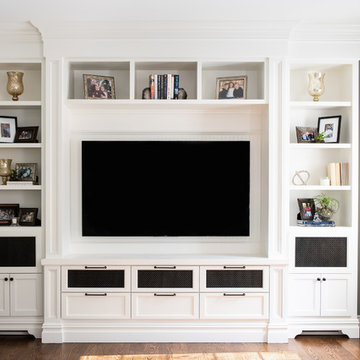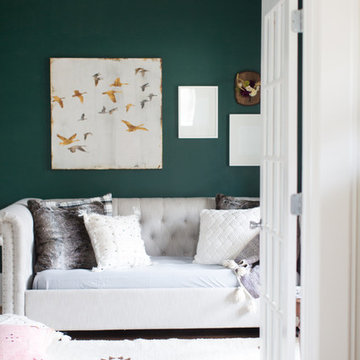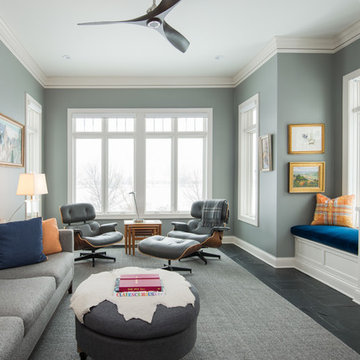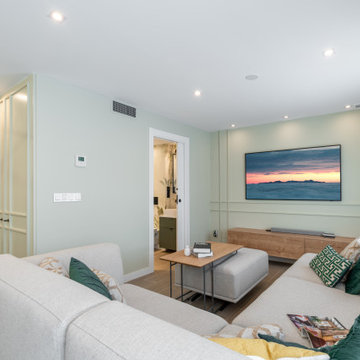White Family Room Design Photos with Green Walls
Refine by:
Budget
Sort by:Popular Today
21 - 40 of 298 photos
Item 1 of 3
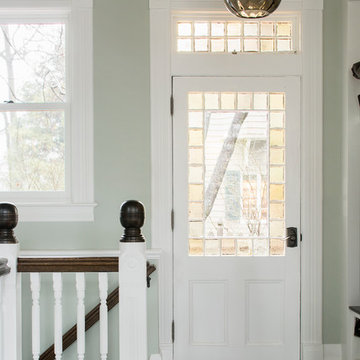
All Interior Cabinetry, Millwork, Trim and Finishes designed by Hudson Home
Architect Studio 1200
Photographer Christian Garibaldi
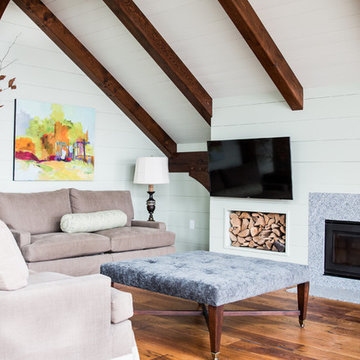
Architectural and Landscape design by Bonin Architects, www.boninarchitects.com
Photography by Lisa Ellis Interior Design
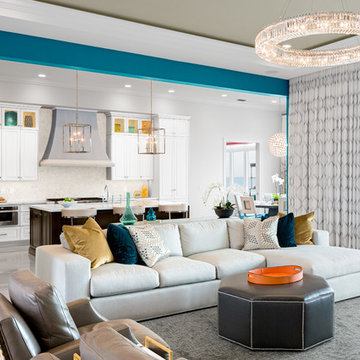
Aqua Jade accents were the inspiration for this family room. The furniture is comfortable and tailored with a pop of pattern and color in the pillows. Soft surfaces and careful selection of leathers and durable fabrics help keep this room kid friendly . The modern crystal pendant lighting add the perfect balance of modern glam. The room is adjacent to the kitchen for easy living and entertaining and opens out to the rear covered lanai and pool.
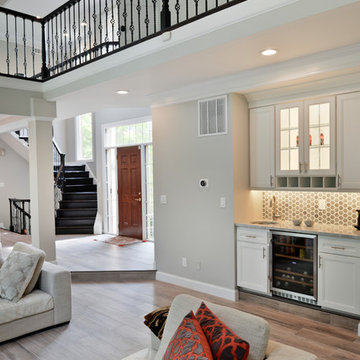
A family in McLean VA decided to remodel two levels of their home.
There was wasted floor space and disconnections throughout the living room and dining room area. The family room was very small and had a closet as washer and dryer closet. Two walls separating kitchen from adjacent dining room and family room.
After several design meetings, the final blue print went into construction phase, gutting entire kitchen, family room, laundry room, open balcony.
We built a seamless main level floor. The laundry room was relocated and we built a new space on the second floor for their convenience.
The family room was expanded into the laundry room space, the kitchen expanded its wing into the adjacent family room and dining room, with a large middle Island that made it all stand tall.
The use of extended lighting throughout the two levels has made this project brighter than ever. A walk -in pantry with pocket doors was added in hallway. We deleted two structure columns by the way of using large span beams, opening up the space. The open foyer was floored in and expanded the dining room over it.
All new porcelain tile was installed in main level, a floor to ceiling fireplace(two story brick fireplace) was faced with highly decorative stone.
The second floor was open to the two story living room, we replaced all handrails and spindles with Rod iron and stained handrails to match new floors. A new butler area with under cabinet beverage center was added in the living room area.
The den was torn up and given stain grade paneling and molding to give a deep and mysterious look to the new library.
The powder room was gutted, redefined, one doorway to the den was closed up and converted into a vanity space with glass accent background and built in niche.
Upscale appliances and decorative mosaic back splash, fancy lighting fixtures and farm sink are all signature marks of the kitchen remodel portion of this amazing project.
I don't think there is only one thing to define the interior remodeling of this revamped home, the transformation has been so grand.
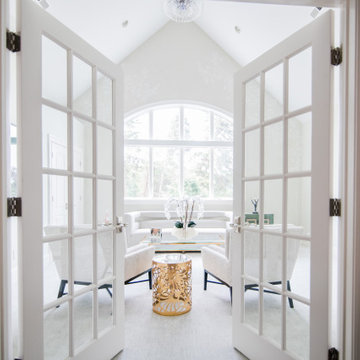
This room overlooking the lake was deemed as the "ladies lounge." A soothing green (Benjamin Moore Silken Pine) is on the walls with a three-dimensional relief hand applied to the window wall with cascading cherry blossom branches.
Sofa and chairs by Tomlinson, coffee table and bookcase by Theodore Alexander, vintage Italian small chests, and ombre green glass table by Mitchell Gold Co. Carpet is Nourison Stardust Aurora Broadloom Carpet in Feather.
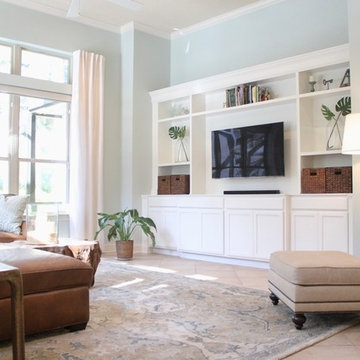
My client wanted a space that is kid and pet friendly, comfortable yet classy. A durable luxury leather sofa takes center stage in this fresh and airy room. Coastal decor and accents add to the overall feel of the space.
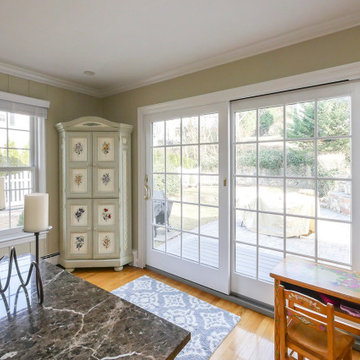
Lovely family room with new sliding french door and window to match.
Windows and Doors from Renewal by Andersen Long Island
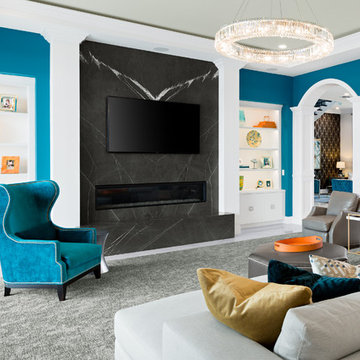
Aqua Jade accents were the inspiration for this family room. The fireplace was clad in butterfly matched marble slabs and flanked by built-in display cabinetry with built-in lighting and large scale decorative hardware center mounted on the base cabinetry doors. The leather swivel lounge chairs have contrasting wood and fabric back panels. The modern style wing chair mimics the wall color. The sofa pillows are a combination of accent colors used throughout the room. Comfy glamour was the overall theme of this gathering room.
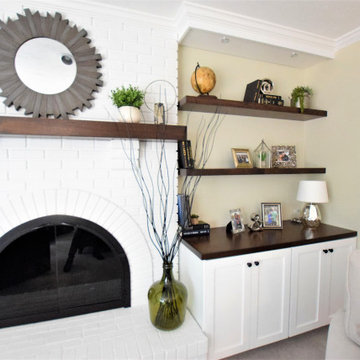
Updated a dark and dated family room to a bright, airy and fresh modern farmhouse style. The unique angled sofa was reupholstered in a fresh pet and family friendly Krypton fabric and contrasts fabulously with the Pottery Barn swivel chairs done in a deep grey/green velvet. Glass topped accent tables keep the space open and bright and air a bit of formality to the casual farmhouse feel of the greywash wicker coffee table. The original built-ins were a cramped and boxy old style and were redesigned into lower counter- height shaker cabinets topped with a rich walnut and paired with custom walnut floating shelves and mantle. Durable and pet friendly carpet was a must for this cozy hang-out space, it's a patterned low-pile Godfrey Hirst in the Misty Morn color. The fireplace went from an orange hued '80s brick with bright brass to an ultra flat white with black accents.
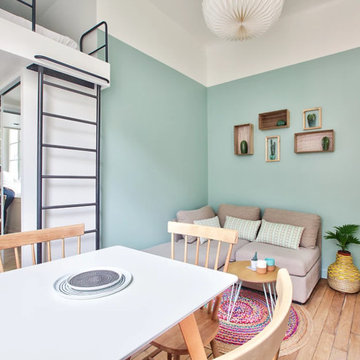
Les pans de peinture du salon vont spécifiquement de la porte jusqu'à la rambarde de la mezzanine, afin de casser la hauteur sous plafond, et tirer des lignes de référence.
On aperçoit sous la mezzanine, le grand dressing d'angle dans le passage pour la salle d'eau, tout miroité, pour agrandir l'espace, et pour raisons coquettes !
Le coin salle à manger est résolument scandinave avec ses chaises en bois au design spécifique et sa table blanche.
https://www.nevainteriordesign.com/
Liens Magazines :
Houzz
https://www.houzz.fr/ideabooks/108492391/list/visite-privee-ce-studio-de-20-m%C2%B2-parait-beaucoup-plus-vaste#1730425
Côté Maison
http://www.cotemaison.fr/loft-appartement/diaporama/studio-paris-15-renovation-d-un-20-m2-avec-mezzanine_30202.html
Maison Créative
http://www.maisoncreative.com/transformer/amenager/comment-amenager-lespace-sous-une-mezzanine-9753
Castorama
https://www.18h39.fr/articles/avant-apres-un-studio-vieillot-de-20-m2-devenu-hyper-fonctionnel-et-moderne.html
Mosaic Del Sur
https://www.instagram.com/p/BjnF7-bgPIO/?taken-by=mosaic_del_sur
Article d'un magazine Serbe
https://www.lepaisrecna.rs/moj-stan/inspiracija/24907-najsladji-stan-u-parizu-savrsene-boje-i-dizajn-za-stancic-od-20-kvadrata-foto.html
White Family Room Design Photos with Green Walls
2
