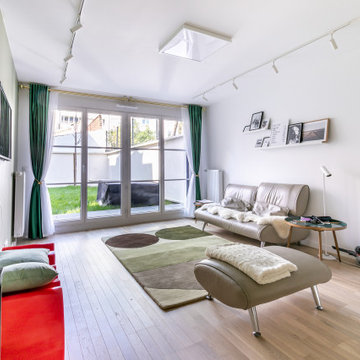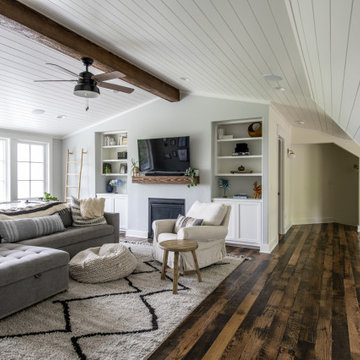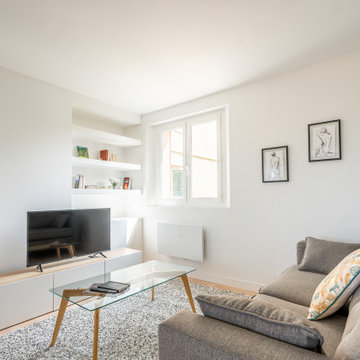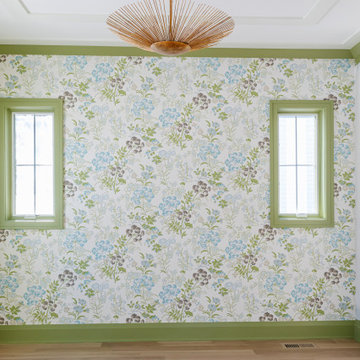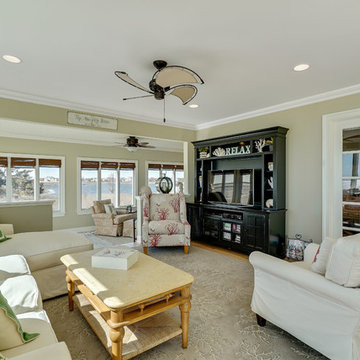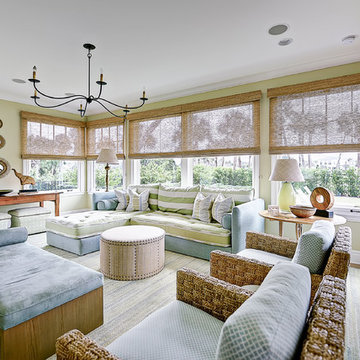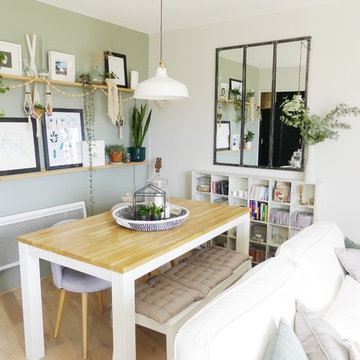White Family Room Design Photos with Green Walls
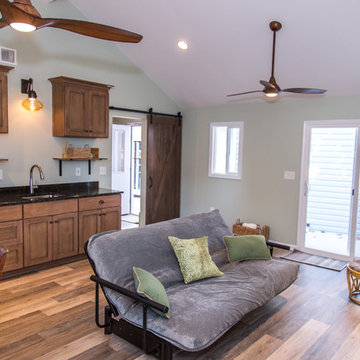
Many families ponder the idea of adding extra living space for a few years before they are actually ready to remodel. Then, all-of-the sudden, something will happen that makes them realize that they can’t wait any longer. In the case of this remodeling story, it was the snowstorm of 2016 that spurred the homeowners into action. As the family was stuck in the house with nowhere to go, they longed for more space. The parents longed for a getaway spot for themselves that could also double as a hangout area for the kids and their friends. As they considered their options, there was one clear choice…to renovate the detached garage.
The detached garage previously functioned as a workshop and storage room and offered plenty of square footage to create a family room, kitchenette, and full bath. It’s location right beside the outdoor kitchen made it an ideal spot for entertaining and provided an easily accessible bathroom during the summertime. Even the canine family members get to enjoy it as they have their own personal entrance, through a bathroom doggie door.
Our design team listened carefully to our client’s wishes to create a space that had a modern rustic feel and found selections that fit their aesthetic perfectly. To set the tone, Blackstone Oak luxury vinyl plank flooring was installed throughout. The kitchenette area features Maple Shaker style cabinets in a pecan shell stain, Uba Tuba granite countertops, and an eye-catching amber glass and antique bronze pulley sconce. Rather than use just an ordinary door for the bathroom entry, a gorgeous Knotty Alder barn door creates a stunning focal point of the room.
The fantastic selections continue in the full bath. A reclaimed wood double vanity with a gray washed pine finish anchors the room. White, semi-recessed sinks with chrome faucets add some contemporary accents, while the glass and oil-rubbed bronze mini pendant lights are a balance between both rustic and modern. The design called for taking the shower tile to the ceiling and it really paid off. A sliced pebble tile floor in the shower is curbed with Uba Tuba granite, creating a clean line and another accent detail.
The new multi-functional space looks like a natural extension of their home, with its matching exterior lights, new windows, doors, and sliders. And with winter approaching and snow on the way, this family is ready to hunker down and ride out the storm in comfort and warmth. When summer arrives, they have a designated bathroom for outdoor entertaining and a wonderful area for guests to hang out.
It was a pleasure to create this beautiful remodel for our clients and we hope that they continue to enjoy it for many years to come.
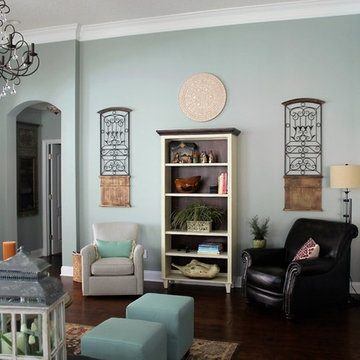
An inviting contemporary Family Room utilized for relaxation and entertaining.
Elizabeth Hall Designs, LLC
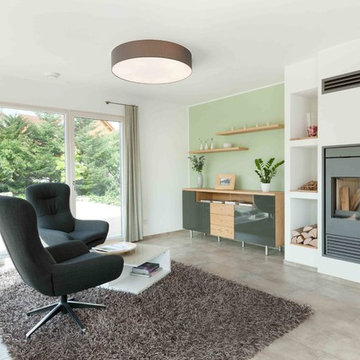
Das gemütliche Wohnzimmer verfügt über einen Kamin. Die bodentiefen Fenster lassen viel Tageslicht ins Rauminnere.

Updated a dark and dated family room to a bright, airy and fresh modern farmhouse style. The unique angled sofa was reupholstered in a fresh pet and family friendly Krypton fabric and contrasts fabulously with the Pottery Barn swivel chairs done in a deep grey/green velvet. Glass topped accent tables keep the space open and bright and air a bit of formality to the casual farmhouse feel of the greywash wicker coffee table. The original built-ins were a cramped and boxy old style and were redesigned into lower counter- height shaker cabinets topped with a rich walnut and paired with custom walnut floating shelves and mantle. Durable and pet friendly carpet was a must for this cozy hang-out space, it's a patterned low-pile Godfrey Hirst in the Misty Morn color. The fireplace went from an orange hued '80s brick with bright brass to an ultra flat white with black accents.
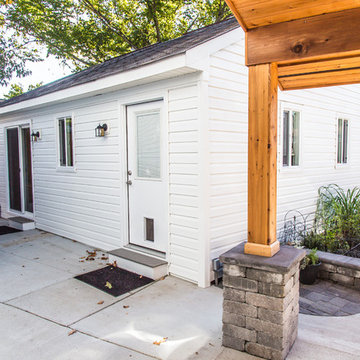
Many families ponder the idea of adding extra living space for a few years before they are actually ready to remodel. Then, all-of-the sudden, something will happen that makes them realize that they can’t wait any longer. In the case of this remodeling story, it was the snowstorm of 2016 that spurred the homeowners into action. As the family was stuck in the house with nowhere to go, they longed for more space. The parents longed for a getaway spot for themselves that could also double as a hangout area for the kids and their friends. As they considered their options, there was one clear choice…to renovate the detached garage.
The detached garage previously functioned as a workshop and storage room and offered plenty of square footage to create a family room, kitchenette, and full bath. It’s location right beside the outdoor kitchen made it an ideal spot for entertaining and provided an easily accessible bathroom during the summertime. Even the canine family members get to enjoy it as they have their own personal entrance, through a bathroom doggie door.
Our design team listened carefully to our client’s wishes to create a space that had a modern rustic feel and found selections that fit their aesthetic perfectly. To set the tone, Blackstone Oak luxury vinyl plank flooring was installed throughout. The kitchenette area features Maple Shaker style cabinets in a pecan shell stain, Uba Tuba granite countertops, and an eye-catching amber glass and antique bronze pulley sconce. Rather than use just an ordinary door for the bathroom entry, a gorgeous Knotty Alder barn door creates a stunning focal point of the room.
The fantastic selections continue in the full bath. A reclaimed wood double vanity with a gray washed pine finish anchors the room. White, semi-recessed sinks with chrome faucets add some contemporary accents, while the glass and oil-rubbed bronze mini pendant lights are a balance between both rustic and modern. The design called for taking the shower tile to the ceiling and it really paid off. A sliced pebble tile floor in the shower is curbed with Uba Tuba granite, creating a clean line and another accent detail.
The new multi-functional space looks like a natural extension of their home, with its matching exterior lights, new windows, doors, and sliders. And with winter approaching and snow on the way, this family is ready to hunker down and ride out the storm in comfort and warmth. When summer arrives, they have a designated bathroom for outdoor entertaining and a wonderful area for guests to hang out.
It was a pleasure to create this beautiful remodel for our clients and we hope that they continue to enjoy it for many years to come.
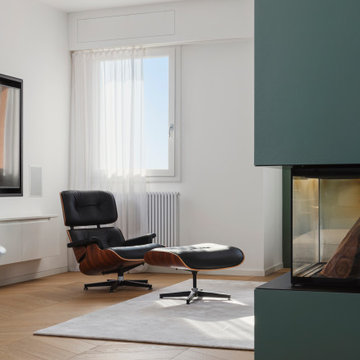
Salotto, con divano su misura ad angolo in tessuto chiaro, tappeto, tavolino Fontana Arte di Gae Aulenti, poltrona Long Chair di Eames. Camino a legna trifacciale in volume colore verde grigio. La Tv è incassata in un mobile a filo parete, come anche le casse ai lati. Tende filtranti bianche.
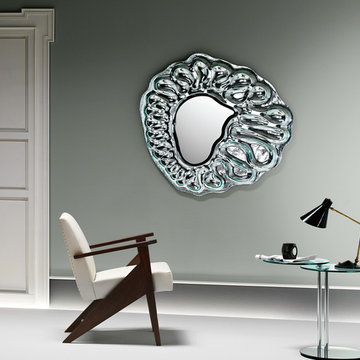
Designed by Xavier Lust for Fiam Italia, Caldeira Mirror is an impressive masterpiece with commanding presence. Featuring an 8mm, high-temperature fused glass with silvered back, Caldeira Designer Mirror incorporates an avant-garde, artistic motif inspired by volcanic aftermath that depicts turbulent whirls into its frame.
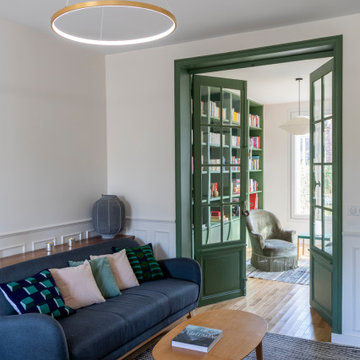
Une maison au charme ancien - Projet Chantilly
Pour ce projet nous avons remis au goût des propriétaires cette maison ancienne de 150 m2 tout en gardant le charme de l'ancien.
Au rez-de-chaussée la couleur Eucalyptus habille la grande Bibliothèque réalisée sur mesure ainsi que les boiseries de l'entrée et du séjour.
La nouvelle cuisine arbore un look bicolore et accueille un coin repas.
La pièce est baignée de lumière avec sa grande fenêtre et sa nouvelle porte en verre qui donne sur la terrasse.
À l'étage les salles de bains sous pente ont été optimisées pour être fonctionnelles et esthétiques.
Résultat : une maison chaleureuse et fonctionnelle où il fait bon vivre !
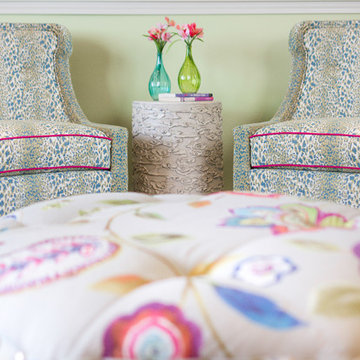
Two sisters needed to leave their "playroom" days behind and wanted a cool hang out for them and their friends...This space allows them to watch TV, work on Craft projects, play games all in a sophisticated "tween" space.
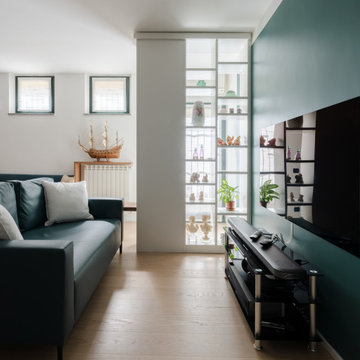
In questa foto si vede il piccolo divano che completa l'ambiente con mobile libreria che riveste il pilastro adiacente.
Foto di Simone Marulli
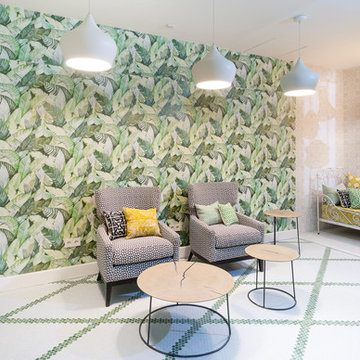
Carlos Álbanez de Build & Brain y Leticia Peironcely de Decolook han sido los encargados de desarrollar el proyecto de los baños públicos de la casa. El objetivo de este espacio ha sido amenizar visualmente la espera creando un envoltorio sugerente, que evoca un jardín tropical urbano.
El papel pintado, protagonista del espacio, reproduce la hoja del banano, planta tropical cuyas hojas de gran tamaño envuelven el paisaje, como en este caso visten el contenido. El suelo, obra del servicio de personalización Art Factory de Hisbalit, sigue los mismos colores para reforzar el efecto envolvente. Su diseño, creado ex profeso para este proyecto, simula una gran alfombra. La idea era aportar luminosidad con los materiales. El blanco de Hisbalit, al ser ligeramente nacarado, ofrece justo el efecto que querían conseguir. Para ir acorde al papel de la pared, el dibujo de la alfombra se hizo en los mimos tonos de verde.
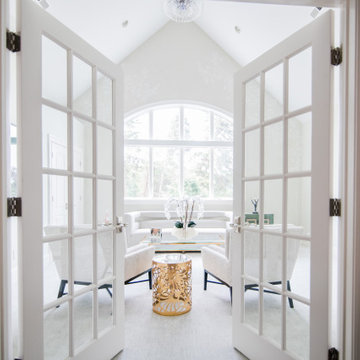
This room overlooking the lake was deemed as the "ladies lounge." A soothing green (Benjamin Moore Silken Pine) is on the walls with a three-dimensional relief hand applied to the window wall with cascading cherry blossom branches.
Sofa and chairs by Tomlinson, coffee table and bookcase by Theodore Alexander, vintage Italian small chests, and ombre green glass table by Mitchell Gold Co. Carpet is Nourison Stardust Aurora Broadloom Carpet in Feather.
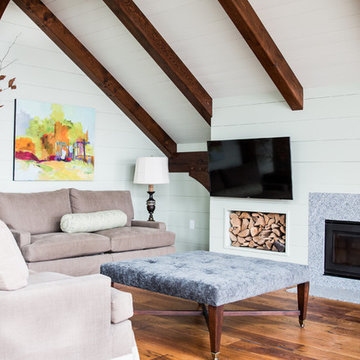
Architectural and Landscape design by Bonin Architects, www.boninarchitects.com
Photography by Lisa Ellis Interior Design
White Family Room Design Photos with Green Walls
4
