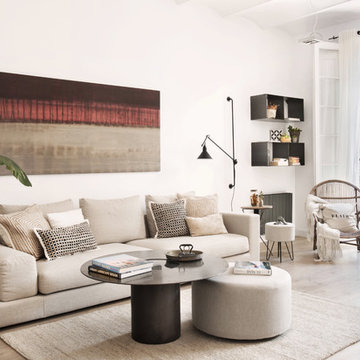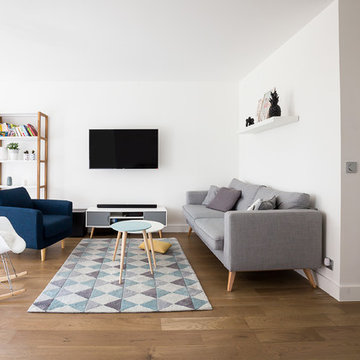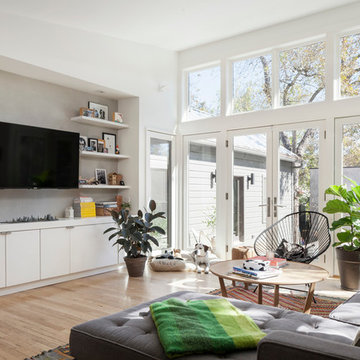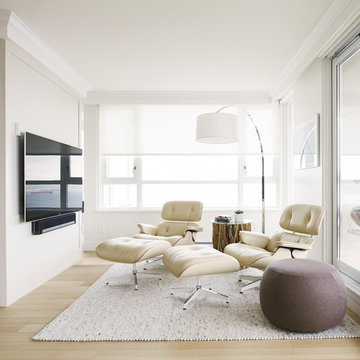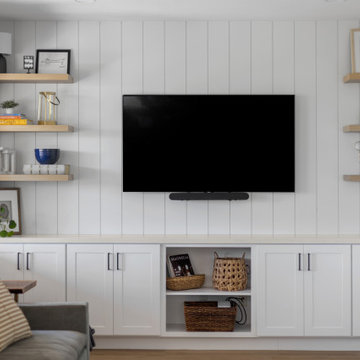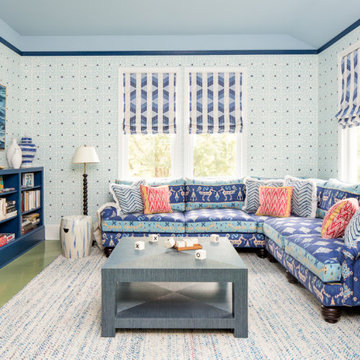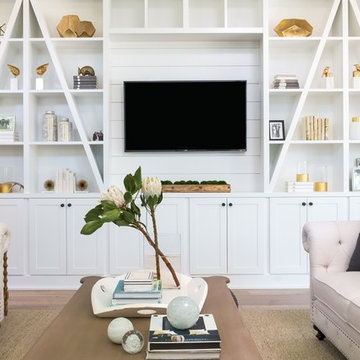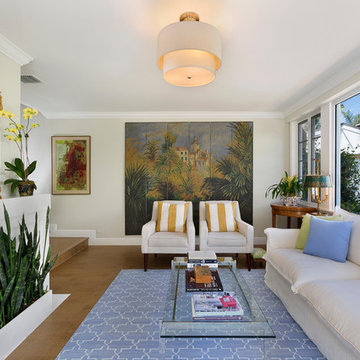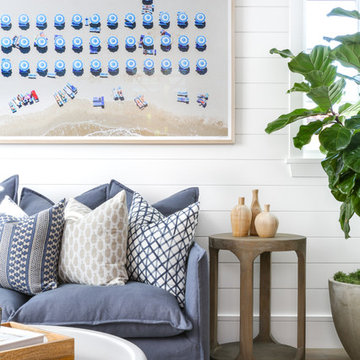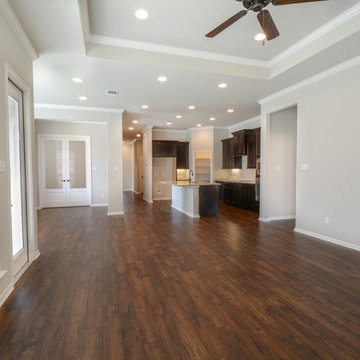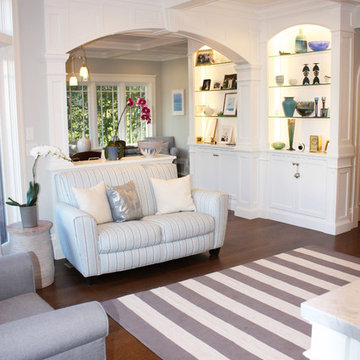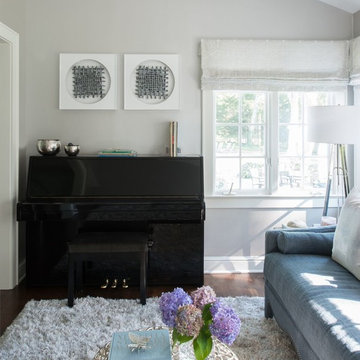White Family Room Design Photos with No Fireplace
Refine by:
Budget
Sort by:Popular Today
121 - 140 of 5,355 photos
Item 1 of 3
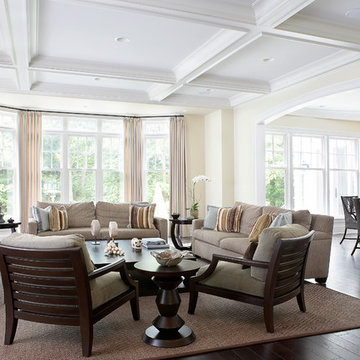
John Toniolo Architect
Jeff Harting
North Shore Architect
Custom Home
Highland Park
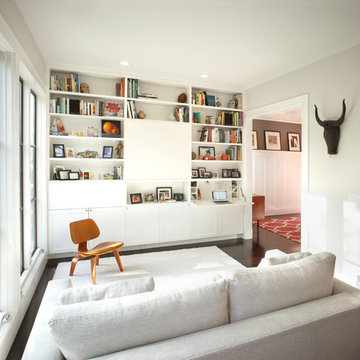
The entertainment center includes two fold-down secretaries for his and her desks, file cabinets and an enclosed printer area. Even the TV is disguised behind a sliding door for a clean look when it's not in use.
Photography: Brian Mahany
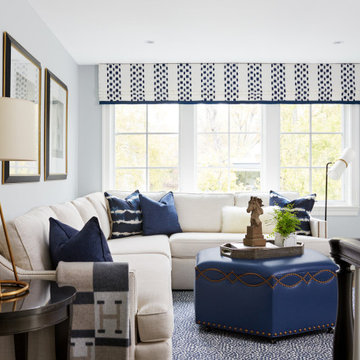
Our St. Pete studio designed this dream-like home with a combination of beautiful blues and clean whites, creating a warm cocoon that evokes a sense of calm relaxation. The cozy living room takes advantage of natural light flowing in oodles by adding a beautiful white couch that reflects the light. The kitchen and breakfast nook look airy and bright with the beautiful statement lighting creating visual interest. The formal dining is designed to look smart and sophisticated, with stylish furniture and a beautiful white and gold lighting piece. The two bedrooms are classy and elegant, and the soft furnishings induce instant relaxation.
---
Pamela Harvey Interiors offers interior design services in St. Petersburg and Tampa, and throughout Florida's Suncoast area, from Tarpon Springs to Naples, including Bradenton, Lakewood Ranch, and Sarasota.
For more about Pamela Harvey Interiors, see here: https://www.pamelaharveyinteriors.com/
To learn more about this project, see here: https://www.pamelaharveyinteriors.com/portfolio-galleries/a-new-chapter-washington-dc
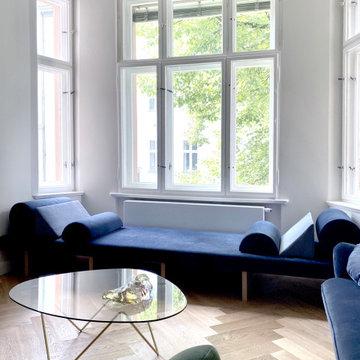
Der Charakter der 19. Wohnung wurde von einem Modernisten gebrochen, Corbusiers Farbpalette: von warmem Beige über Grautöne und Blautöne bis hin zu rosa Akzenten. Blau, die Lieblingsfarbe der neuen Besitzer, wurde durch sorgfältig ausgewählte Möbel, eine Kunstsammlung und dekorative Accessoires in das Interieur eingeführt: ein speziell für das Interieur entworfenes Tagesbett in einer Erkerfensternische im Wohnzimmer, ein Vintage-Sofa mit neuem blaue Polster- und Malerarbeiten des Eigentümers.
Die von Agnieszka Kuczyńska vorgeschlagenen Gestaltungselemente bilden eine moderne, erfolgreiche Komposition aus zeitgenössischen Möbeln und zeitlosen Stücken im Bauhausstil. Eklektizismus und kühne Gegenüberstellungen spiegeln den Charakter und die Liebe zur zeitgenössischen Kunst der heutigen Besitzer wider.
Der stilvolle Charakter der Innenräume der anderen Räume wird durch die legendären Evergreens von Designstars wie Mies van der Rohe, Luis Poulsen, Ingo Maurer, Knoll und Harry Bertola bestimmt. Das Interieur darf polnische Akzente nicht verfehlen: Das Wohnzimmer wird von der Heimbibliothek der Marke Tylko dominiert, und im Badezimmer befindet sich der berühmte Stahlhocker von Oskar Zięta in Weiß.
Agnieszka Kuczyńska entwarf alle Einbaumöbel in der Wohnung: vom Kleiderschrank im Korridor über Schränke und Spiegel in beiden Badezimmern bis zum Kleiderschrank im Hauptschlafzimmer mit einer speziellen begehbaren Tür zum Hauptbad. Speziell für dieses Projekt wurden auch ein Balkontisch und eine maßgefertigte Lampe über dem Esstisch sowie ein Tagesbett im Wohnzimmer entworfen.
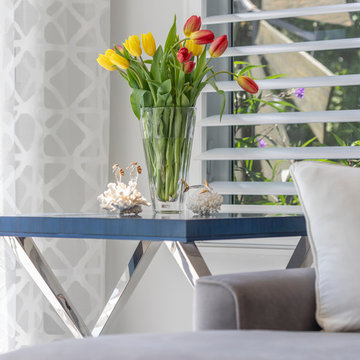
We gave this grand Boca Raton home comfortable interiors reflective of the client's personality.
Project completed by Lighthouse Point interior design firm Barbara Brickell Designs, Serving Lighthouse Point, Parkland, Pompano Beach, Highland Beach, and Delray Beach.
For more about Barbara Brickell Designs, click here: http://www.barbarabrickelldesigns.com
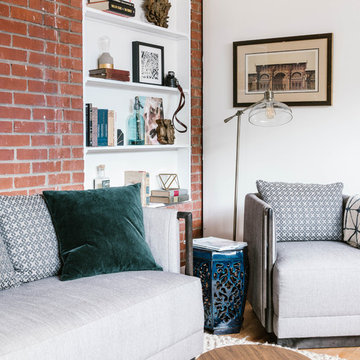
Family room featuring exposed brick and built-in shelving. Photo credit: Laura Sumrak.
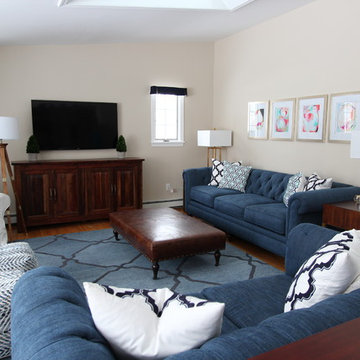
Photo: Woodland Road Design, LLC
This family room is perfect for casual gatherings with friends and family. The Andover Leather ottoman from Wayfair is generously sized, as are the navy Chesterfield sofa & loveseat. The reclaimed wood on the Bowry Media Console from Pottery Barn adds a warm touch to the space.
White Family Room Design Photos with No Fireplace
7
