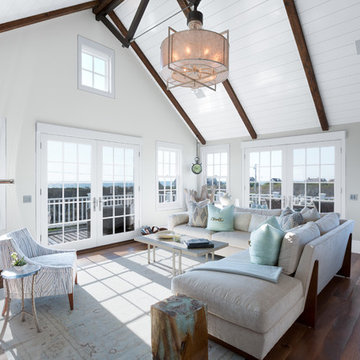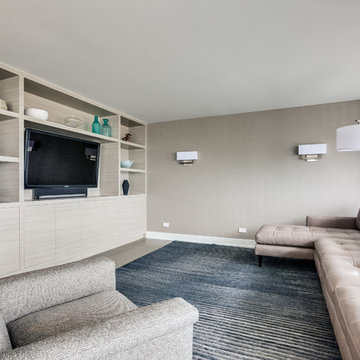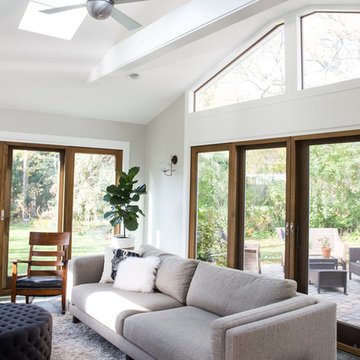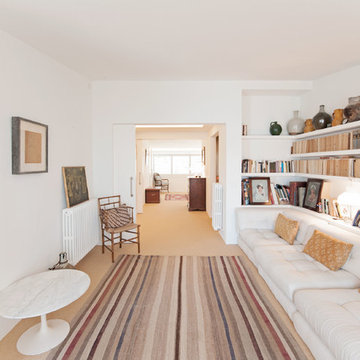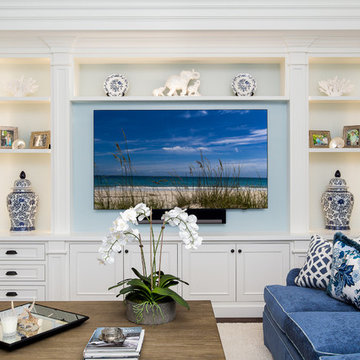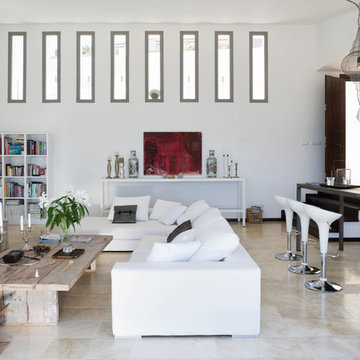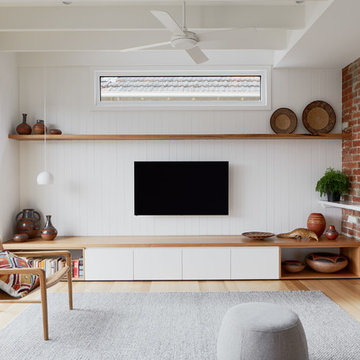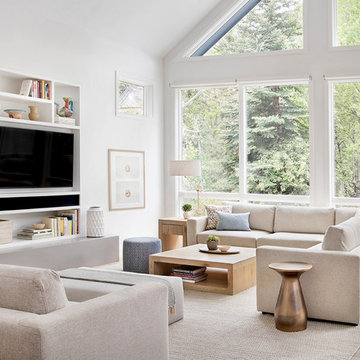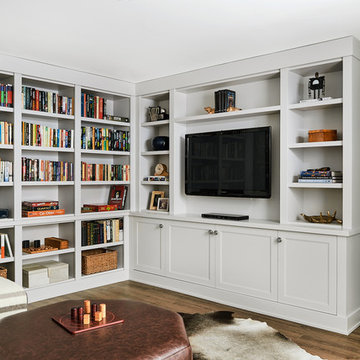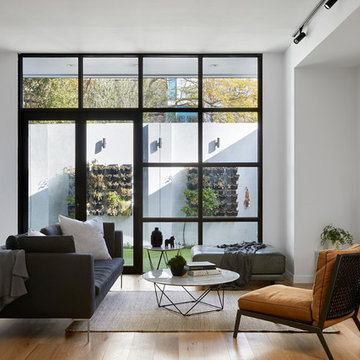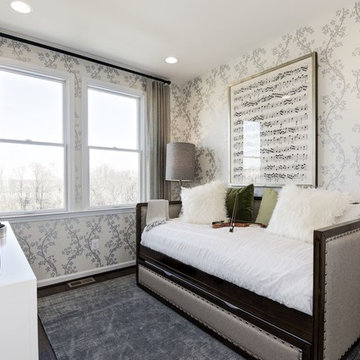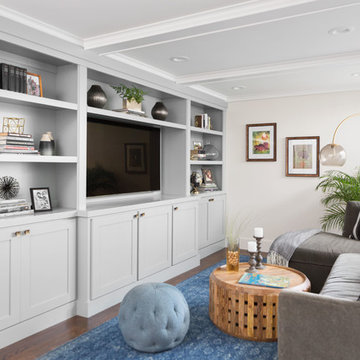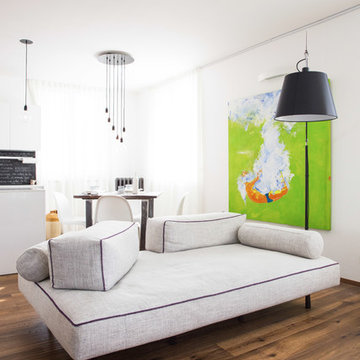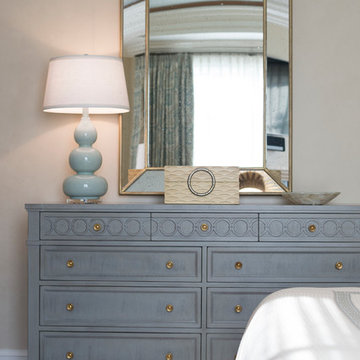White Family Room Design Photos with No Fireplace
Refine by:
Budget
Sort by:Popular Today
61 - 80 of 5,355 photos
Item 1 of 3
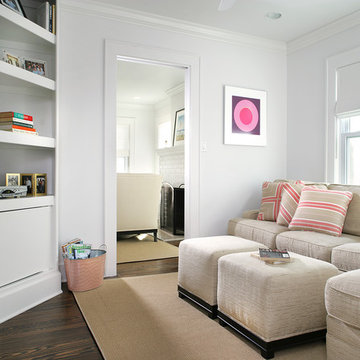
Pocket doors allow the multifunctional family room to become a private main floor fifth bedroom for weekend guests. Ottomans are used in lieu of a coffee table, offering extra seating as well as surface space and allowing better traffic flow.
The proportionally-sized custom wall unit with strategically placed angles and touch-latch doors (eliminating protrusions) leaves just enough functional floor space for the queen-size mattress to open comfortably.

ADU or Granny Flats are supposed to create a living space that is comfortable and that doesn’t sacrifice any necessary amenity. The best ADUs also have a style or theme that makes it feel like its own separate house. This ADU located in Studio City is an example of just that. It creates a cozy Sunday ambiance that fits the LA lifestyle perfectly. Call us today @1-888-977-9490

Ce projet de plus de 150 m2 est né par l'unification de deux appartements afin d'accueillir une grande famille. Le défi est alors de concevoir un lieu confortable pour les grands et les petits, un lieu de convivialité pour tous, en somme un vrai foyer chaleureux au cœur d'un des plus anciens quartiers de la ville.
Le volume sous la charpente est généreusement exploité pour réaliser un espace ouvert et modulable, la zone jour.
Elle est composée de trois espaces distincts tout en étant liés les uns aux autres par une grande verrière structurante réalisée en chêne. Le séjour est le lieu où se retrouve la famille, où elle accueille, en lien avec la cuisine pour la préparation des repas, mais aussi avec la salle d’étude pour surveiller les devoirs des quatre petits écoliers. Elle pourra évoluer en salle de jeux, de lecture ou de salon annexe.
Photographe Lucie Thomas
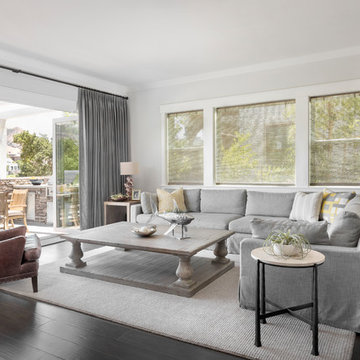
This comfortable family room is cozy and inviting, immediately adjacent to the kitchen. The large doors open to the deck and outdoor seating, making the entire space functional and spacious. Our linen window treatments are blackout lined, for optimum television viewing.
White Family Room Design Photos with No Fireplace
4
