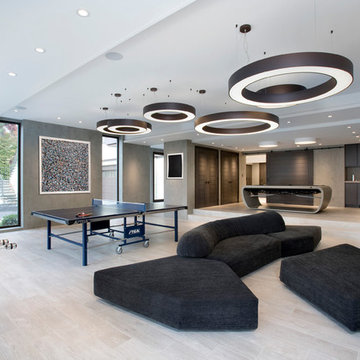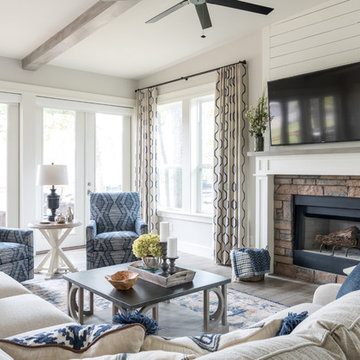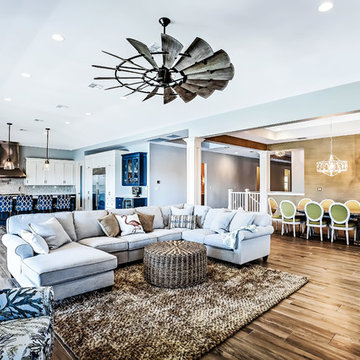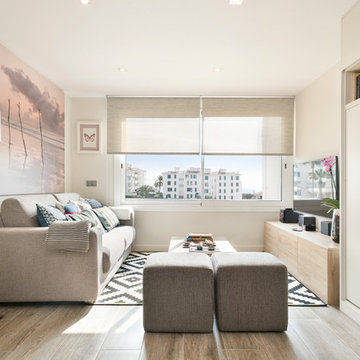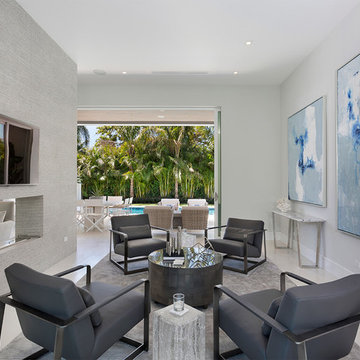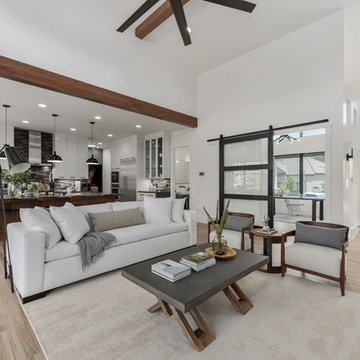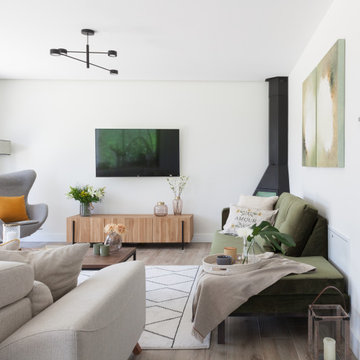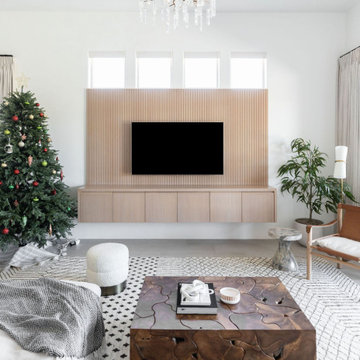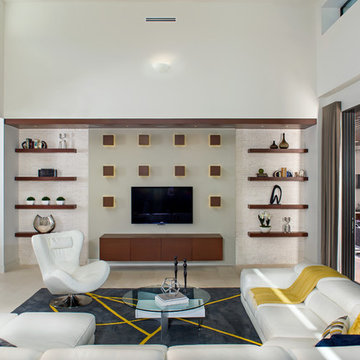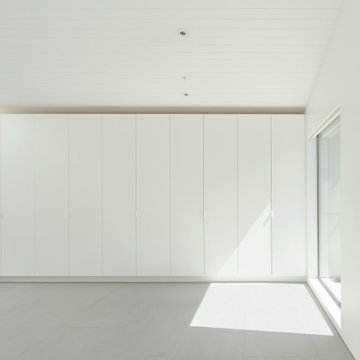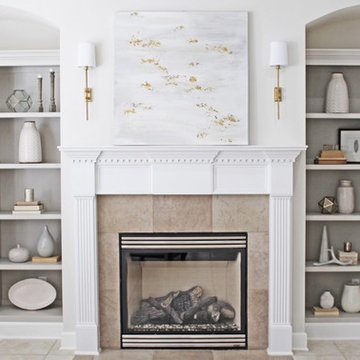White Family Room Design Photos with Porcelain Floors
Refine by:
Budget
Sort by:Popular Today
1 - 20 of 1,003 photos

This contemporary beauty features a 3D porcelain tile wall with the TV and propane fireplace built in. The glass shelves are clear, starfire glass so they appear blue instead of green.
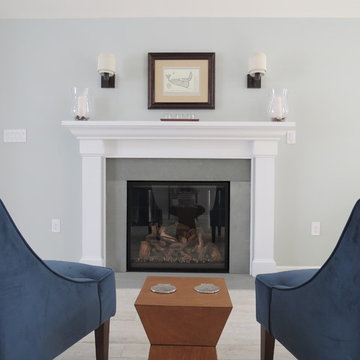
The fireplace is a ventless gas model with bluestone surround. Photo by Kristen Lazorchak
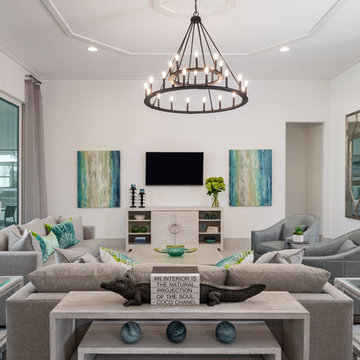
Designer: Jenifer Davison
Design Assistant: Jen Murray
Builder: Ashton Woods
Photographer: Amber Fredericksen
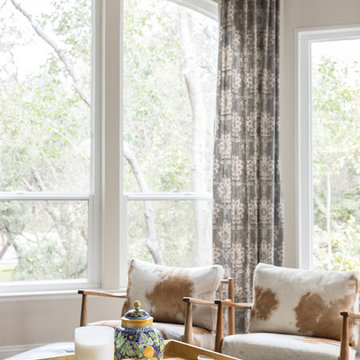
Bright, open feel created with the large windows and minimal window treatments. how hide chairs add a sense of play and personality in the design.
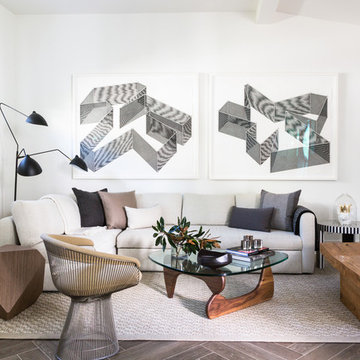
The living room is light and calming with white walls and Suber "gray" wire brushed wood look porcelain tile.
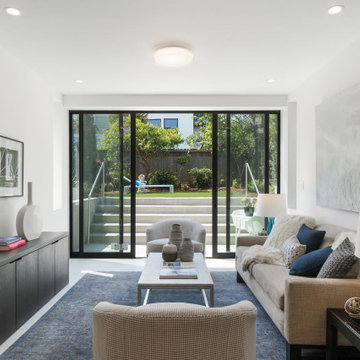
The family room is on the ground level with direct access to the rear yard.
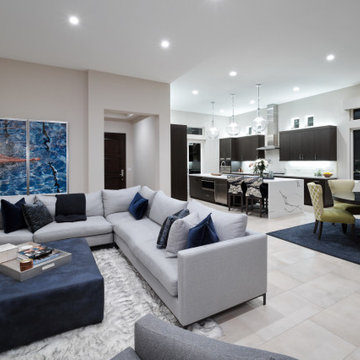
Desert Great Room flanked hosts a sexy sectional with metal footing that rests upon the softest faux-fur area rug. The varying patterns, colors, and textures reflect this desert living space well.
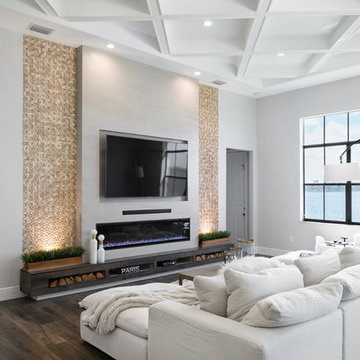
Transitional kitchen featuring beaded inset doors in Crushed Ice by Decora and engineered quartz in Lusso by Silestone.
White Family Room Design Photos with Porcelain Floors
1
