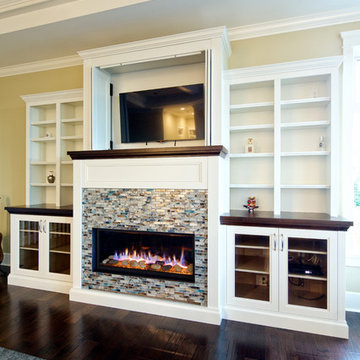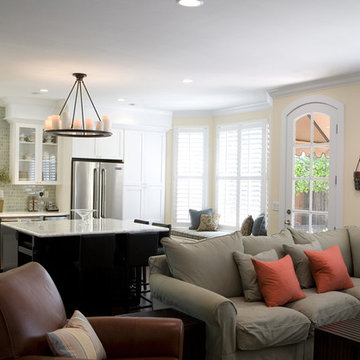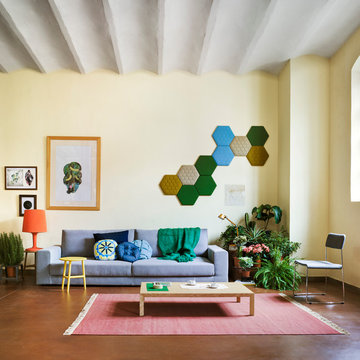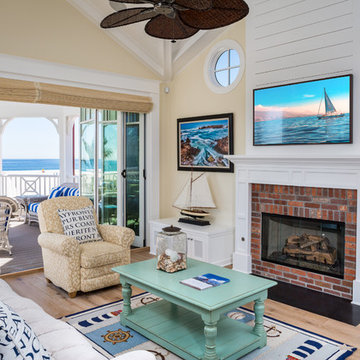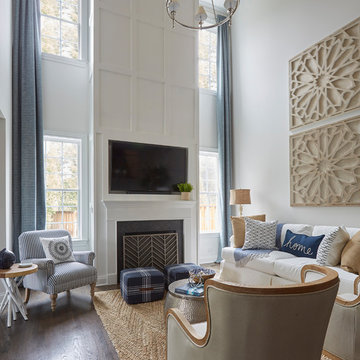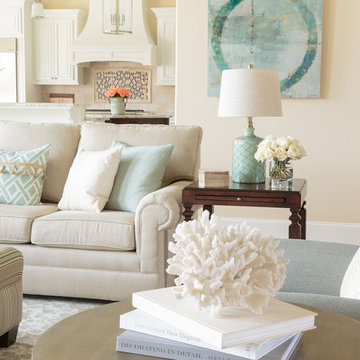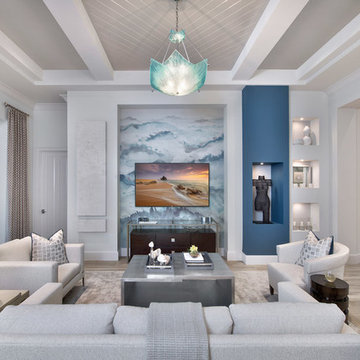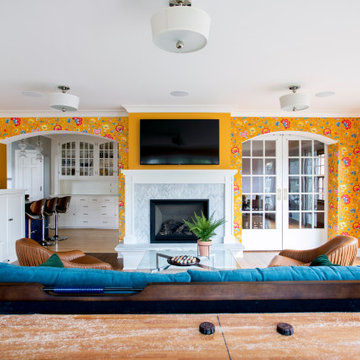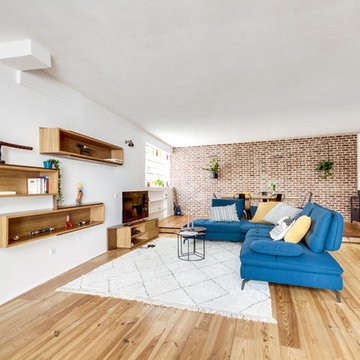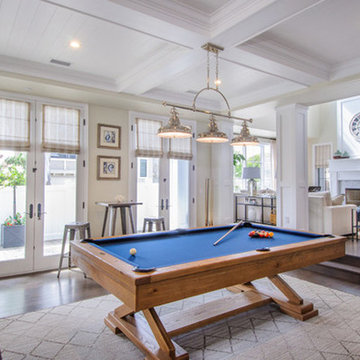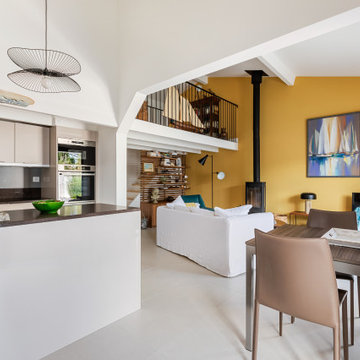White Family Room Design Photos with Yellow Walls
Refine by:
Budget
Sort by:Popular Today
1 - 20 of 137 photos
Item 1 of 3
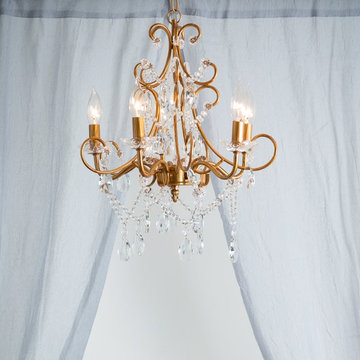
Rather than dream of high-profile parties and mansion, experience the lifestyle every day. Our chandeliers bring a luxurious touch to every room, whether it's your living room or wedding reception hall. This antique gold chandelier is hand-made and includes our high-quality K9 glass crystals and beads. These authentic accents beautifully capture and reflect the light, and create a perfect ambiance wherever the chandelier is hung.
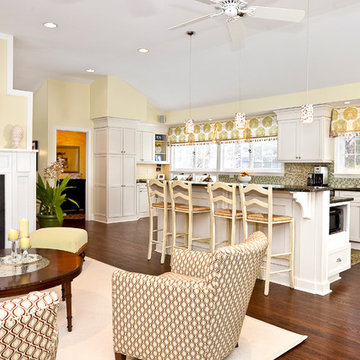
The goal of this kitchen family room renovation was to open the kitchen to the rest of the house and the outdoors, while still maintaining an intimate living area for the family of four to entertain and relax. By removing the wall between the kitchen and formal living room, and an adjacent narrow hallway, the entire living space was transformed.

The kitchen and family room are in the portion of the home that was part of an addition by the previous homeowners, which was enclosed and had a very low ceiling. We removed and reframed the roof of the addition portion to vault the ceiling. Two sets of glass French doors bring in a wealth of natural light.
The family room features a neutral mid-century sectional, reclaimed wood and lacquer furniture, and colorful accents. The painting by local artist Danika Ostrowski is a nod to the client's love of the desert and Big Bend National Park.
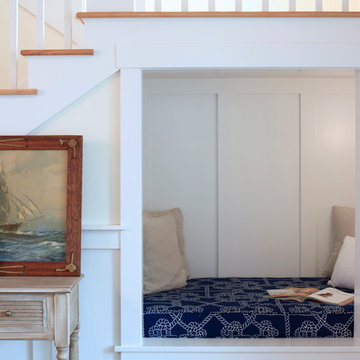
A reading nook under the stairs in the family room is a cozy spot to curl up with a book. Expansive views greet you through every tilt & swing triple paned window. Designed to be effortlessly comfortable using minimal energy, with exquisite finishes and details, this home is a beautiful and cozy retreat from the bustle of everyday life.
Jen G. Pywell
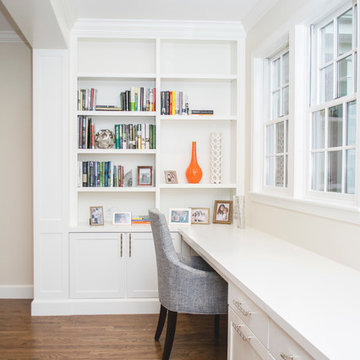
Located off the kitchen, a family room that is warm, inviting and can help every family stay organized. Brook Haven II Coronado white maple cabinets, shelving and built in desk space make a perfect home office or homework area. White oak maple flooring and wall color a warm Benjamin Moore Cake Batter.
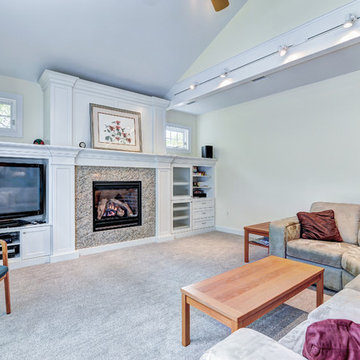
This Ambler, PA family room is truly fit for a family gathering—from the centerpiece fireplace, vaulted ceilings, custom built-in shelving and large comfy couch. This is the perfect room to cozy up in while you watch the snow fall outside. To see the kitchen remodel Meridian Construction also did in this home, head over to our Kitchen Gallery. Design and Construction by Meridian.
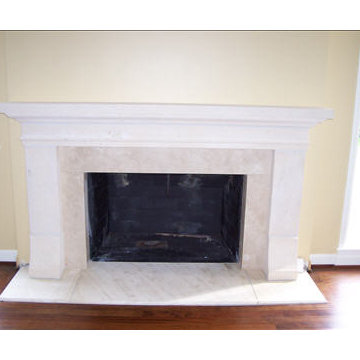
This luxurious space is highlighted by a custom made Indiana Limestone fireplace surround
White Family Room Design Photos with Yellow Walls
1
