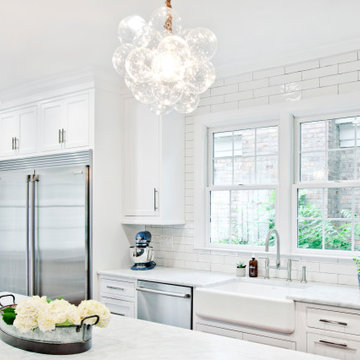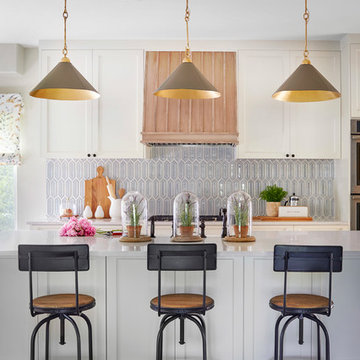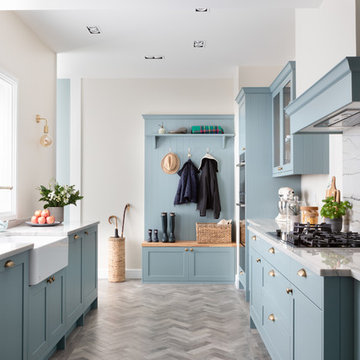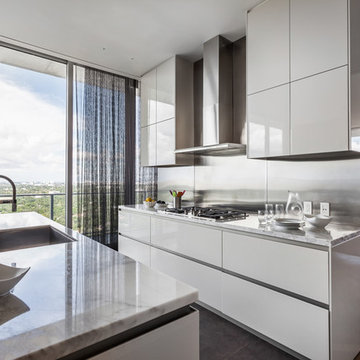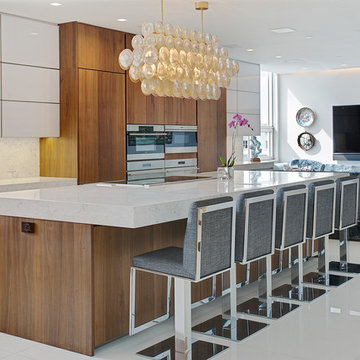White Galley Kitchen Design Ideas

As part of a rear extension with glass panel doors leading directly to the garden, Ealing-based Vogue Kitchens was commissioned to design a kitchen that would comprise part of a large open plan ground floor area with the kitchen and dining room leading to a further open plan living space.
The space benefits from a vast amount of light coming from the glass doors and also from a rectangular ceiling lantern incorporated in the space between the property and the extension. To contrast with the vibrance of the pure white walls and ceilings, the clients were keen to find a kitchen that featured a dark, dramatic and unusual finish. They also required a neat and uncluttered design as the kitchen zone was to be used for cooking and informal socialising while the formal dining area is only a few steps away.
They wanted an easy to clean kitchen with plenty of storage, and smart cooking appliances that would make entertaining easier. Because the ceiling depth was different between the architecture of the original property and the extension itself and the design of the kitchen island would bisect both areas, extraction was also a main consideration.
For the tall kitchen furniture and for the island, Sharan Johal creative director at Vogue suggested premium range Leicht Minera matt lacquer handleless door fronts in Kiruna colourway, which has an anti-fingerprint shimmering metallic two tone oxydised finish. These match with carbon grey laminate edging on the cabinetry and plinths for a seamless effect. The tall units were designed to fit floor to ceiling and feature dry food storage and housings for two Siemens HomeConnect Wi-Fi enabled ovens plus a warming drawer. A Siemens integrated larder fridge and tall freezer were transferred from the client’s previous kitchen, which was also designed and supplied by Vogue.
To continue the back run of cabinetry and to differentiate the space to allow for freestanding and decorative kitchen items, base units were suggested with pull-out drawers underneath to store pans, plates and bowls. The three side-by-side overhead wall units all feature Servo Drive opening systems for one-touch access and easy closing and are designed to accommodate glasses, cups and crockery with under-cabinet lighting that can be activated by voice control via a home hub. The ultra-slim 12mm countertop work surface by Neolith is in Iron Grey colourway, with a satin finish to complement the cabinetry.
This Neolith worksurface continues through to the three metre kitchen island, which has an 80mm raised Ash wood cantilever breakfast bar attached to it in black oil finish by Spekva that also includes an overhang at one end. This informal seating area features the client’s own timber and metal-framed bar stools.
Together with handleless cupboards under the worksurface, the island features a 60cm Siemens integrated dishwasher and a food preparation space to one end with a Blanco undermount stainless steel sink and Quooker Flex Boiling Water tap. Integrated at an equal distance from the centre of the island, and situated directly in front of the ovens is an 80cm Siemens induction hob with an air venting system, which negates the need for overhead extraction.
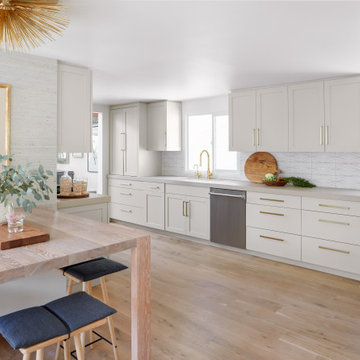
Anchored by a warm neutral palette with touches of luxe, our handpainted Diamond Contour's multifaceted pattern and white motif blends seamlessly into this spacious kitchen.
DESIGN
Anne Carr Design
PHOTOS
Zeke Ruelas
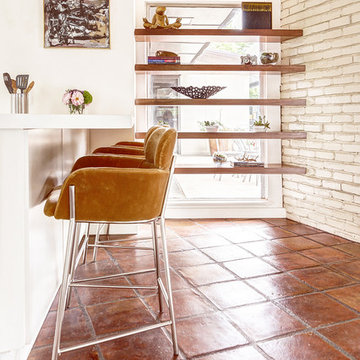
Midcentury modern kitchen with white kitchen cabinets, solid surface countertops, and tile backsplash. Open shelving is used throughout. The wet bar design includes teal grasscloth. The floors are the original 1950's Saltillo tile. A flush mount vent hood has been used to not obstruct the view.
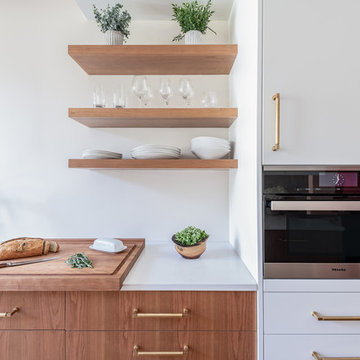
Washington DC Midcentury Kitchen Design
#SarahTurner4JenniferGilmer
Photography by Keith Miller of Keiana Interiors
http://www.gilmerkitchens.com/
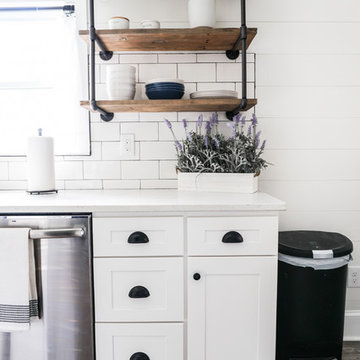
This customer got her dream modern farmhouse kitchen in Lexington, NC. Featuring Wolf Classic cabinets, Misterio quartz, white subway tile with charcoal grout, and custom made rustic pipe shelves.

This project was featured in Midwest Home magazine as the winner of ASID Life in Color. The addition of a kitchen with custom shaker-style cabinetry and a large shiplap island is perfect for entertaining and hosting events for family and friends. Quartz counters that mimic the look of marble were chosen for their durability and ease of maintenance. Open shelving with brass sconces above the sink create a focal point for the large open space.
Putting a modern spin on the traditional nautical/coastal theme was a goal. We took the quintessential palette of navy and white and added pops of green, stylish patterns, and unexpected artwork to create a fresh bright space. Grasscloth on the back of the built in bookshelves and console table along with rattan and the bentwood side table add warm texture. Finishes and furnishings were selected with a practicality to fit their lifestyle and the connection to the outdoors. A large sectional along with the custom cocktail table in the living room area provide ample room for game night or a quiet evening watching movies with the kids.
To learn more visit https://k2interiordesigns.com
To view article in Midwest Home visit https://midwesthome.com/interior-spaces/life-in-color-2019/
Photography - Spacecrafting
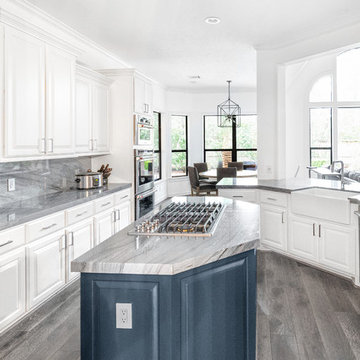
Beautiful kitchen!! We are so proud of how it turned out. #scmdesigngroup #dreamkitchen #mykitchenisbetterthanyours #lifestyledesign
SCM Design Group
White Galley Kitchen Design Ideas
6
