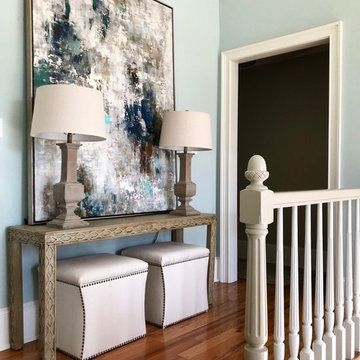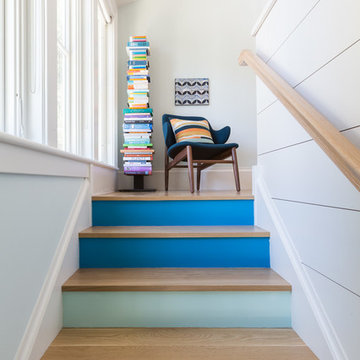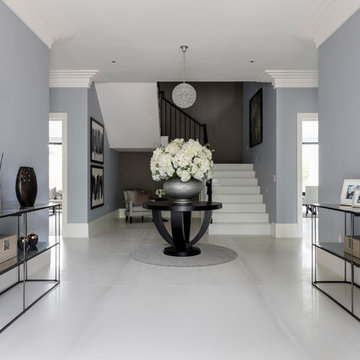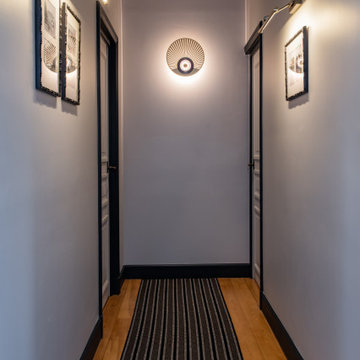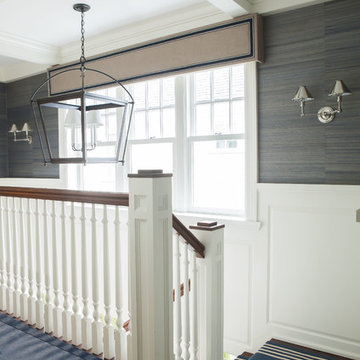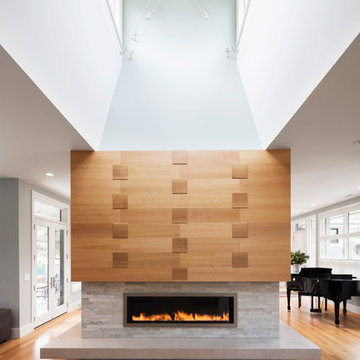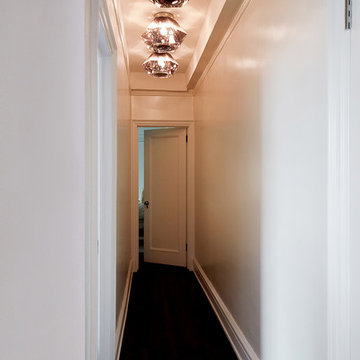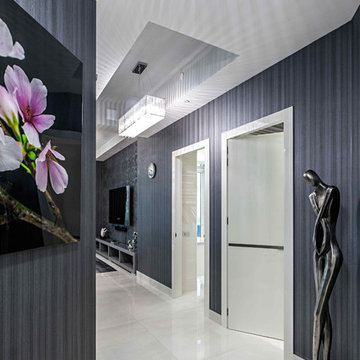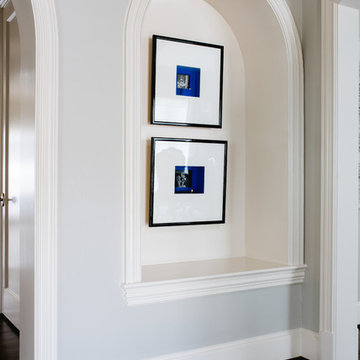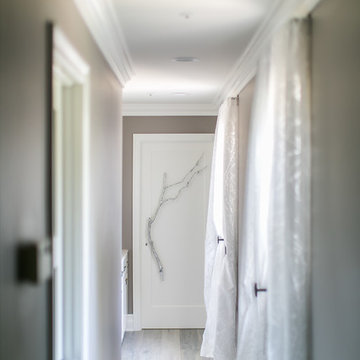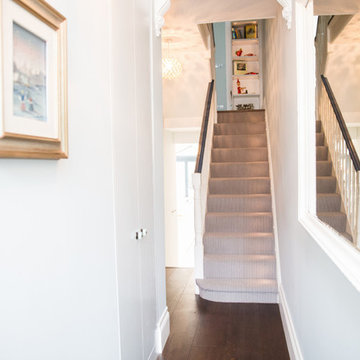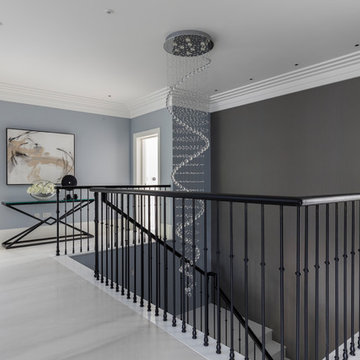White Hallway Design Ideas with Blue Walls
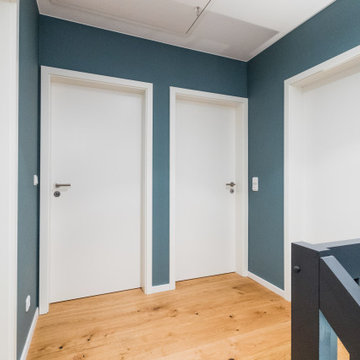
Flur/ Eingangsbereich mit Einbauschrank in Nische für Schuhe und Garderobe.
Die Treppe ist aus Buche Massivholz und wurde lackiert.
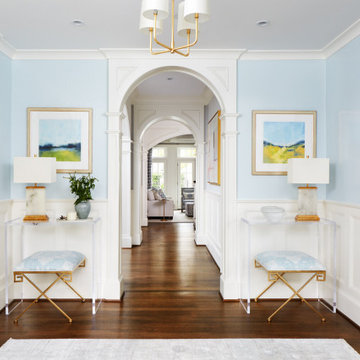
Our St. Pete studio designed this dream-like home with a combination of beautiful blues and clean whites, creating a warm cocoon that evokes a sense of calm relaxation. The cozy living room takes advantage of natural light flowing in oodles by adding a beautiful white couch that reflects the light. The kitchen and breakfast nook look airy and bright with the beautiful statement lighting creating visual interest. The formal dining is designed to look smart and sophisticated, with stylish furniture and a beautiful white and gold lighting piece. The two bedrooms are classy and elegant, and the soft furnishings induce instant relaxation.
---
Pamela Harvey Interiors offers interior design services in St. Petersburg and Tampa, and throughout Florida's Suncoast area, from Tarpon Springs to Naples, including Bradenton, Lakewood Ranch, and Sarasota.
For more about Pamela Harvey Interiors, see here: https://www.pamelaharveyinteriors.com/
To learn more about this project, see here: https://www.pamelaharveyinteriors.com/portfolio-galleries/a-new-chapter-washington-dc
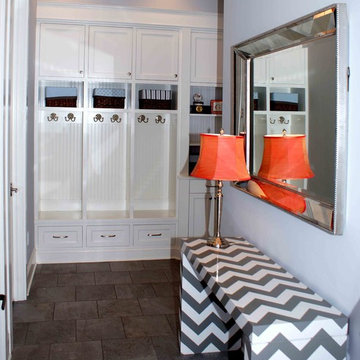
This mudroom is just off the garage and side door. All three children have their own coat and storage space.
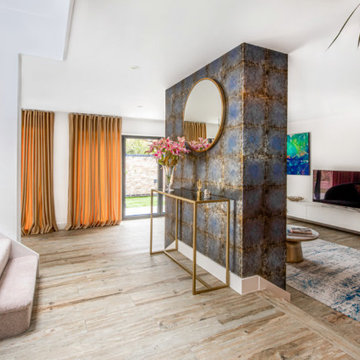
For this bespoke, newly built house in Cambridge, we wanted to create a space that was elegant, chic and most importantly practical. We wanted to reflect our clients' love for timeless and luxurious design. The colour palette for this house was kept simple at gold and navy blue to create a sophisticated look with pop up patterns, texture and a quirky accessories. The house is flooded with heaps of natural light thanks to the large windows and bi-fold doors. Sand coloured velvet curtains create a cosy yet classy atmosphere. The statement piece fireplace visually divides the kitchen and dining area from the living room, still keeping the feel of the open plan and spacious living. Overall, this house is welcoming, has a unique character and shows the owners sophisticated taste and personality.
Location : Cambridge. Interior design : AZ Interiors by Alicia Zimnickas
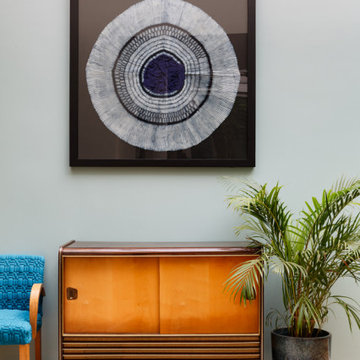
Le projet Lafayette est un projet extraordinaire. Un Loft, en plein coeur de Paris, aux accents industriels qui baigne dans la lumière grâce à son immense verrière.
Nous avons opéré une rénovation partielle pour ce magnifique loft de 200m2. La raison ? Il fallait rénover les pièces de vie et les chambres en priorité pour permettre à nos clients de s’installer au plus vite. C’est pour quoi la rénovation sera complétée dans un second temps avec le changement des salles de bain.
Côté esthétique, nos clients souhaitaient préserver l’originalité et l’authenticité de ce loft tout en le remettant au goût du jour.
L’exemple le plus probant concernant cette dualité est sans aucun doute la cuisine. D’un côté, on retrouve un côté moderne et neuf avec les caissons et les façades signés Ikea ainsi que le plan de travail sur-mesure en verre laqué blanc. D’un autre, on perçoit un côté authentique avec les carreaux de ciment sur-mesure au sol de Mosaïc del Sur ; ou encore avec ce bar en bois noir qui siège entre la cuisine et la salle à manger. Il s’agit d’un meuble chiné par nos clients que nous avons intégré au projet pour augmenter le côté authentique de l’intérieur.
A noter que la grandeur de l’espace a été un véritable challenge technique pour nos équipes. Elles ont du échafauder sur plusieurs mètres pour appliquer les peintures sur les murs. Ces dernières viennent de Farrow & Ball et ont fait l’objet de recommandations spéciales d’une coloriste.
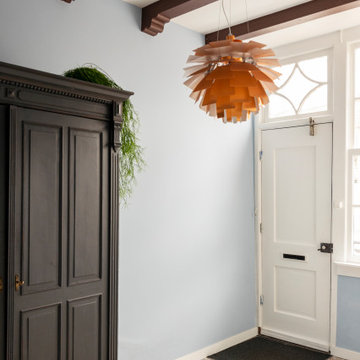
The hall was completely renovated with new tiles on the floor, the exposed beams and a nice wall color.
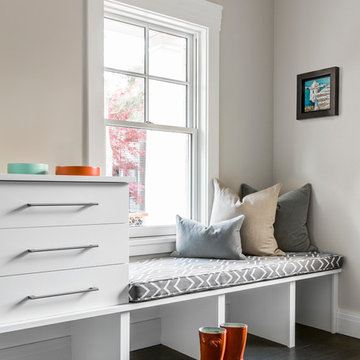
TEAM
Architect: LDa Architecture & Interiors
/// Interior Design: Emilie Tucker
/// Builder: Macomber Carpentry & Construction
/// Landscape Architect: Michelle Crowley Landscape Architecture
/// Photographer: Sean Litchfield Photography
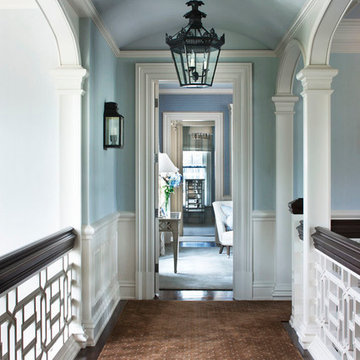
Let in the light! We love to play with space and light when considering a floorplan and the architectural detailing that should be utilized within it.
White Hallway Design Ideas with Blue Walls
6
