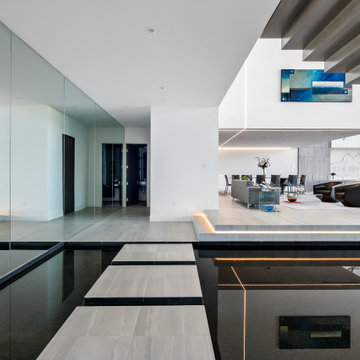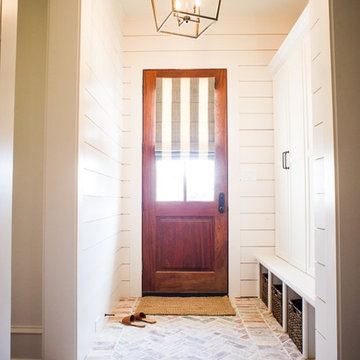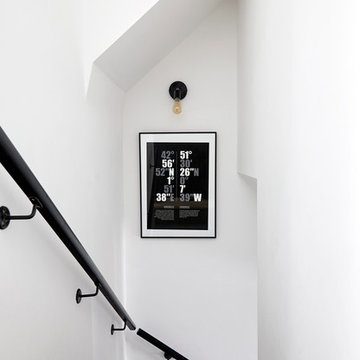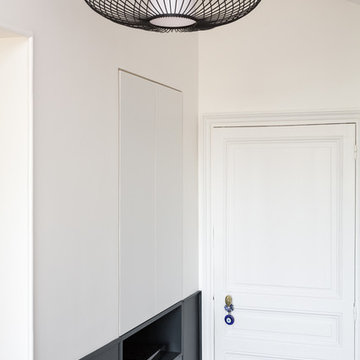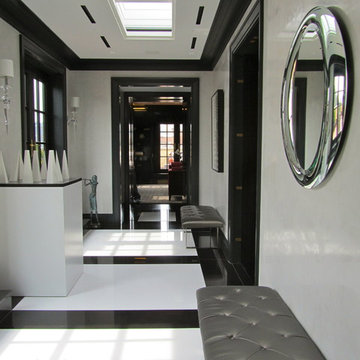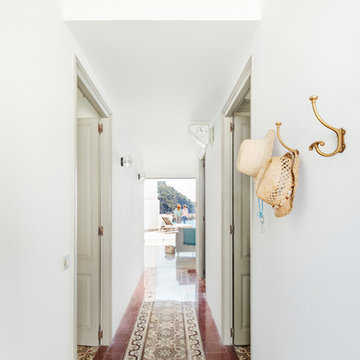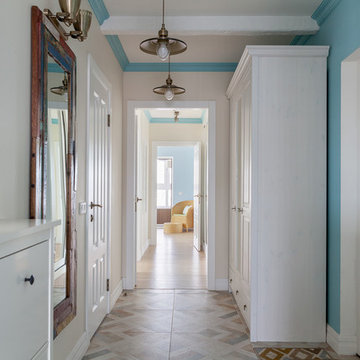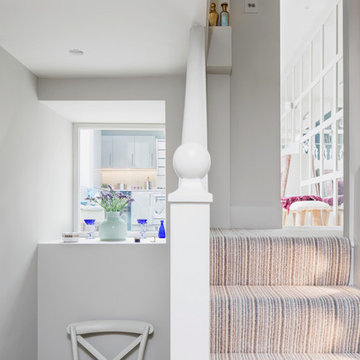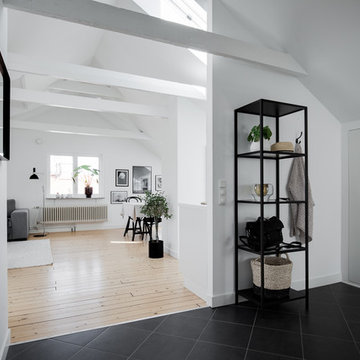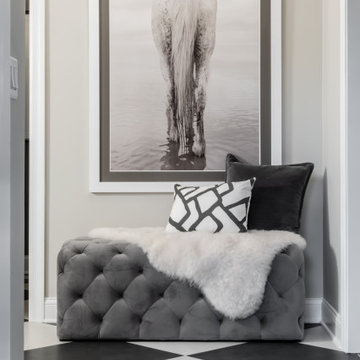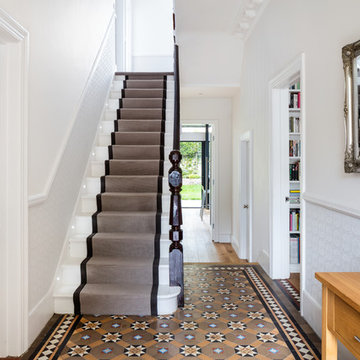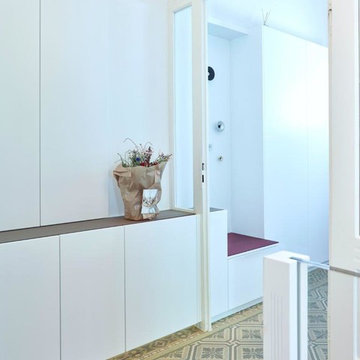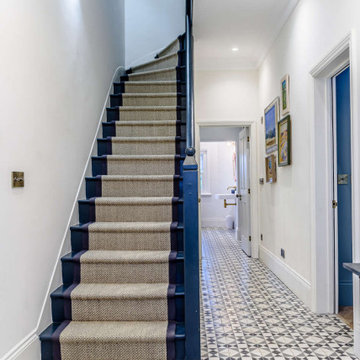White Hallway Design Ideas with Multi-Coloured Floor
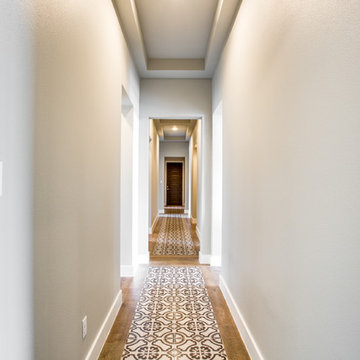
4,334 ft²: 5 bed/5.5 bath/1ST custom residence located at Briggs Ranch Golf Club. To uncover a wealth of possibilities, contact Michael Bryant at 210-387-6109.
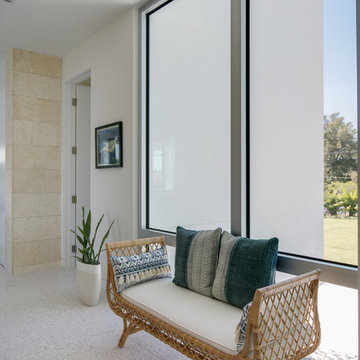
BeachHaus is built on a previously developed site on Siesta Key. It sits directly on the bay but has Gulf views from the upper floor and roof deck.
The client loved the old Florida cracker beach houses that are harder and harder to find these days. They loved the exposed roof joists, ship lap ceilings, light colored surfaces and inviting and durable materials.
Given the risk of hurricanes, building those homes in these areas is not only disingenuous it is impossible. Instead, we focused on building the new era of beach houses; fully elevated to comfy with FEMA requirements, exposed concrete beams, long eaves to shade windows, coralina stone cladding, ship lap ceilings, and white oak and terrazzo flooring.
The home is Net Zero Energy with a HERS index of -25 making it one of the most energy efficient homes in the US. It is also certified NGBS Emerald.
Photos by Ryan Gamma Photography
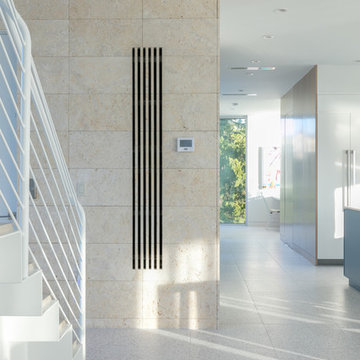
BeachHaus is built on a previously developed site on Siesta Key. It sits directly on the bay but has Gulf views from the upper floor and roof deck.
The client loved the old Florida cracker beach houses that are harder and harder to find these days. They loved the exposed roof joists, ship lap ceilings, light colored surfaces and inviting and durable materials.
Given the risk of hurricanes, building those homes in these areas is not only disingenuous it is impossible. Instead, we focused on building the new era of beach houses; fully elevated to comfy with FEMA requirements, exposed concrete beams, long eaves to shade windows, coralina stone cladding, ship lap ceilings, and white oak and terrazzo flooring.
The home is Net Zero Energy with a HERS index of -25 making it one of the most energy efficient homes in the US. It is also certified NGBS Emerald.
Photos by Ryan Gamma Photography
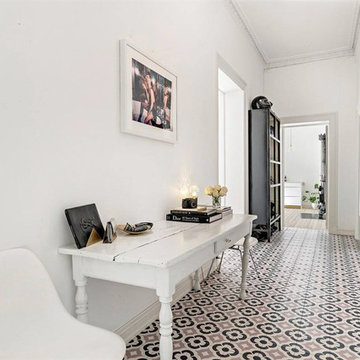
Apartamento minimalista de líneas puras . El mobiliario , las paredes y el techo blanco, hacen que el suelo sea el protagonista del espacio.
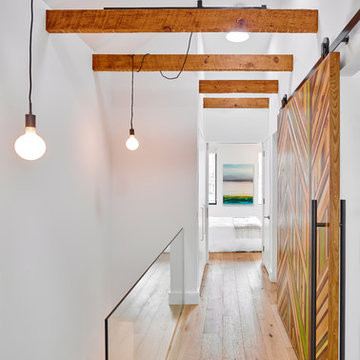
Only the chicest of modern touches for this detached home in Tornto’s Roncesvalles neighbourhood. Textures like exposed beams and geometric wild tiles give this home cool-kid elevation. The front of the house is reimagined with a fresh, new facade with a reimagined front porch and entrance. Inside, the tiled entry foyer cuts a stylish swath down the hall and up into the back of the powder room. The ground floor opens onto a cozy built-in banquette with a wood ceiling that wraps down one wall, adding warmth and richness to a clean interior. A clean white kitchen with a subtle geometric backsplash is located in the heart of the home, with large windows in the side wall that inject light deep into the middle of the house. Another standout is the custom lasercut screen features a pattern inspired by the kitchen backsplash tile. Through the upstairs corridor, a selection of the original ceiling joists are retained and exposed. A custom made barn door that repurposes scraps of reclaimed wood makes a bold statement on the 2nd floor, enclosing a small den space off the multi-use corridor, and in the basement, a custom built in shelving unit uses rough, reclaimed wood. The rear yard provides a more secluded outdoor space for family gatherings, and the new porch provides a generous urban room for sitting outdoors. A cedar slatted wall provides privacy and a backrest.
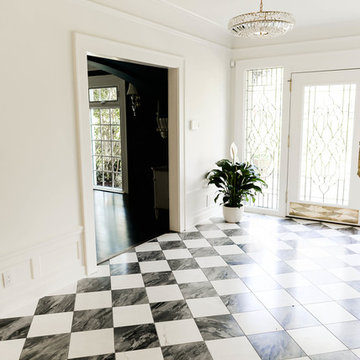
This front hall was fully demolished, the soil was treated, and new concrete poured. The final touch was this gorgeous, marble tile and these crystal light fixtures. All crown molding is original. The walls were demolished back to the studs, drywalled to a Level 5 finish, and painted. This area leads to the formal dining room.
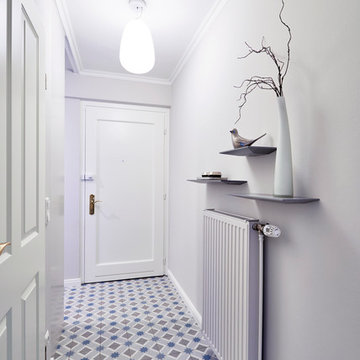
Ein kleiner schmaler Fur bekommt mit Wandboarden in geringer Tiefe und Deko ein neues Gesicht.
White Hallway Design Ideas with Multi-Coloured Floor
4
