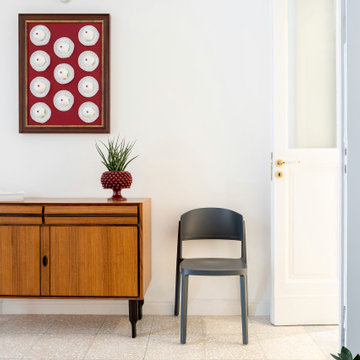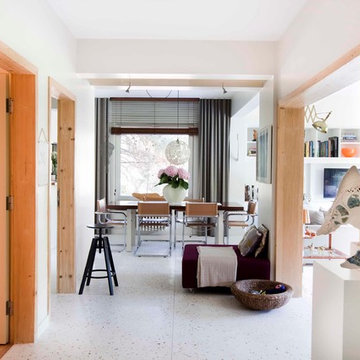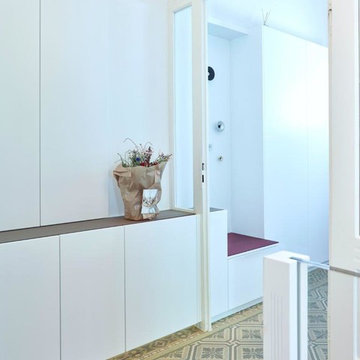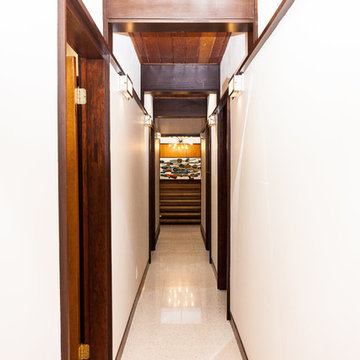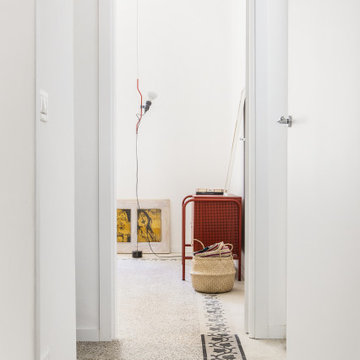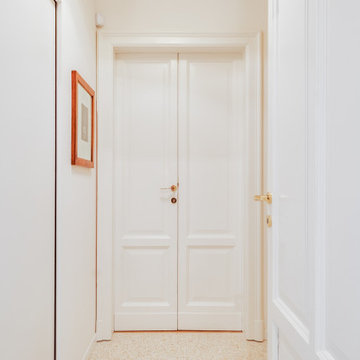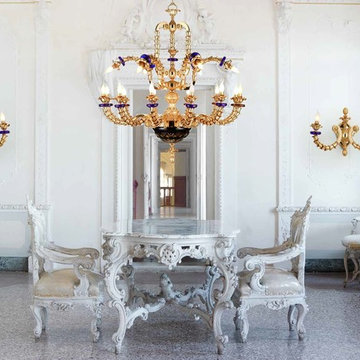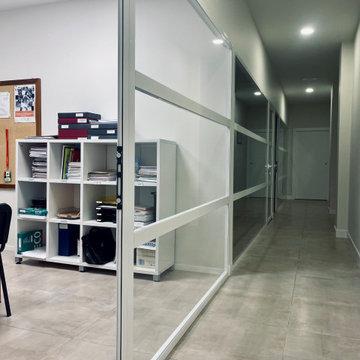White Hallway Design Ideas with Terrazzo Floors
Refine by:
Budget
Sort by:Popular Today
1 - 20 of 41 photos
Item 1 of 3
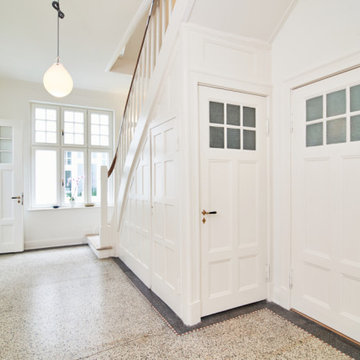
Renovierter Eingangsbereich in dem der alte Terrazzofußboden erhalten ist. Treppenaufgang mit Kassetten verkleidet.

Arched doorways and marble floors welcome guests into the formal living room in this 1920's home. The hand painted diamond patterned walls were existing when clients moved in. A statement piece console adds drama to this magnificent foyer. Alise O'Brian photography.
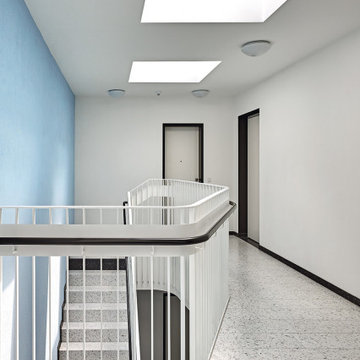
We like to think of marble agglomerate as a modern Venetian terrazzo that, thanks to its great style and performance, is the perfect solution for an endless array of projects, from the retail outlets of major fashion houses to prestigious business offices around the world, as well as for the exterior cladding for entire buildings. Constant investment in technology throughout the production process ensures certified high standards of quality, and our high level of production capacity.
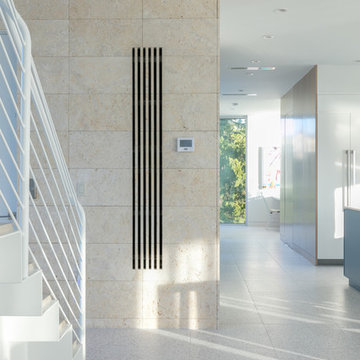
BeachHaus is built on a previously developed site on Siesta Key. It sits directly on the bay but has Gulf views from the upper floor and roof deck.
The client loved the old Florida cracker beach houses that are harder and harder to find these days. They loved the exposed roof joists, ship lap ceilings, light colored surfaces and inviting and durable materials.
Given the risk of hurricanes, building those homes in these areas is not only disingenuous it is impossible. Instead, we focused on building the new era of beach houses; fully elevated to comfy with FEMA requirements, exposed concrete beams, long eaves to shade windows, coralina stone cladding, ship lap ceilings, and white oak and terrazzo flooring.
The home is Net Zero Energy with a HERS index of -25 making it one of the most energy efficient homes in the US. It is also certified NGBS Emerald.
Photos by Ryan Gamma Photography
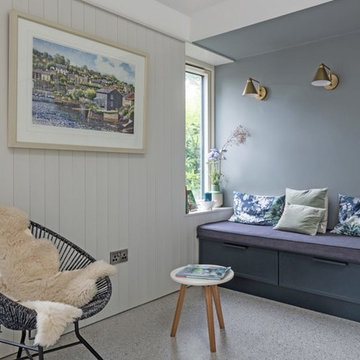
Glenline / Bespoke Kitchens & Interiors - Design and manufacture of bespoke kitchens and interiors cabinetry, working with clients throughout Ireland.
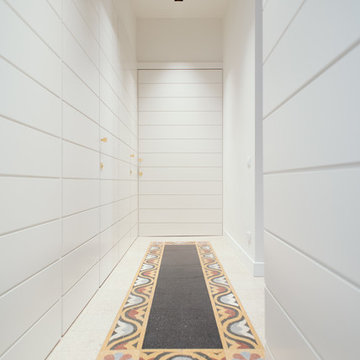
Lo spazio di distribuzione cui si accede tramite il corridoio è rivestito da una boiserie bianca caratterizzata da ricorsi orizzontali che creano una serie di scuri che dominano sui sottili tagli verticali che celano le porte identificabili principalmente dai piccoli pomi squadrati realizzati in ottone su disegno.
L'illuminazione ed il pavimento richiamano quella del corridoio.
Anche in questo ambiente è centrale il colloquio tra classicità del contesto e contemporaneità dell'intervento.
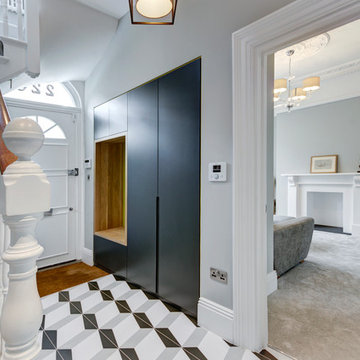
This is a fabulous view of the hall with a modern twist (See ceramic tiling) with it's bespoke cupboards and traditional had rail and banisters.
Into the sitting room and the simple fireplace surrounds allows the eye to gently wander through the room..
Muz- Real Focus Photography 07507 745 655
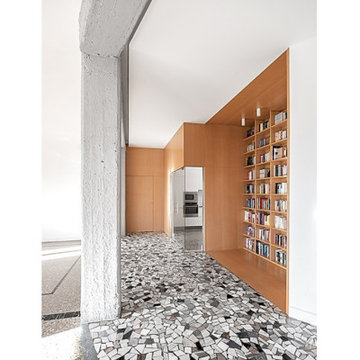
Il corridoio preesistente diventa parte integrante dello spazio giorno mediante la demolizione della parete di divisione. I pavimenti originali recuperati sono memoria della condizione precedente. Le strutture portanti in cemento armato, spazzolate e trattate, conferiscono allo spazio un piacevole carattere vintage post industriale.
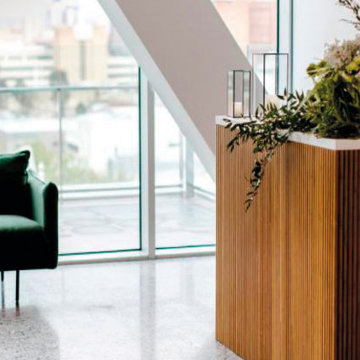
Australia, Museum Boola Bardip. Agglotech focus on technical assets with custom cuts and colors but also on view feelings. Spiral staircases to step through time and place and merge with the infinite. Project: WA Museum Boola Bardip. City: Perth, Australia Color: Custom Color Find more on our website: www.ollinstone.com
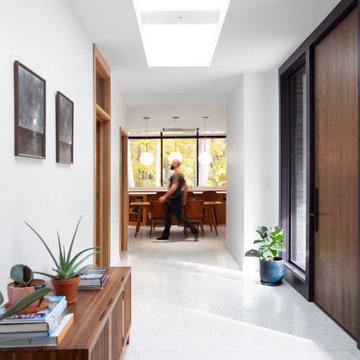
Modern Brick House, Indianapolis, Windcombe Neighborhood - Christopher Short, Derek Mills, Paul Reynolds, Architects, HAUS Architecture + WERK | Building Modern - Construction Managers - Architect Custom Builders
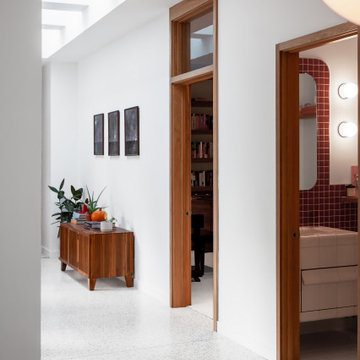
Modern Brick House, Indianapolis, Windcombe Neighborhood - Christopher Short, Derek Mills, Paul Reynolds, Architects, HAUS Architecture + WERK | Building Modern - Construction Managers - Architect Custom Builders
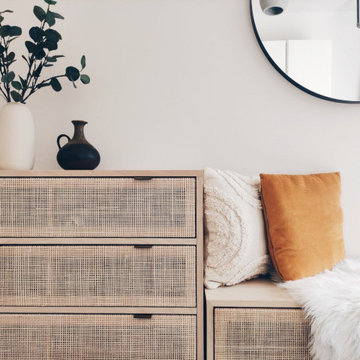
Kommode und Sitzbank in Rattan Optik. Wirkt luftig,minimalistisch und kreiert einen skandinavisch cleanen Look.
White Hallway Design Ideas with Terrazzo Floors
1
