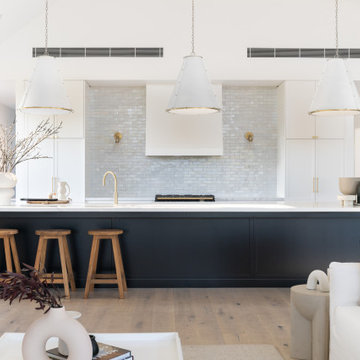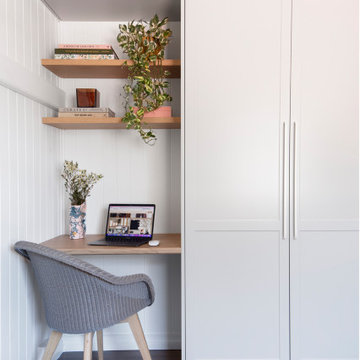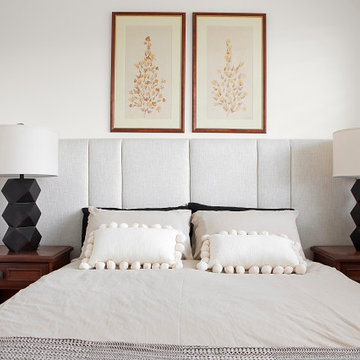268,803 White Home Design Photos

The Clients brief was to take a tired 90's style bathroom and give it some bizazz. While we have not been able to travel the last couple of years the client wanted this space to remind her or places she had been and cherished.
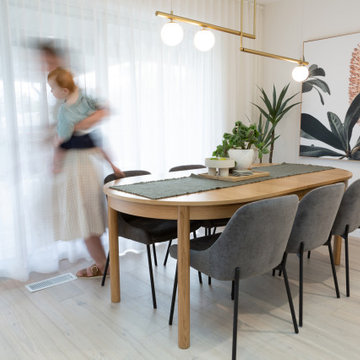
No detail was spared on this 1970s double-story renovation. The home was completely gutted from floor to ceiling to make way for the clients' opulent vision, creating the perfect dwelling for their growing family. The pastel colour tone, offset with high-end dark cabinetry makes a bold statement within the kitchen. While the natural wood and marble finishes are beautifully crafted to compliment the clients' persona and taste. This project has been lovingly completed with impeccable craftsmanship to be enjoyed for many many years to come, such as the timeless design and build of this beautiful space.
Schweigen is proud to have featured our flagship silent rangehood seamlessly integrated into the black overhead cabinetry. The black glassed (KLS-9GLASSBLKS) undermount rangehood is a perfect addition to this family kitchen. With the external german-made IsoDrive motor mounted on the roof, cooking can be enjoyed in quiet bliss.

A unique, bright and beautiful bathroom with texture and colour! The finishes in this space were selected to remind the owners of their previous overseas travels.

Transferred this space from dated crème colors and not enough storage to modern high-tech with designated storage for every item in the kitchen

Lovingly called the ‘white house’, this stunning Queenslander was given a contemporary makeover with oak floors, custom joinery and modern furniture and artwork. Creative detailing and unique finish selections reference the period details of a traditional home, while bringing it into modern times.

Natural planked oak, paired with chalky white and concrete sheeting highlights our Jackson Home as a Scandinavian Interior. With each room focused on materials blending cohesively, the rooms holid unity in the home‘s interior. A curved centre peice in the Kitchen encourages the space to feel like a room with customised bespoke built in furniture rather than your every day kitchen.
My clients main objective for the homes interior, forming a space where guests were able to interact with the host at times of entertaining. Unifying the kitchen, dining and living spaces will change the layout making the kitchen the focal point of entrace into the home.
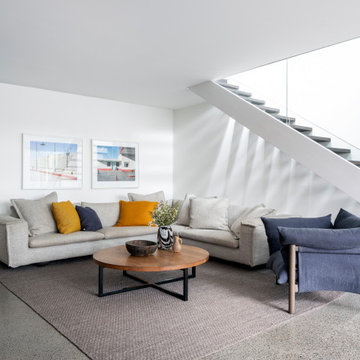
Adding a top and lower ground floor created room for everyone to spread out. Ease of entertaining was key for the owners, so maximising the home’s formal rooms, designing a kitchen for large-scale cooking and creating outdoor spaces to gather are much-loved additions.

The brief for this home was to create a warm inviting space that suited it's beachside location. Our client loves to cook so an open plan kitchen with a space for her grandchildren to play was at the top of the list. Key features used in this open plan design were warm floorboard tiles in a herringbone pattern, navy horizontal shiplap feature wall, custom joinery in entry, living and children's play area, rattan pendant lighting, marble, navy and white open plan kitchen.
268,803 White Home Design Photos
2





















