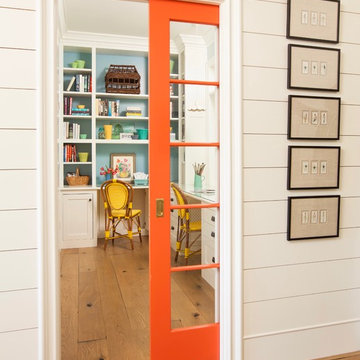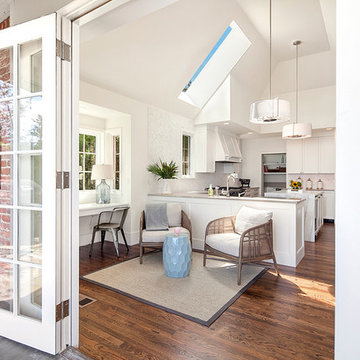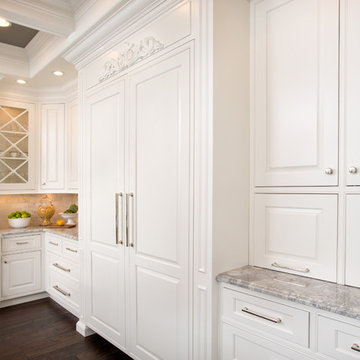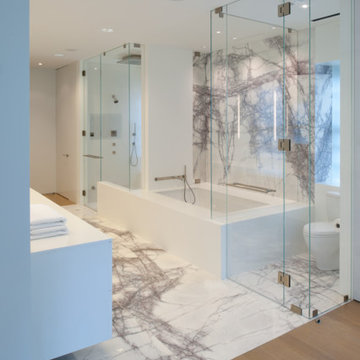77,035 White Home Design Photos

http://genevacabinet.com, GENEVA CABINET COMPANY, LLC , Lake Geneva, WI., Lake house with open kitchen,Shiloh cabinetry pained finish in Repose Grey, Essex door style with beaded inset, corner cabinet, decorative pulls, appliance panels, Definite Quartz Viareggio countertops
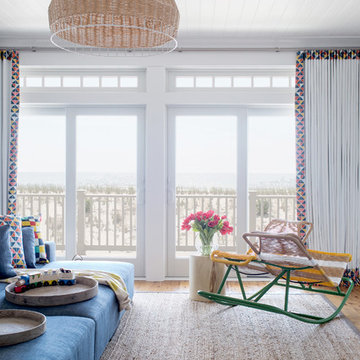
Interior Design, Custom Furniture Design, & Art Curation by Chango & Co.
Photography by Raquel Langworthy
Shop the Beach Haven Waterfront accessories at the Chango Shop!
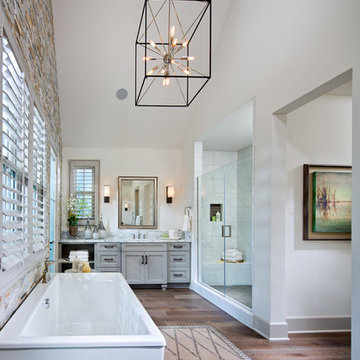
Master Bathroom at our Mainhouse Community in Encinitas. *Community is Sold Out.
Homes are still available at our Insignia Carlsbad location. Starting in the Low $1 Millions.
Call: 760.730.9150
Visit: 1651 Oak Avenue, Carlsbad, CA 92008

The key design goal of the homeowners was to install “an extremely well-made kitchen with quality appliances that would stand the test of time”. The kitchen design had to be timeless with all aspects using the best quality materials and appliances. The new kitchen is an extension to the farmhouse and the dining area is set in a beautiful timber-framed orangery by Westbury Garden Rooms, featuring a bespoke refectory table that we constructed on site due to its size.
The project involved a major extension and remodelling project that resulted in a very large space that the homeowners were keen to utilise and include amongst other things, a walk in larder, a scullery, and a large island unit to act as the hub of the kitchen.
The design of the orangery allows light to flood in along one length of the kitchen so we wanted to ensure that light source was utilised to maximum effect. Installing the distressed mirror splashback situated behind the range cooker allows the light to reflect back over the island unit, as do the hammered nickel pendant lamps.
The sheer scale of this project, together with the exceptionally high specification of the design make this kitchen genuinely thrilling. Every element, from the polished nickel handles, to the integration of the Wolf steamer cooktop, has been precisely considered. This meticulous attention to detail ensured the kitchen design is absolutely true to the homeowners’ original design brief and utilises all the innovative expertise our years of experience have provided.
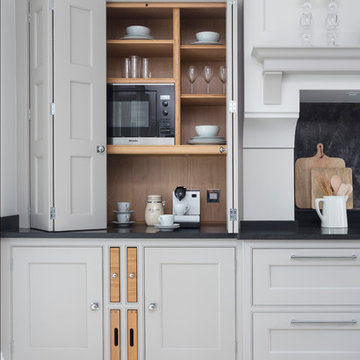
Bi-fold doors with inset sockets to allow storage for smaller appliances. Bespoke hand-made cabinetry. Paint colours by Lewis Alderson

Builder: Kyle Hunt & Partners Incorporated |
Architect: Mike Sharratt, Sharratt Design & Co. |
Interior Design: Katie Constable, Redpath-Constable Interiors |
Photography: Jim Kruger, LandMark Photography

Burlanes were commissioned to design, create and install a fresh and contemporary kitchen for a brand new extension on a beautiful family home in Crystal Palace, London. The main objective was to maximise the use of space and achieve a clean looking, clutter free kitchen, with lots of storage and a dedicated dining area.
We are delighted with the outcome of this kitchen, but more importantly so is the client who says it is where her family now spend all their time.
“I can safely say that everything I ever wanted in a kitchen is in my kitchen, brilliant larder cupboards, great pull out shelves for the toaster etc and all expertly hand built. After our initial visit from our designer Lindsey Durrant, I was confident that she knew exactly what I wanted even from my garbled ramblings, and I got exactly what I wanted! I honestly would not hesitate in recommending Burlanes to anyone.”

Master bathroom suite in a classic design of white inset cabinetry, tray ceiling finished with crown molding. The free standing Victoria Albert tub set on a marble stage and stunning chandelier. The flooring is marble in a herring bone pattern and walls are subway.
Photos by Blackstock Photography
77,035 White Home Design Photos
8























