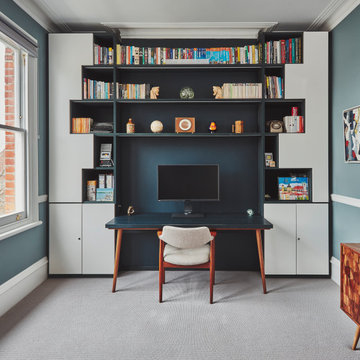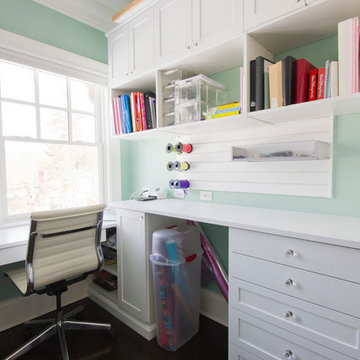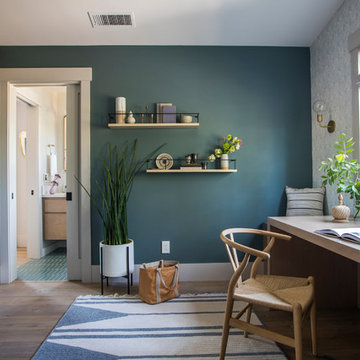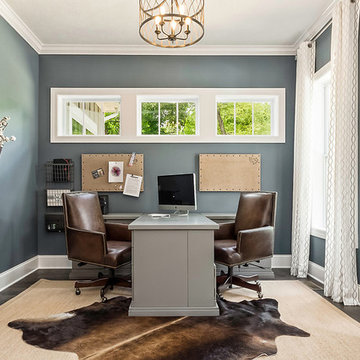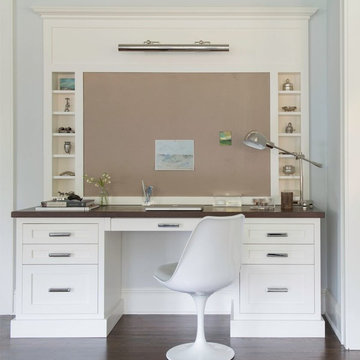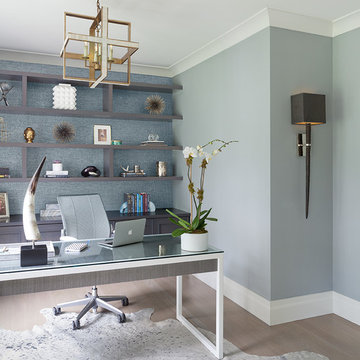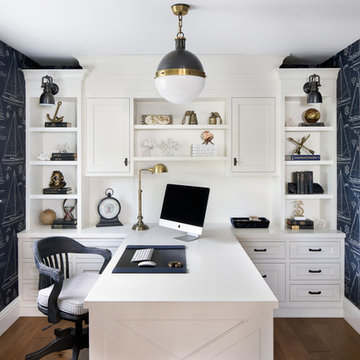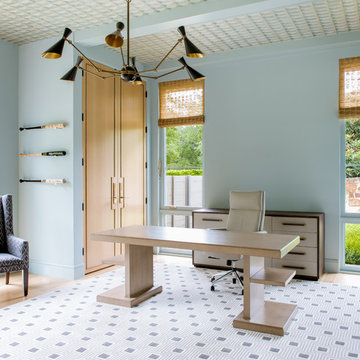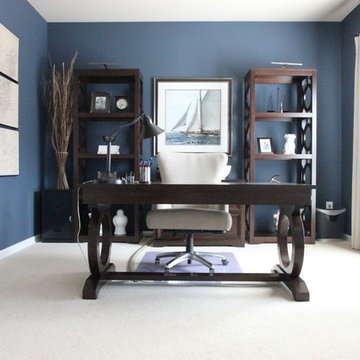White Home Office Design Ideas with Blue Walls

This study was designed with a young family in mind. A longhorn fan a black and white print was featured and used family photos and kids artwork for accents. Adding a few accessories on the bookcase with favorite books on the shelves give this space finishing touches. A mid-century desk and chair was recommended from CB2 to give the space a more modern feel but keeping a little traditional in the mix. Navy Wall to create bring your eye into the room as soon as you walk in from the front door.
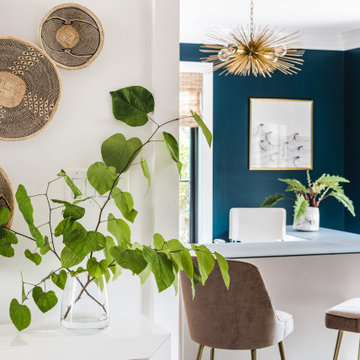
DETAILS - Dark green/blue walls add depth to the home office. This space is seen from the front entry hall and invites your eye in. Woven wood shades were used throughout the home, adding warmth and texture.
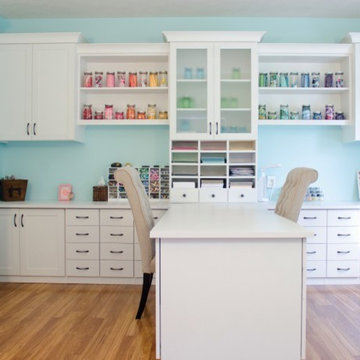
A large work space and multiple storage options inspire creativity and order in this well-designed room.
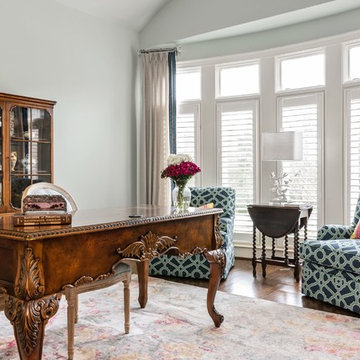
This is a feminine ladies study and sitting room. It is filled with our clients favorite colors and antiques. We just added new chairs, pillows and a rug.
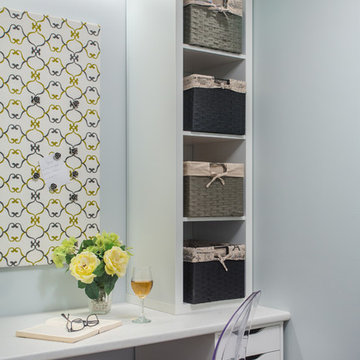
The addition of a custom, fabric covered magnetic information board creates a focal point ain this small work space. Baskets stacked neatly provide storage for all your office needs.
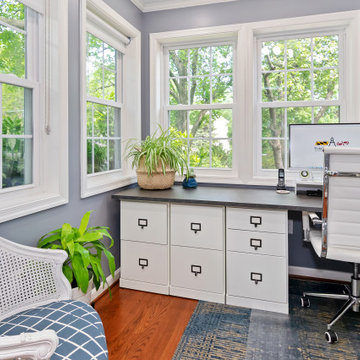
We closed-in an under used side porch to create a bright and cheery home office and laundry room.
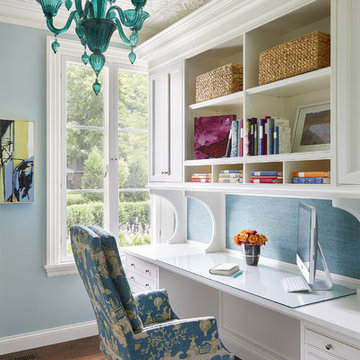
Builder: John Kraemer & Sons | Architect: Murphy & Co . Design | Interiors: Twist Interior Design | Landscaping: TOPO | Photographer: Corey Gaffer
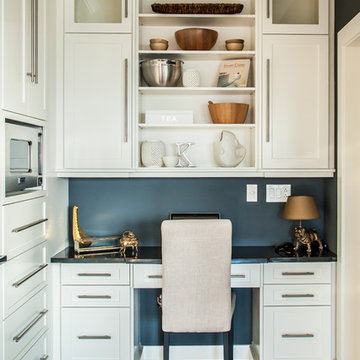
Interior Design: Mod & Stanley Design Inc. (www.modandstanley.com)
Photography: Chris Boyd (www.chrisboydphoto.com)
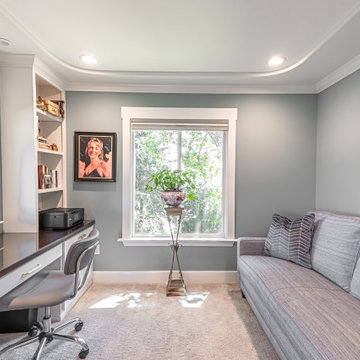
Cosy space in calming gray/green tones with custom hide a bed sofa and built-in cabinetry. Duolite Duette window shades. Built-in desk with glass-covered wood top.New windows, one to the outdoor dining area.
White Home Office Design Ideas with Blue Walls
1
