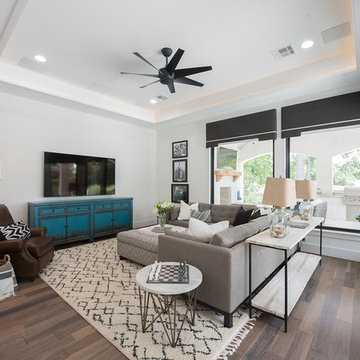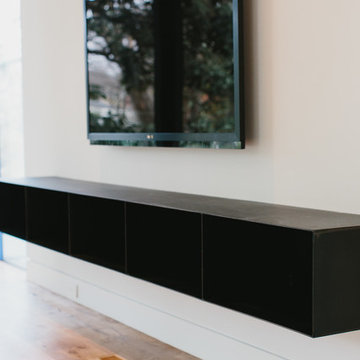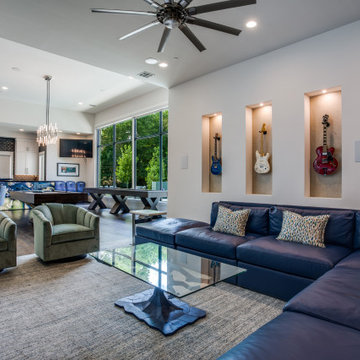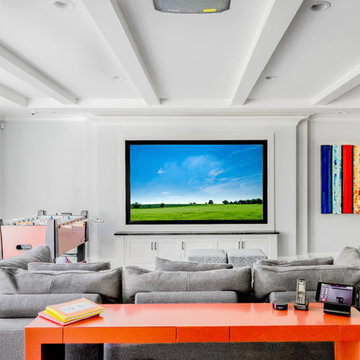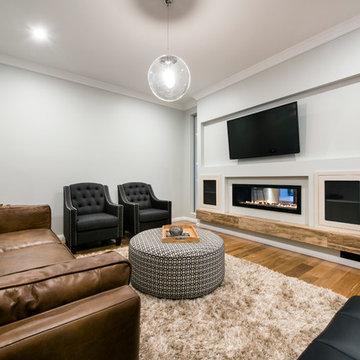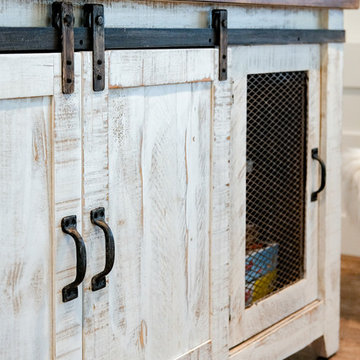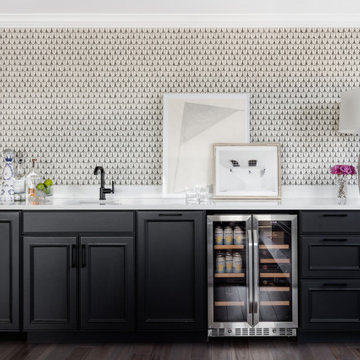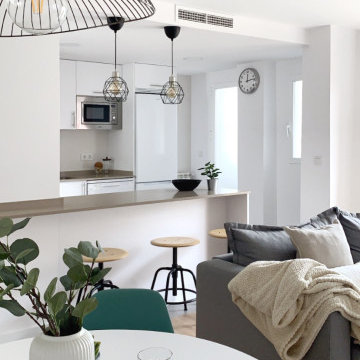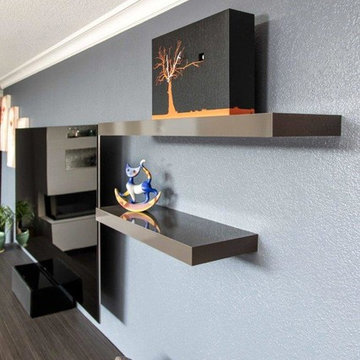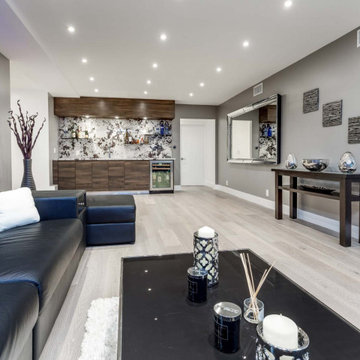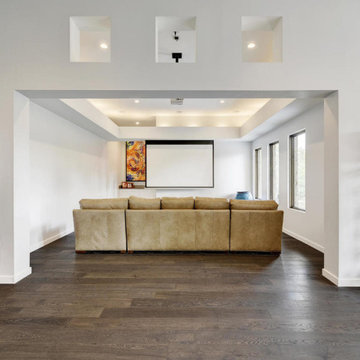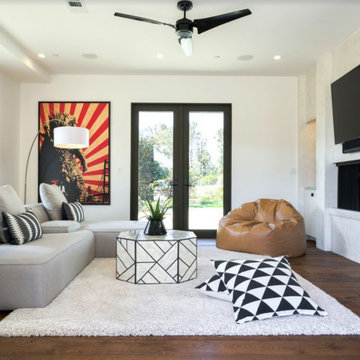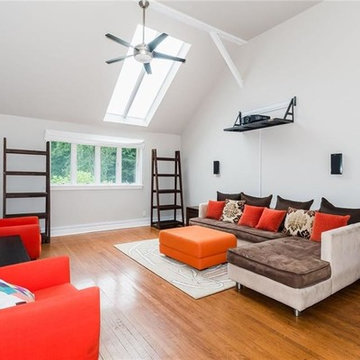White Home Theatre Design Photos with Medium Hardwood Floors
Sort by:Popular Today
1 - 20 of 97 photos
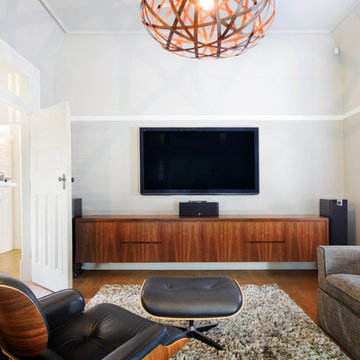
For this Hunter’s Hill media room Salt Interiors created an American walnut floating credenza. The brief required this unit to house all the television and multimedia equipment for easy use.
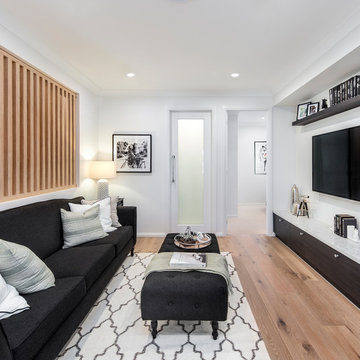
a classic single storey 4 Bedroom home which boasts a Children’s Activity, Study Nook and Home Theatre.
The San Marino display home is the perfect combination of style, luxury and practicality, a timeless design perfect to grown with you as it boasts many features that are desired by modern families.
“The San Marino simply offers so much for families to love! Featuring a beautiful Hamptons styling and really making the most of the amazing location with country views throughout each space of this open plan design that simply draws the outside in.” Says Sue Postle the local Building and Design Consultant.
Perhaps the most outstanding feature of the San Marino is the central living hub, complete with striking gourmet Kitchen and seamless combination of both internal and external living and entertaining spaces. The added bonus of a private Home Theatre, four spacious bedrooms, two inviting Bathrooms, and a Children’s Activity space adds to the charm of this striking design.
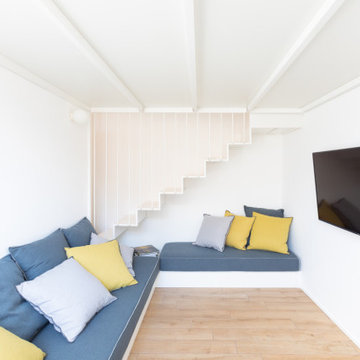
Nelle zone adiacenti si è sfruttata la grande altezza ricavandone due soppalchi che ospitano la zona notte. In questa lo spazio al livello inferiore è configurato come un salottino home theatre. Le sedute sono realizzate su misura e riprendono lo stile nautico che ricorda la dinette di una barca.
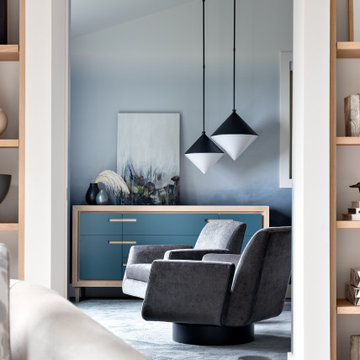
The new owners of this 1974 Post and Beam home originally contacted us for help furnishing their main floor living spaces. But it wasn’t long before these delightfully open minded clients agreed to a much larger project, including a full kitchen renovation. They were looking to personalize their “forever home,” a place where they looked forward to spending time together entertaining friends and family.
In a bold move, we proposed teal cabinetry that tied in beautifully with their ocean and mountain views and suggested covering the original cedar plank ceilings with white shiplap to allow for improved lighting in the ceilings. We also added a full height panelled wall creating a proper front entrance and closing off part of the kitchen while still keeping the space open for entertaining. Finally, we curated a selection of custom designed wood and upholstered furniture for their open concept living spaces and moody home theatre room beyond.
* This project has been featured in Western Living Magazine.
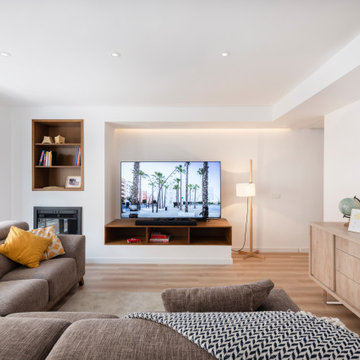
Sala de estar con diseño de mueble de obra para integrar chimenea de pellet y televisor.
White Home Theatre Design Photos with Medium Hardwood Floors
1

