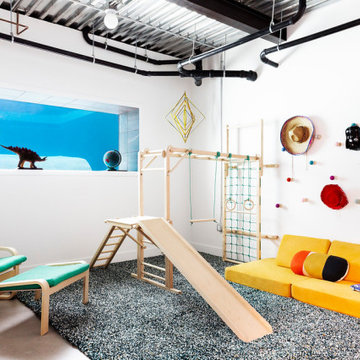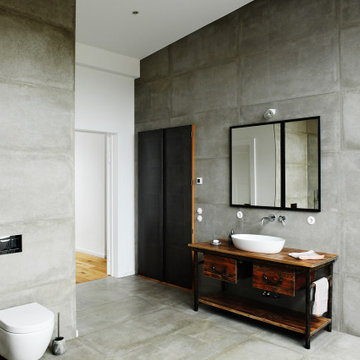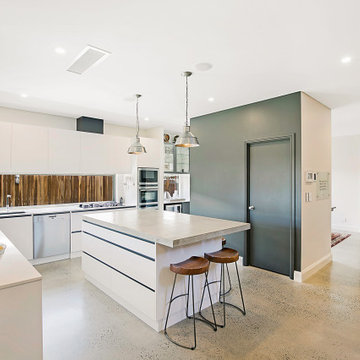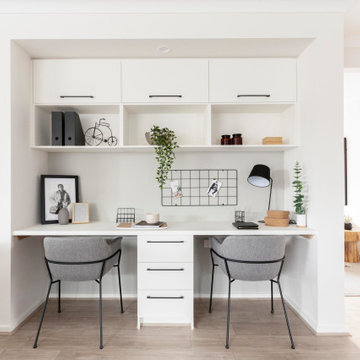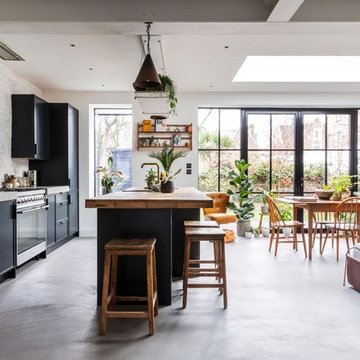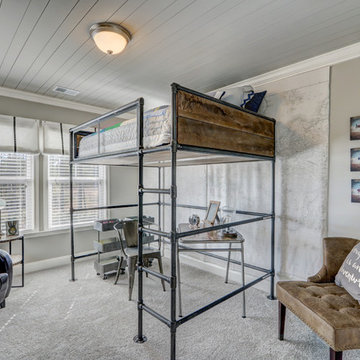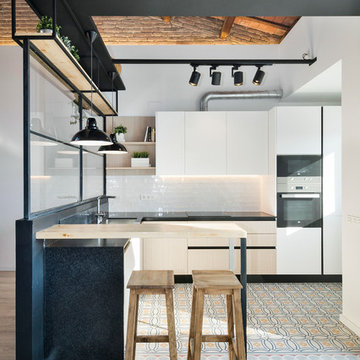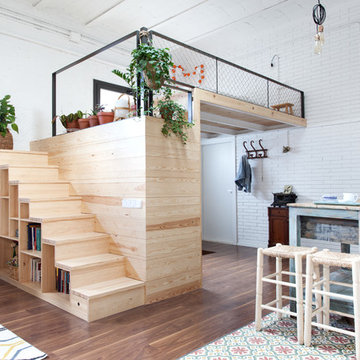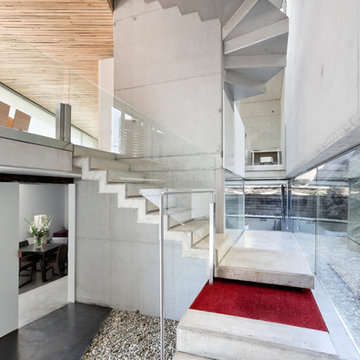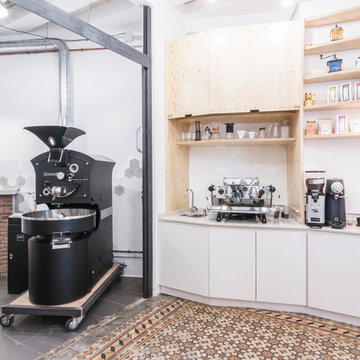27,493 White Industrial Home Design Photos
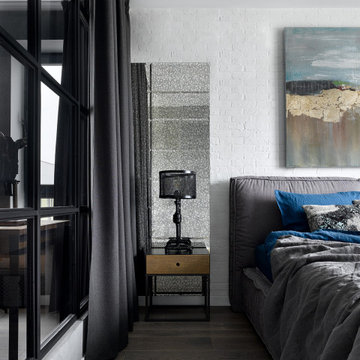
Площадь основной спальни позволила разделить ее на две функциональные зоны! Зона кабинета отделена перегородкой от спальни! Перегородка выполнена из металла со вставками из дымчатого стекла! Такое зонирование позволяет имитировать панорамное остекление и дает ощущение легкости и воздушности!
Спальную зону четко обозначает большая кровать. Она занимает центровое место и является акцентом в окружении торшеров и тумбочек.

A well-organized pantry from Tailored Living can hold an amazing amount of things, making it easier to get dinner on the table, pack school lunches, make out a grocery list and save money by buying in bulk.
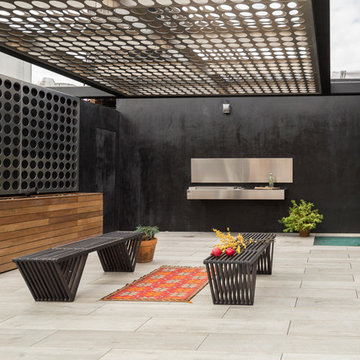
Black Venetian Plaster With Custom Metal Brise Soleil and Ipe Planters. ©Arko Photo.
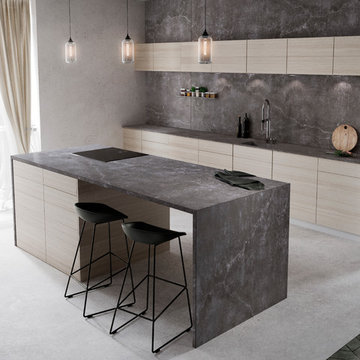
Laos is a dark and weathered reinterpretation of the industrial look with golden tones, grey veining and a matte finish.
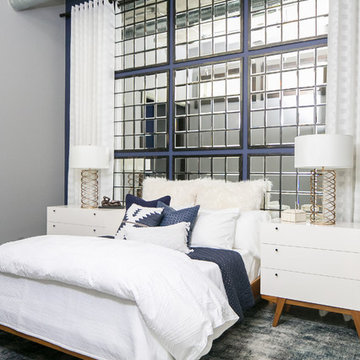
Bedroom in downtown loft with NO windows! This was the challenge Interior Designer Rebecca Robeson faced when beginning this Denver Loft Remodel.
Rebecca began by identifying the focal-point wall and addressing the overall dark feel of the room. She painted 3 walls a soft grey and one wall a dark navy blue. Rebecca applied her creative genius to the space by hanging nine beveled mirrors on the dark wall above the bed as a clever way to fool the eye into thinking the mirrors were windows. To further indulge the concept, Rebecca added crisp white linen panels to mimic window treatments on either side. This design idea created a dramatic symmetrical backdrop for the Bedroom furniture... A spectacular oversized blue and white rug (Aja Rugs) sets a perfect foundation for the queen size bed with two oversize nightstands in crisp white, the Bedroom was complete.
Tech Lighting - Black Whale Lighting
Photos by Ryan Garvin Photography
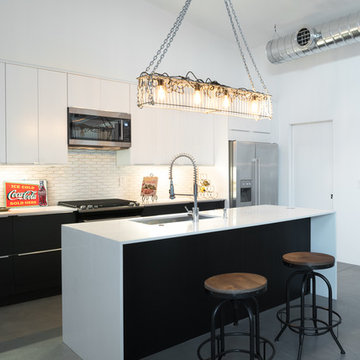
NEW. MODERN. AFFORDABLE! High-efficiency and eco-features meet modern design in this beautiful architect designed home with NO HOA! “Palo Verde” at twenty-nine by RD Design Team, Inc. is a completely new home with a most modern design. With a delicate “butterfly” roof and clean, steel, wood and stucco detailing, this home evokes the optimism of mid-century design with all of today’s energy efficiency and construction!
From finished concrete floors to the euro-style cabinets with quartz composite counters, no detail has been spared in making this home timeless! Stainless steel appliances, architectural faucets, lighting and custom details complete the clean and modern project.
“Palo Verde” has Three bedrooms, den/office, two bathrooms and two car garage, natural gas cooktop and service, all in a super arcadia-feel location, close to the mid-town corridor; just an easy drive to Airport, Arcadia, Scottsdale, Biltmore Mall and Downtown! Sale requires assumption of the 3 year Envision Security System service.

Black steel railings pop against exposed brick walls. Exposed wood beams with recessed lighting and exposed ducts create an industrial-chic living space.
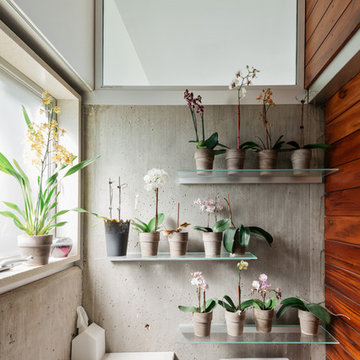
small bathroom, orchids, glass shelves, tiger wood, concrete, concrete walls, RAM windows, Duravit toilets, Mockett, Okite, frosted glass, bathroom, wood wall, transom
27,493 White Industrial Home Design Photos
2



















