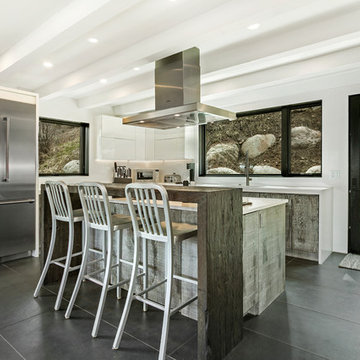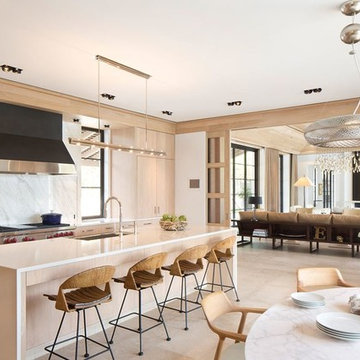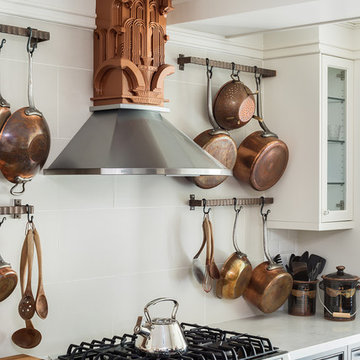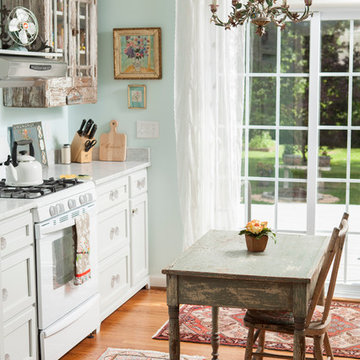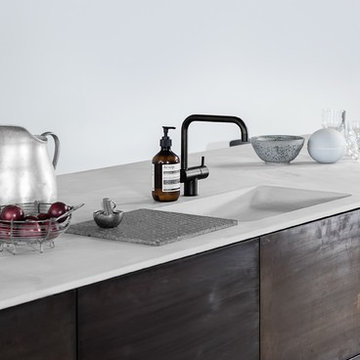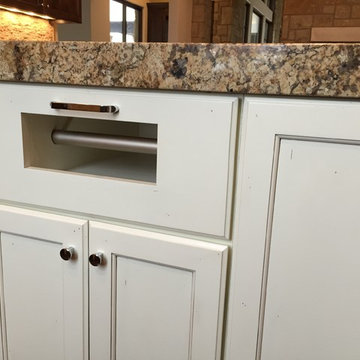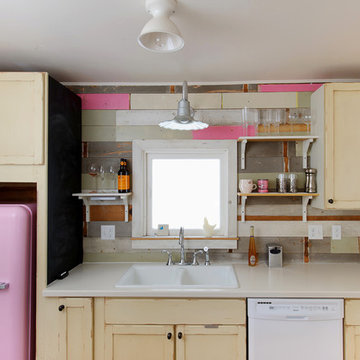White Kitchen with Distressed Cabinets Design Ideas
Refine by:
Budget
Sort by:Popular Today
1 - 20 of 700 photos
Item 1 of 3

This traditional kitchen balances decorative details with elegance, to create a timeless design that feels luxurious and highly functional.
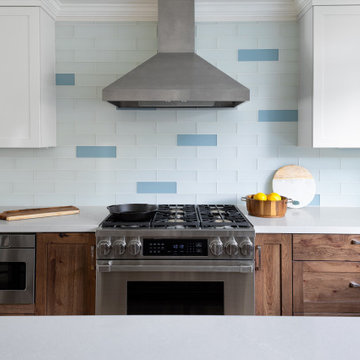
This professional Dacor range was the crowning jewel of this beautiful kitchen. As a true foody, the range was a very important decision in this kitchen renovation.
Kate Falconer Photography

Intended for meal prep and large events, the rear countertop and oven setup allow for its use to be separate to that of the circulation of the rest of the kitchen, allowing for less foot traffic, and uninterrupted usage.

Massive island in the white kitchen. Floor-to-ceiling millwork. Open shelving with clerestory windows above. Photo by Jeremy Warshafsky.
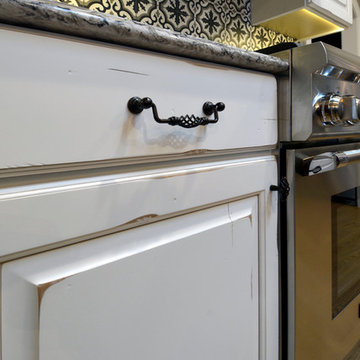
These custom alder cabinets are a distressed white. There is a dull rubbed beige glaze to help the make the distressing apparent. No detail was left unnoticed in this kitchen, including the cabinet hardware. The scroll detailing on the oil rubbed bronze cabinet pulls nicely tie in some of the pattern of the backsplash.
This photo also shows the under cabinet lights that were installed. These lights help to light up the countertop work station much more than an overhead light would.
Photography by Mark Becker
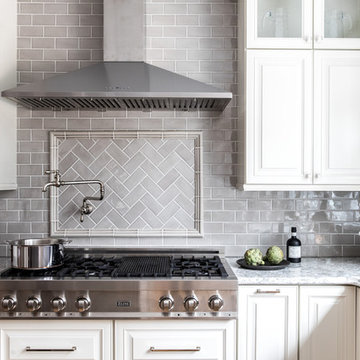
The backsplash tile was accented over the cooktop by changing the layout to a herringbone pattern and surrounding the design with a ceramic chair rail molding to match. The Kohler Artifacts Pot Filler was used to make filling large pots easier.
Erin Little Photography
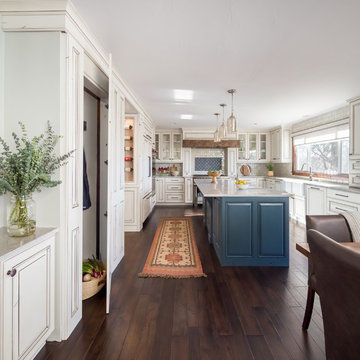
This is a lovely, 2 story home in Littleton, Colorado. It backs up to the High Line Canal and has truly stunning mountain views. When our clients purchased the home it was stuck in a 1980's time warp and didn't quite function for the family of 5. They hired us to to assist with a complete remodel. We took out walls, moved windows, added built-ins and cabinetry and worked with the clients more rustic, transitional taste. Check back for photos of the clients kitchen renovation! Photographs by Sara Yoder. Photo styling by Kristy Oatman.
FEATURED IN:
Colorado Homes & Lifestyles: A Divine Mix from the Kitchen Issue
Colorado Nest - The Living Room
Colorado Nest - The Bar
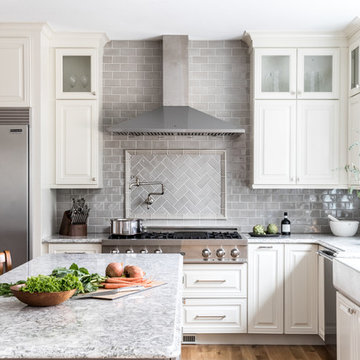
In the kitchen, the use of Kraftmaid cabinetry in a "canvas" finish around the perimeter of the room and an island in "aged river rock" helped achieve both a bright and warm feeling. The ceramic tile backsplash in dove gray and polished quartz countertops in Cambria-Berwyn with an ogee edge complete the space.
Erin Little Photography
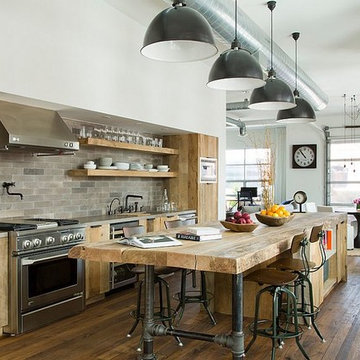
This phenomenal rustic industrial kitchen featuresRLM Spun Aluminum Deep Bowl Industrial Barn Lights.
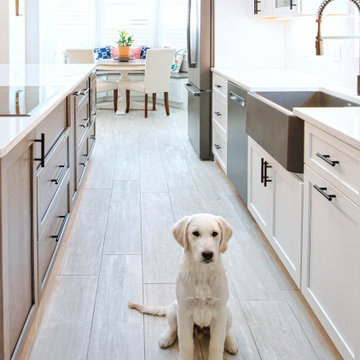
Flooring: General Ceramic Tiles - Vintage - Color: Blanco 8 x 48
Cabinets: Perimeter - Forté - Door Style: Shaker- Color: White
Island - Fieldstone - Door Style: Bristol - Color: Driftwood Stain w/ Ebony Glaze on Hickory
Countertops: Cambria - Color: Swanbridge
Backsplash: IWT_Tesoro - Albatross - Installed: Chevron Pattern
Designed by Ashley Cronquist
Flooring Specialist: Brad Warburton
Installation by J&J Carpet One Floor and Home
Photography by Trish Figari, LLC
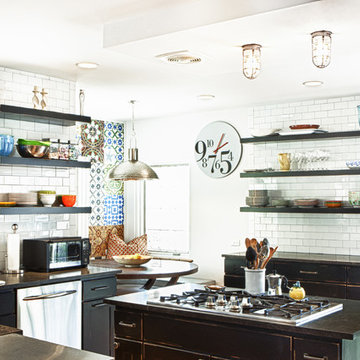
Full kitchen remodel in a 1940's tudor to an industrial commercial style eat-in kitchen with custom designed and built breakfast nook. Cuban tile mosaic built in corner. Honed granite countertops. Subway tile walls. Built-in Pantry. Distressed cabinets. Photo by www.zornphoto.com
White Kitchen with Distressed Cabinets Design Ideas
1
