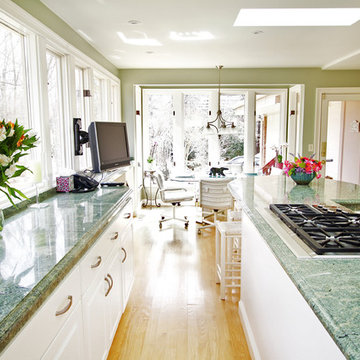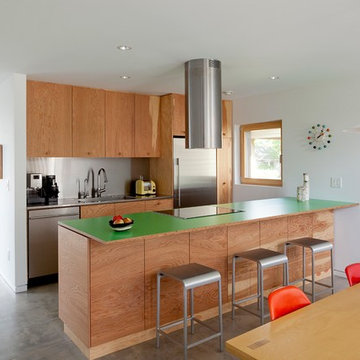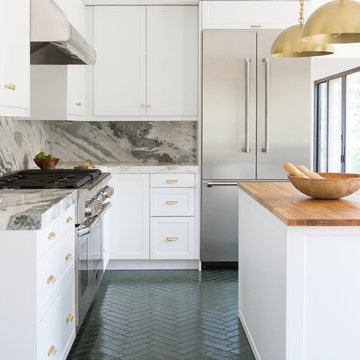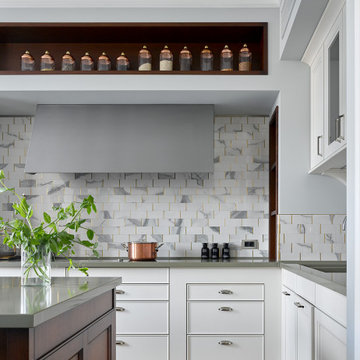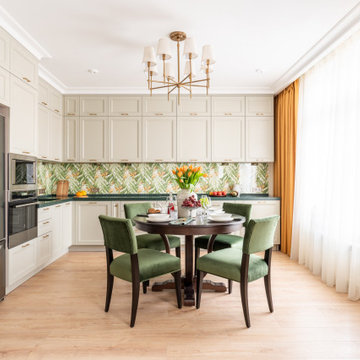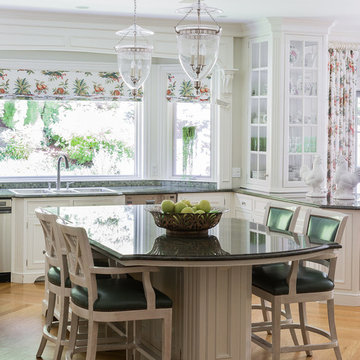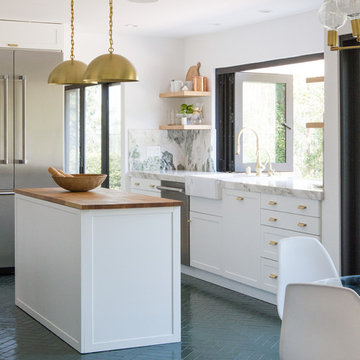White Kitchen with Green Benchtop Design Ideas
Refine by:
Budget
Sort by:Popular Today
1 - 20 of 377 photos

Дизайн-проект реализован Архитектором-Дизайнером Екатериной Ялалтыновой. Комплектация и декорирование - Бюро9. Строительная компания - ООО "Шафт"
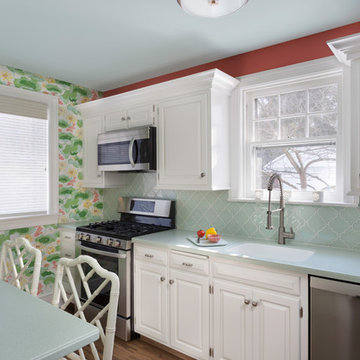
Recently retired, this couple wanted and needed to update their kitchen. It was dark, lifeless and cramped. We had two constraints: a tight budget and not being able to expand the footprint. The client wanted a bright, happy kitchen, and loves corals and sea foam greens. They wanted it to be fun. Knowing that they had some pieces from the orient we allowed that influence to flow into this room as well. We removed the drop ceiling, added crown molding, light rail, two new cabinets, a new range, and an eating area. Sea foam green Corian countertop is integrated with a white corian sink. Glazzio arabesque tiles add a beautiful texture to the backsplash. The finished galley kitchen was functional, fun and they now use it more than ever.
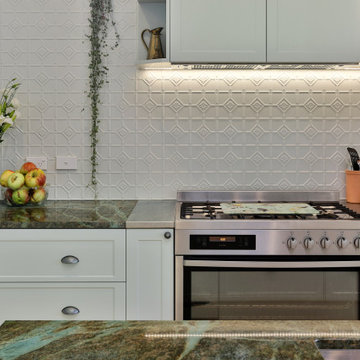
Villa with Granite benchtop - Stainless steel - Linen finish benchtop to eitherside of oven and into pantry
Coffee Station, Onbench corner pantry, HWA doors on main pantry by Hafele, Pressed metal splashback , Wrought Iron Feature
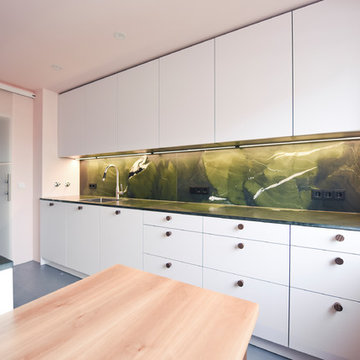
ES ist vollbracht, ein Unikat ist entstanden.
Als erstes wurde die alte Küche abgebaut und die Elektrik für die neue Küche und die neuen Leuchten verlegt. Danach wurden die alten Fliesen entfernt, die Wände verputzt, geglättet und in einem zarten Rosaton gestrichen. Der wunderschöne Betonspachtelboden wurde von unserem Malermeister in den Raum gezaubert. Dann war es soweit, die neue Küche wurde geliefert und die Montage konnte beginnen. Wir haben uns für eine polarweiß matte Front mit graphitgrauen Korpus (Innenleben) entschieden. An den Fronten finden unsere gedrechselten, massiven Nussbaumknöpfe ihren perfekten Platz, die mit der maßangefertigten Wandverkleidung (dahinter versteckt sich der Heizkörper) und der Sitzgruppe super harmonieren. Selbst die Besteckeinsätze sind aus Nussbaum gefertigt. Die Geräte stammen alle, bis auf den Siemens-Einbauwaschtrockner, der sich links neben der Spüle hinter der Tür verbirgt, aus dem Hause Miele. Die Spüle und Armatur kommen aus der Schmiede der Dornbracht Manufaktur, deren Verarbeitung und Design einzigartig ist. Um dem ganzen die Krone aufzusetzen haben wir uns beim Granit für einen, nur für uns gelieferten Stein entschieden. Wir hatten diesen im letzten Sommer in Italien entdeckt und mussten diesen unbedingt haben. Die Haptik ist ähnlich wie Leder und fühlt sich samtweich an. Nach der erfolgreichen Montage wurden noch die weißen Panzeri Einbaustrahler eingebaut und wir konnten die Glasschiebetüre montieren. Bei dieser haben wir uns bewusst für eine weiße Oberführung entschieden damit am Boden keine Schiene zu sehen ist.
Bilder (c) raumwerkstätten GmbH
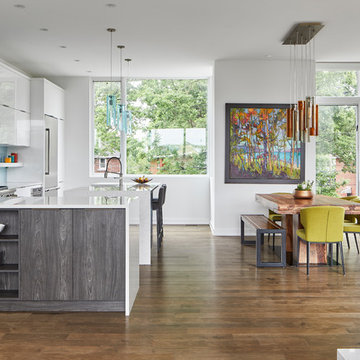
The open stairwell immediately welcomes visitors into the main floor living area where the kitchen, living and dining areas are located, and washes the space with southern light. The fireplace surround of concrete tile is at the centre of the space.
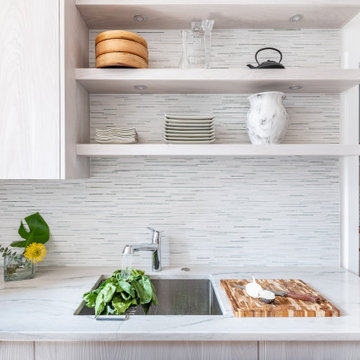
LIght and Airy small space kitchen. Tiny kitchens. Melamine cabinets, Ming green tile, White Maccabeus counter tops, slide in range, panel appliances

This kitchen remodel involved the demolition of several intervening rooms to create a large kitchen/family room that now connects directly to the backyard and the pool area. The new raised roof and clerestory help to bring light into the heart of the house and provides views to the surrounding treetops. The kitchen cabinets are by Italian manufacturer Scavolini. The floor is slate, the countertops are granite, and the ceiling is bamboo.
Design Team: Tracy Stone, Donatella Cusma', Sherry Cefali
Engineer: Dave Cefali
Photo by: Lawrence Anderson

A mix of white painted and stained walnut cabinetry, with brass accents in the hardware and lighting - make this kitchen the showstopper in the house. Cezanne quartzite brings in color and movement to the countertops, and the brass mosaic backsplash adds texture and great visual interest to the walls.

Design, Fabrication, Install and Photography by MacLaren Kitchen and Bath
Cabinetry: Centra/Mouser Square Inset style. Coventry Doors/Drawers and select Slab top drawers. Semi-Custom Cabinetry, mouldings and hardware installed by MacLaren and adjusted onsite.
Decorative Hardware: Jeffrey Alexander/Florence Group Cups and Knobs
Backsplash: Handmade Subway Tile in Crackled Ice with Custom ledge and frame installed in Sea Pearl Quartzite
Countertops: Sea Pearl Quartzite with a Half-Round-Over Edge
Sink: Blanco Large Single Bowl in Metallic Gray
Extras: Modified wooden hood frame, Custom Doggie Niche feature for dog platters and treats drawer, embellished with a custom Corian dog-bone pull.
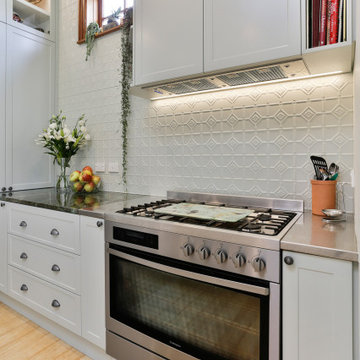
Villa with Granite benchtop - Stainless steel - Linen finish benchtop to eitherside of oven and into pantry
Coffee Station, Onbench corner pantry, HWA doors on main pantry by Hafele, Pressed metal splashback , Wrought Iron Feature
White Kitchen with Green Benchtop Design Ideas
1
