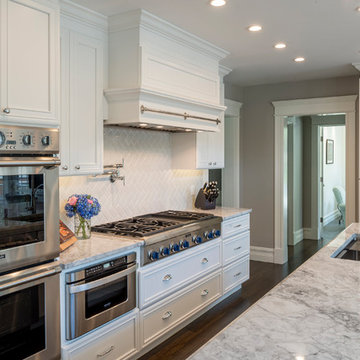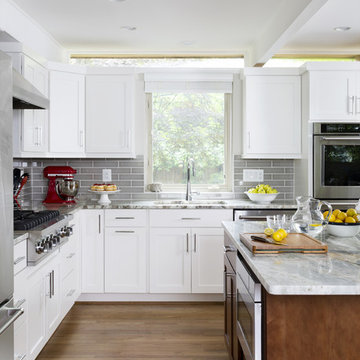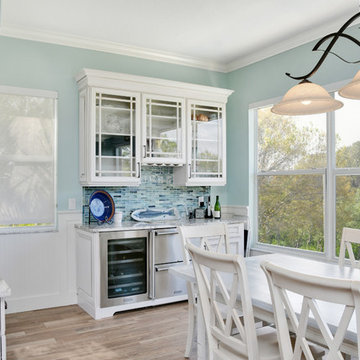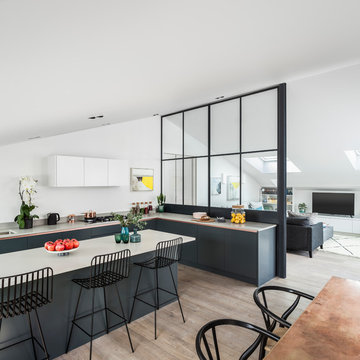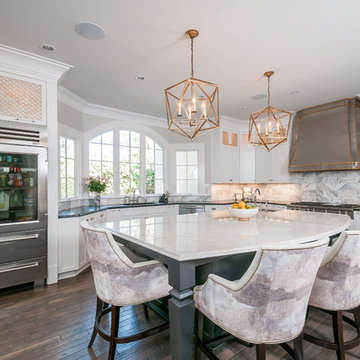White L-shaped Kitchen Design Ideas
Refine by:
Budget
Sort by:Popular Today
81 - 100 of 96,004 photos
Item 1 of 3

Neptune handmade and hand painted shaker kitchen painted in black ( charcoal) . Suffolk style in frame kitchen . supplied by woods of london
photos by Chris Snook

"big al" cement encaustic tile in federal blue/nautical blue/ white make a fascinating focal point within the clean lines of this updated kitchen by emily henderson. inspired by the grand palace located in Granada Spain, big al, takes this classic arabesque motif and gives it the grandeur befitting of this palatial estate. shop here: https://www.cletile.com/products/big-al-8x8-stock?variant=52702594886

Their family expanded, and so did their home! After nearly 30 years residing in the same home they raised their children, this wonderful couple made the decision to tear down the walls and create one great open kitchen family room and dining space, partially expanding 10 feet out into their backyard. The result: a beautiful open concept space geared towards family gatherings and entertaining.
Wall color: Benjamin Moore Revere Pewter
Cabinets: Dunn Edwards Droplets
Island: Dunn Edwards Stone Maison
Flooring: LM Flooring Nature Reserve Silverado
Countertop: Cambria Torquay
Backsplash: Walker Zanger Grammercy Park
Sink: Blanco Cerana Fireclay
Photography by Amy Bartlam
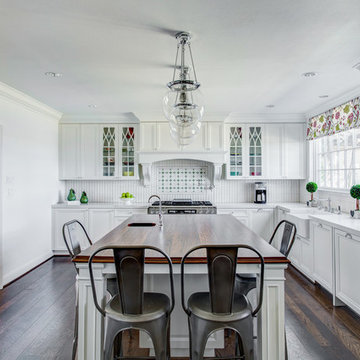
KITCHEN
Cabinets: The kitchen perimeter features Elmwood Full Access all wood cabinetry with the perimeter in Coventry 3" Rail 3/8" Panel door style, Paint Grade cabinets, and a finish of Dove White Matte paint. The island is a Malpensa 3" Rail Raised Panel door style, Maplewood, and a finish of Dove White Matte paint.
Countertop: The 3cm countertops on the perimeter is a 2 cm Caesarstone Calacatta Nuvo, with the island in a 1-1/2” Teak Butcher Block.
Backsplash: The main backsplash tile is a Renaissance Tile, 6x6 Mercer Bead Board, White finish, in straight lay. Above the range we have Renaissance Tile, PTMT-66XE 6x6, in a custom color. The border is a Renaissance tile PTDC-VDot rail.
Fixtures and Fittings: From Blanco, we have 30” Cerana Fireclay apron front single bowl sink in White. From Newport Brass, a Chesterfield Kitchen Faucet with Side Spray 943 15S in Satin Nickel, Chesterfield Pot Filler- wall mount 9482 15S in Satin Nickel, and a Chesterfield Hot & Cold Water Dispenser 108 15S in Satin Nickel.
MASTER BATH
Cabinets: The cabinets feature Elmwood Full Access All Wood, Chamberlain door style, Paint Grade cabinets, with a finish of Dove White matte paint.
Countertop: The 3cm countertops are a 2 cm Caesarstone Calacatta Nuvo.
Tile: The bath and vanity area floor features Arizona Tile Manhattan Marble 12-1/4"x12-1/4" Polished Cordoba Pattern mesh in a straight lay. The walls feature Arizona Tile Manhattan Marble 12x12 Polished tile cut to 6 x12 tile in a brick lay pattern, and a Arizona Tile Manhattan Marble 2x12 ogee molding as chair rail.
Fixtures and Fittings: From Kohler, Iron Plains Dual-mount bath sinks K-5400-0 in White. From Newport brass, Jacobean Widespread Lavatory Faucets 2470 15S in Satin Nickel, Jacobean Exposed Tub & Hand Shower Set - Wall Mount 2400-4283 15S in Satin Nickel, Fairfield Floor Riser Kit for Exposed Tub & Hand Shower Set 3-196 in Satin Nickel, Fairfield Stabilizer 2-734 15S- Satin Nickel; 3/4" Shut off valves for 3-196 and 3-226 (1 pair) 3-192 15S in Satin Nickel, and Brass Tank Lever/Faucet Handle 2-645 15S in Satin Nickel. From Victoria and Albert, a Shropshire Tub with Brushed nickel feet SHR-N-SW and Brushed Nickel Drain STD-UNIBN. Lastly, from TOTO, Eco Promenade® Two-Piece Toilet, 1.28 GPF, Elongated Bowl CST424EFG#01 in Cotton, and a SoftClose® Toilet Seat - Elongated SS114#01 in Cotton

Three level island...
The homeowner’s wanted a large galley style kitchen with island. It was important to the wife the island be unique and serve many purposes. Our team used Google Sketchup to produce and present concept after concept. Each revision brought us closer to what you see. The final design boasted a two sided island (yes, there is storage under the bar) 6” thick cantilevered bar ledge over a steel armature, and waterfall counter tops on both ends. On one end we had a slit fabricated to receive one side of a tempered glass counter top. The other side is supported by a stainless steel inverted U. The couple usually enjoys breakfast or coffee and the morning news at this quaint spot.
Photography by Juliana Franco

Designed and built by Terramor Homes in Raleigh, NC. The kitchen cabinets were consciously chosen in classic farmhouse style. Pure white and designed to reach the ceiling, clean and simple inset doors with simple classic chrome hardware pulls make for an impressive statement. Soapstone was used on the perimeter, offering the aged traditional look you would find in a classic farm home. However, the island was topped with a slightly more modern white granite with beautiful gray movement to add interest and a hard, reliable prep surface. The island measures an impressive 7 feet by 10 feet, matches the same clean lines, but was custom painted in a deep grayed turquoise to make a statement. It serves 6 seats for everyday eating and conversation and also allows for full functionality while still enjoying all the activity and views surrounding anyone who is spending time the kitchen workspace.
Photography: M. Eric Honeycutt

A white kitchen with large gray center island. Perfect for entertaining as the kitchen opens up to living room and dining room. The unique pendant lighting over the island is the perfect touch to finish off the space.
This home was professionally staged by Ambiance at Home Staging Specialists. For any staging or furniture questions, please contact Ambiance at (952) 440-6757.

The owners of this prewar apartment on the Upper West Side of Manhattan wanted to combine two dark and tightly configured units into a single unified space. StudioLAB was challenged with the task of converting the existing arrangement into a large open three bedroom residence. The previous configuration of bedrooms along the Southern window wall resulted in very little sunlight reaching the public spaces. Breaking the norm of the traditional building layout, the bedrooms were moved to the West wall of the combined unit, while the existing internally held Living Room and Kitchen were moved towards the large South facing windows, resulting in a flood of natural sunlight. Wide-plank grey-washed walnut flooring was applied throughout the apartment to maximize light infiltration. A concrete office cube was designed with the supplementary space which features walnut flooring wrapping up the walls and ceiling. Two large sliding Starphire acid-etched glass doors close the space off to create privacy when screening a movie. High gloss white lacquer millwork built throughout the apartment allows for ample storage. LED Cove lighting was utilized throughout the main living areas to provide a bright wash of indirect illumination and to separate programmatic spaces visually without the use of physical light consuming partitions. Custom floor to ceiling Ash wood veneered doors accentuate the height of doorways and blur room thresholds. The master suite features a walk-in-closet, a large bathroom with radiant heated floors and a custom steam shower. An integrated Vantage Smart Home System was installed to control the AV, HVAC, lighting and solar shades using iPads.
White L-shaped Kitchen Design Ideas
5

