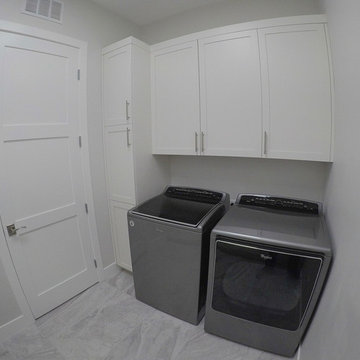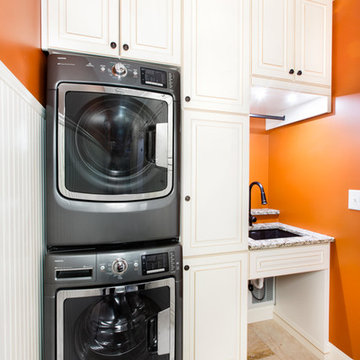White Laundry Room Design Ideas with Granite Benchtops
Refine by:
Budget
Sort by:Popular Today
1 - 20 of 937 photos

Built on the beautiful Nepean River in Penrith overlooking the Blue Mountains. Capturing the water and mountain views were imperative as well as achieving a design that catered for the hot summers and cold winters in Western Sydney. Before we could embark on design, pre-lodgement meetings were held with the head of planning to discuss all the environmental constraints surrounding the property. The biggest issue was potential flooding. Engineering flood reports were prepared prior to designing so we could design the correct floor levels to avoid the property from future flood waters.
The design was created to capture as much of the winter sun as possible and blocking majority of the summer sun. This is an entertainer's home, with large easy flowing living spaces to provide the occupants with a certain casualness about the space but when you look in detail you will see the sophistication and quality finishes the owner was wanting to achieve.

This Condo has been in the family since it was first built. And it was in desperate need of being renovated. The kitchen was isolated from the rest of the condo. The laundry space was an old pantry that was converted. We needed to open up the kitchen to living space to make the space feel larger. By changing the entrance to the first guest bedroom and turn in a den with a wonderful walk in owners closet.
Then we removed the old owners closet, adding that space to the guest bath to allow us to make the shower bigger. In addition giving the vanity more space.
The rest of the condo was updated. The master bath again was tight, but by removing walls and changing door swings we were able to make it functional and beautiful all that the same time.

This laundry is a space savers dream! Machines stacked nicely with enough room to store whatever you need above (like that washing basket that just doesn't really GO anywhere). Fitted neatly is the laundry trough with a simple tap. The black tiles really do make the space it's own. Who said laundries had to be boring?

The laundry room has an urban farmhouse flair with it's sophisticated patterned floor tile, gray cabinets and sleek black and gold cabinet hardware. A comfortable built in bench provides a convenient spot to take off shoes before entering the rest of the home, while woven baskets add texture. A deep laundry soaking sink and black and white artwork complete the space.

https://www.tiffanybrooksinteriors.com
Inquire About Our Design Services
Timeless transitional mudroom/laundry room, designed by Laura Kulas of Tiffany Brooks Interiors. Photographed by Kiley Humbert Photography

With a busy working lifestyle and two small children, Burlanes worked closely with the home owners to transform a number of rooms in their home, to not only suit the needs of family life, but to give the wonderful building a new lease of life, whilst in keeping with the stunning historical features and characteristics of the incredible Oast House.

Utility room of the Arthur Rutenberg Homes Asheville 1267 model home built by Greenville, SC home builders, American Eagle Builders.

All cleaning supplies fit perfectly in their own spot and hidden by beautifully ivory glazed melamine cabinets
Donna Siben/ Designer

Our client came across Stephen Graver Ltd through a magazine advert and decided to visit the studio in Steeple Ashton, Wiltshire. They have lived in the same house for 20 years where their existing oven had finally given up. They wanted a new range cooker so they decided to take the opportunity to rearrange and update the kitchen and utility room.
Stephen visited and gave some concept ideas that would include the range cooker they had always wanted, change the orientation of the utility room and ultimately make it more functional. Being a small area it was important that the kitchen could be “clever” when it came to storage, and we needed to house a small TV. With the our approach of “we can do anything” we cleverly built the TV into a bespoke end panel. In addition we also installed a new tiled floor, new LED lighting and power sockets.
Both rooms were re-plastered, decorated and prepared for the new kitchen on a timescale of six weeks, and most importantly on budget, which led to two very satisfied customers.

On the other side of the house, the laundry room is located. The washer and dryer is located on one wall with a counter top and sink located on the other. Multiple cabinets are in the room allowing a lot of storage.

No one likes it but there's no way around it — every family has laundry. However, having a well designed space like this one can take the drudgery out of washing clothes. Located off the kitchen and next to the back door, this laundry/mud room is part of the family hub. This is a great arrangement for families that need to multi-task — Keeping the front load washer and dryer in a side-by-side configuration allows for a large countertop that is handy for for folding and sorting. Coat hooks behind the back door a great place to hang raincoats or snow pants until dry, keeping the dampness away from the other jackets and coats.
Designer - Gerry Ayala
Photo - Cathy Rabeler

Removing a closet to enlarge the space and moving the Washer and Dryer (now Stackables) helped to provide more useable space. Ivory glazed melamine.
Donna Siben/ Designer for Closet Organizing Systems
White Laundry Room Design Ideas with Granite Benchtops
1







