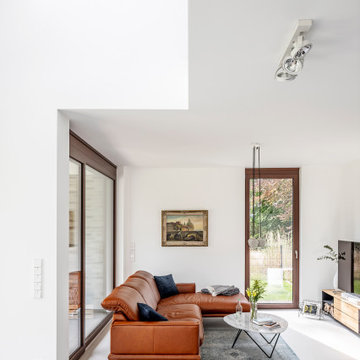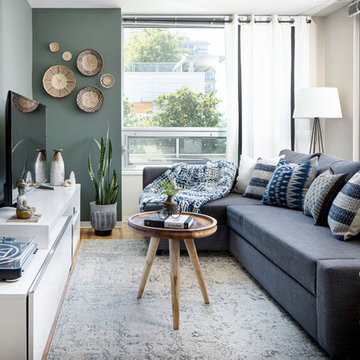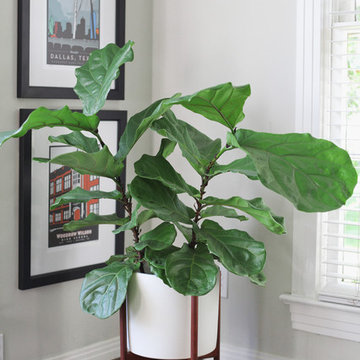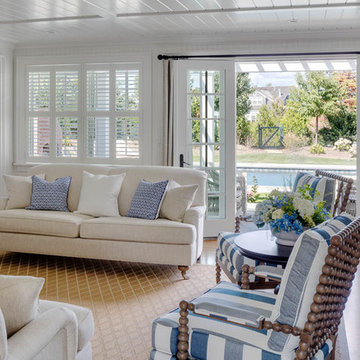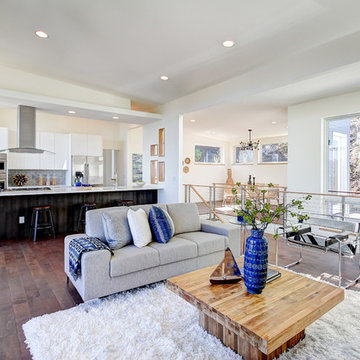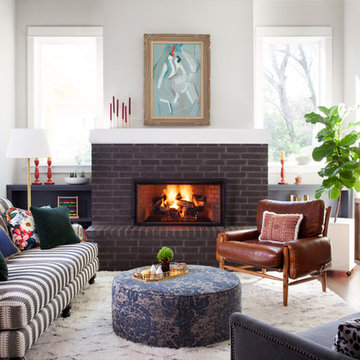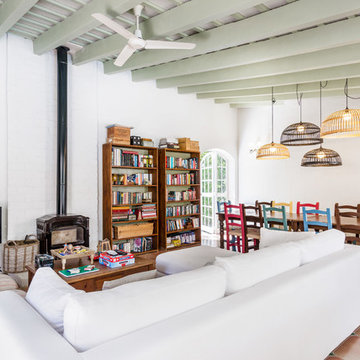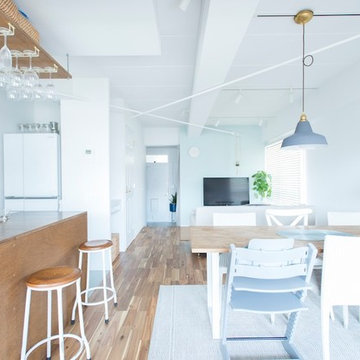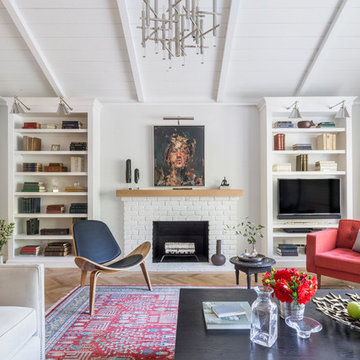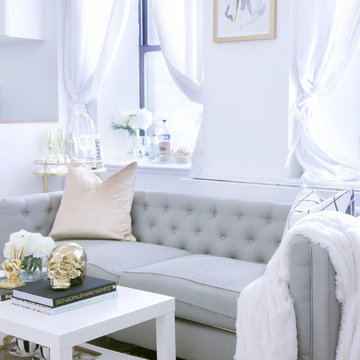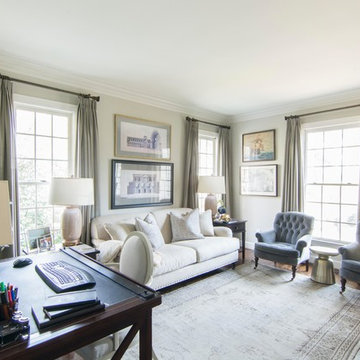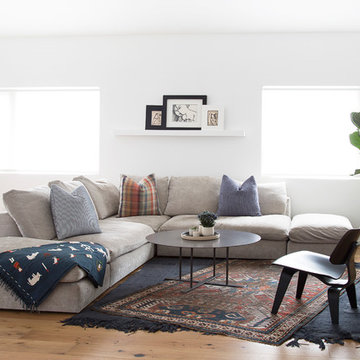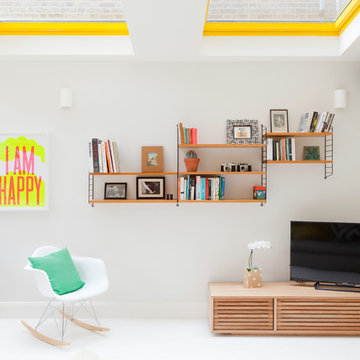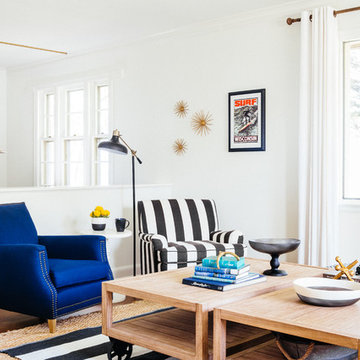White Living Room Design Photos with a Freestanding TV
Refine by:
Budget
Sort by:Popular Today
141 - 160 of 7,754 photos
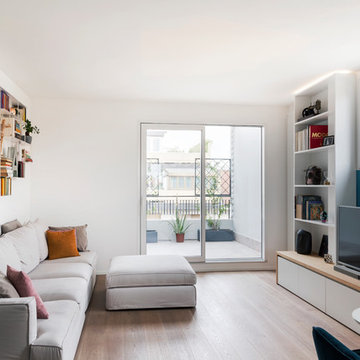
vista del salotto con terrazzo. Divano grigio e mobile Tv con libreria a continuazione della panca del soggiorno.
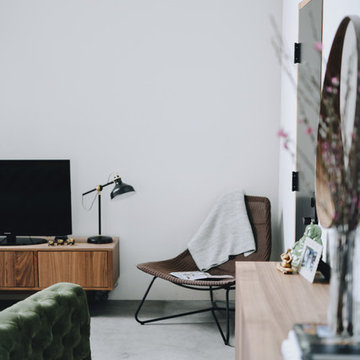
Residential space in North Park's newest building by Jeff Svitak. Space was decorated for a couple who support local artists and love music. We started with a soft velvet sofa (color: moss) that instantly softened this large concrete space. While working around this sofa, we came across the walnut furniture set - it blended right in with the earthy feel we were going for. Plants have a power of bringing any space to life so we added the intertwining money tree and a soft green tree (supposed to be a fast grower). Once the furnishings were in, we added the artwork - a final touch to make this space a client's home.
photo - Hale Productions
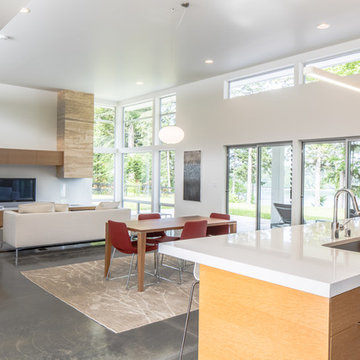
A celebration of natural light and clean modern lines.
Photos by: Poppi Photography
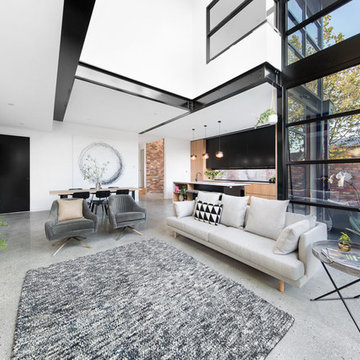
The room was designed to open up and reveal itself as you walked through it to the two storey glazed rear wall. The space is comfortable and welcoming.
Photography info@aspect11.com.au | 0432 254 203
Westgarth Homes 0433 145 611
https://www.instagram.com/steel.reveals/
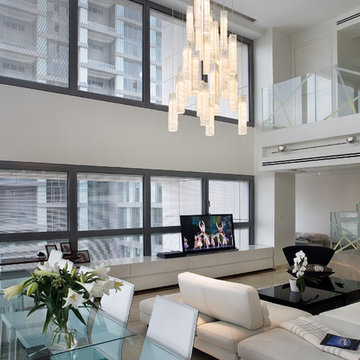
Perfectly romantic and elegant, the Tanzania line adorns any setting with their graceful lines and vibrant color.
DIMENSIONS:
Measurement per Piece: - 4"w x 18"l
Glass on the Side - 2"w x 18"l
COLOR:
Amber, Gold, Green Apple, Lava, Leopard, Midnight, Milk, Option to customize colors available
METAL FINISH:
Antique Bronze, Dark Brown, Polished Silver, Matte Silver, Polished Black, Matte Black, Polished White, Matte White
CANOPY:
Round, Square, Rectangular, Custom
BULBS:
MR16- 30/50 Watt Max. or LED MR16 5/6 Watt
ACCESSORIES:
Canopies are included in the price for eight or more pendants, as well as an electric transformer and 5 ft of wire per pendant. Custom lengths are available for a small additional charge.
DETAILS:
Depending on your preference, individual pendants can hang level at the same height, or be staggered.
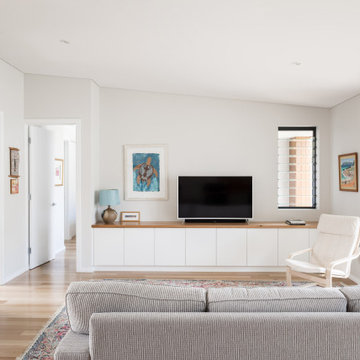
Design work started with a modest design focused on improving the kitchen, living, dining and outdoor living areas. However, a feasibility study determined that a better option was to fully remodel the existing dwelling, resulting in reclaiming some of the front veranda to increase the size of the living and dining areas. The remaining section created an alcove to the main bedroom, increasing privacy and creating a dedicated outdoor area.
A large awning, cantilevered so as not to impose on the existing septic, created a separate outdoor living area. A teak facade, that will weather to grey in the salty sea air over time, was added to extend high above the box gutter, conceal the solar panels and cap the ends of the separation walls. The roof was repitched and the internal ceilings raked upwards from the teak facade, thereby increasing the internal volume and allowing for the addition of high-light windows in rooms on the ridge side of the dwelling to capture the vista, increase natural light, ventilation and sense of space.
A skillion roof outside the back kitchen area was strategically positioned out of sight from the inside of the home and created a second outdoor area in the rear courtyard, serving as the main entry point. A gate house was incorporated in the rear fence to enhance the entry. The rear courtyard reclaimed an existing parking bay to create space for the cellar/music room.
White Living Room Design Photos with a Freestanding TV
8
