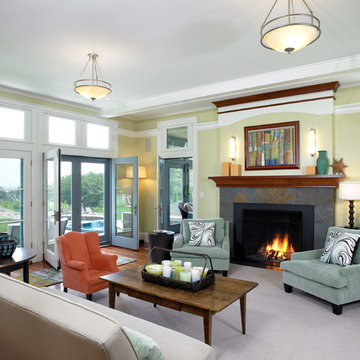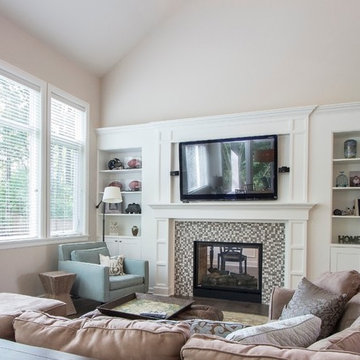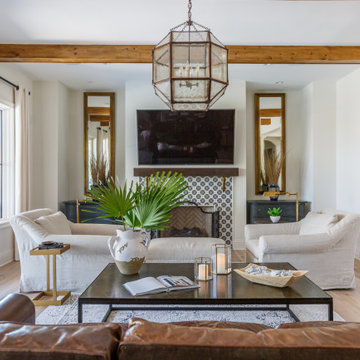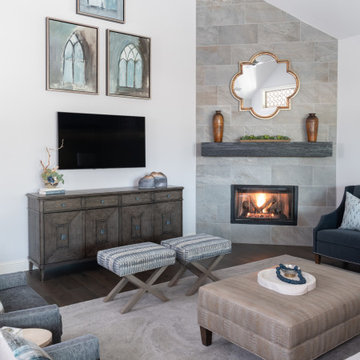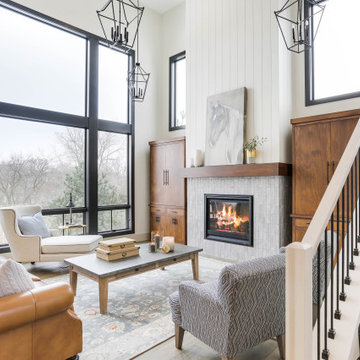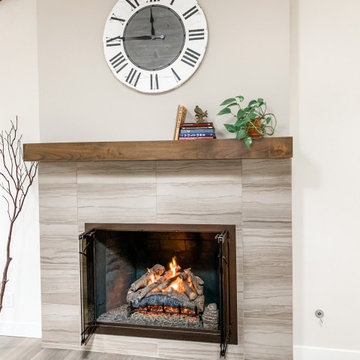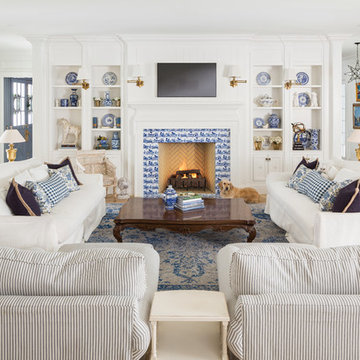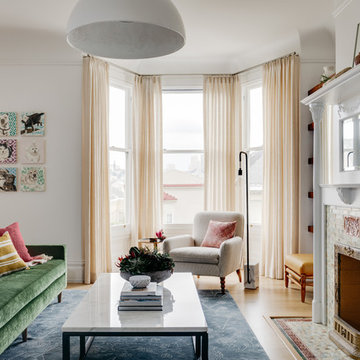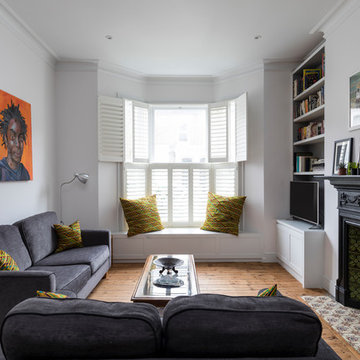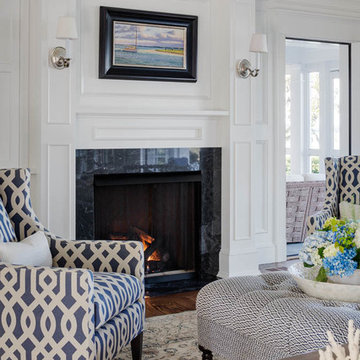White Living Room Design Photos with a Tile Fireplace Surround
Refine by:
Budget
Sort by:Popular Today
41 - 60 of 6,497 photos

A light beige and gray transitional style living room with pops of greens and blues.

Warm, light, and inviting with characteristic knot vinyl floors that bring a touch of wabi-sabi to every room. This rustic maple style is ideal for Japanese and Scandinavian-inspired spaces.

Practically every aspect of this home was worked on by the time we completed remodeling this Geneva lakefront property. We added an addition on top of the house in order to make space for a lofted bunk room and bathroom with tiled shower, which allowed additional accommodations for visiting guests. This house also boasts five beautiful bedrooms including the redesigned master bedroom on the second level.
The main floor has an open concept floor plan that allows our clients and their guests to see the lake from the moment they walk in the door. It is comprised of a large gourmet kitchen, living room, and home bar area, which share white and gray color tones that provide added brightness to the space. The level is finished with laminated vinyl plank flooring to add a classic feel with modern technology.
When looking at the exterior of the house, the results are evident at a single glance. We changed the siding from yellow to gray, which gave the home a modern, classy feel. The deck was also redone with composite wood decking and cable railings. This completed the classic lake feel our clients were hoping for. When the project was completed, we were thrilled with the results!
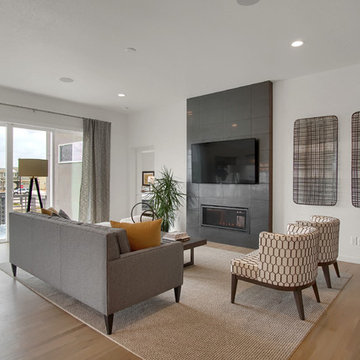
Great room with linear gas fireplace with floor to ceiling tile surround and hardwood flooring. Large sliding glass door opens to the rear deck.

Modern interior featuring a tall fireplace surround and custom television wall for easy viewing
Photo by Ashley Avila Photography

Fully renovated ranch style house. Layout has been opened to provide open concept living. Custom stained beams
White Living Room Design Photos with a Tile Fireplace Surround
3
