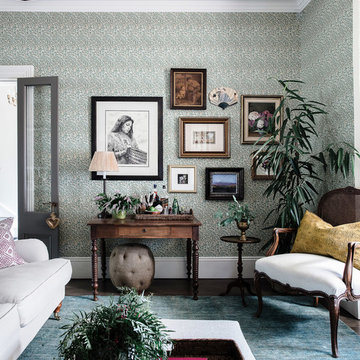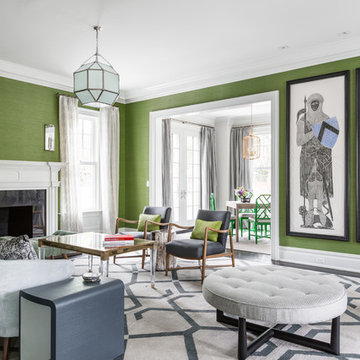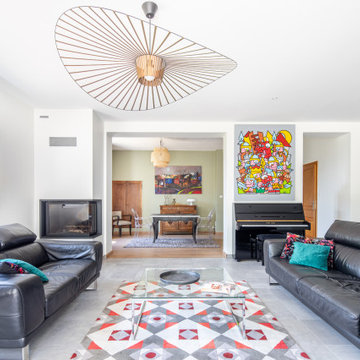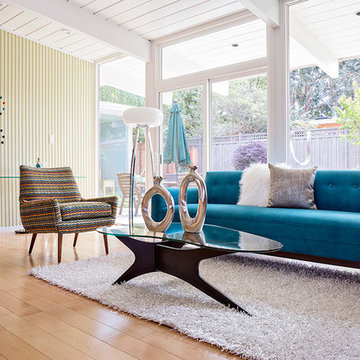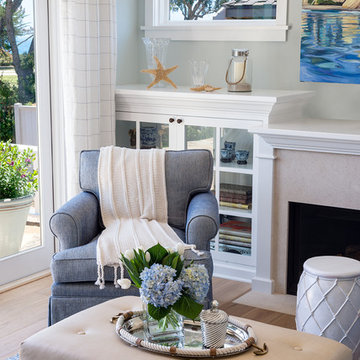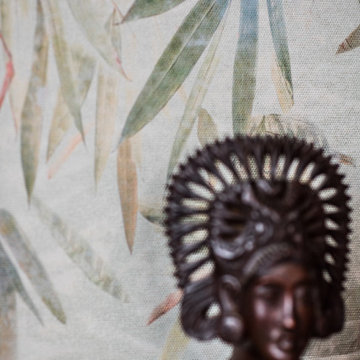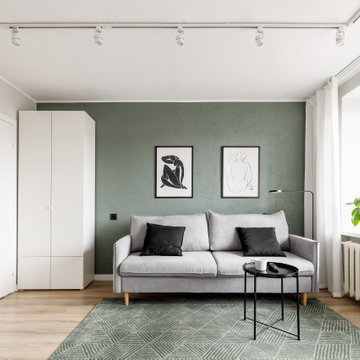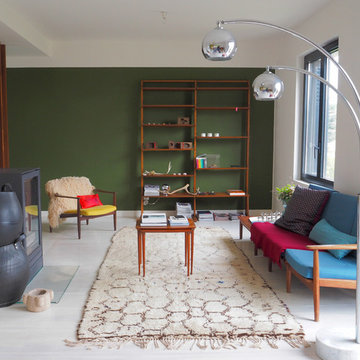White Living Room Design Photos with Green Walls
Refine by:
Budget
Sort by:Popular Today
1 - 20 of 845 photos
Item 1 of 3

Création d'un salon cosy et fonctionnel (canapé convertible) mélangeant le style scandinave et industriel.

This newly built Old Mission style home gave little in concessions in regards to historical accuracies. To create a usable space for the family, Obelisk Home provided finish work and furnishings but in needed to keep with the feeling of the home. The coffee tables bunched together allow flexibility and hard surfaces for the girls to play games on. New paint in historical sage, window treatments in crushed velvet with hand-forged rods, leather swivel chairs to allow “bird watching” and conversation, clean lined sofa, rug and classic carved chairs in a heavy tapestry to bring out the love of the American Indian style and tradition.
Original Artwork by Jane Troup
Photos by Jeremy Mason McGraw

Tumbled limestone features throughout, from the kitchen right through to the cosy double-doored family room at the far end and into the entrance hall
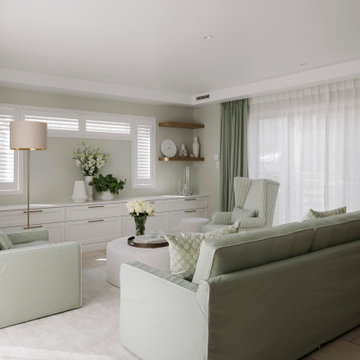
フルリフォームによる開放感のある空間
約 2年前に戸建てリフォームのご相談を受けた事がきっかけで
このプロジェクトは始まりました。
お住まいのお宅は玄関前に美しく咲くミモザの木が印象的な築16年の 2階建・・・
お子様達も独立されて終の住処としてのリフォームをされたいとご相談をいただきました。
お 2人で住まうにはとても広く、プランニングは奥様の今まで住んでいて不満だった所を徹底的にヒヤリングし、広くても持て余す事の無い様しっかりとプランを考えました。
特に力を入れたのはキッチン周り
お料理好きな奥様は調理道具もたくさんお持ちで以前の暮らしでは物が溢れ
行き場の無い状態でした。
とても整理整頓がお上手な奥様でしたが、さらにしっかりと全ての物の行き場を決め、
すっきりと暮らせるよう大容量のパントリーの提案をしました。
ダイニング〜キッチン〜パントリーの動線を確保し、ストレスの無い素晴らしいキッチンに変わりました。
また、洗面スペースもダブルシンクと背面キャビネットで大容量の収納を設け、ゆっくりと座ってお化粧をしていただける贅沢なスペースへと変化しました。
狭くストレスだった階段幅も広げ
ご夫婦お 2人それぞれの趣味のスペースや来客用にご宿泊いただける落ち着いた和室、
寝室に併設したラグジュアリークローゼットなど
しっかりとしたプランニングと収納計画で何処にいても心地よく素敵な空間に生まれ変わりました。
今後はご夫婦2人とワンちゃんが幸せにのんびりと暮らしていただけたら嬉しいです。
そして将来は息子さんやお孫さん達がたくさん集まり、笑い声のたえない家になりますよう
願っております。
今回のプロジェクトも素敵な出会いから始まり、大勢の方々の協力のもと完成しました。
本当にありがとうございました。
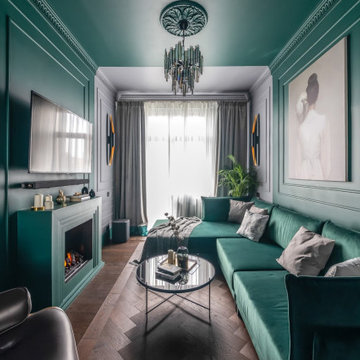
В комнате удачно замиксовались буржуазная роскошь ар-деко и наследие сталинского ампира. На стенах панели-буазери и каминный портал, на полу – строгая английская елочка оттенка молочного шоколада.
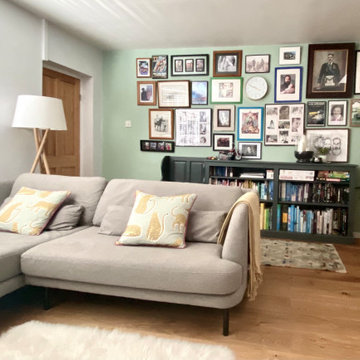
A family snug with plenty of storage for books snd crafts in a fun colour scheme that works for all ages.
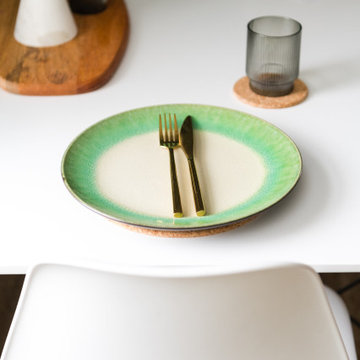
Mid-century inspired green living room designed as a multi-functional space.
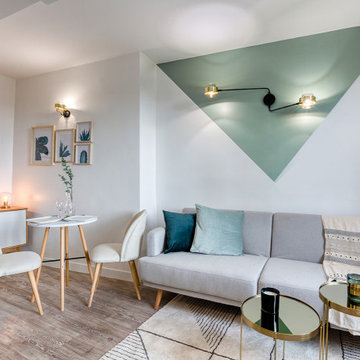
J'ai réalisé une rénovation partielle pour cet appartement, qui avait été refait récemment, mais qui manquait de caractère, de personnalité. Nous avons créé un petit cocon pour ce T2 de 27m2, à la décoration aux inspirations rétro et scandinave. Le traitement géométrique de la peinture crée le dynamisme qui manquait à cette espace. On retrouve la forme qui dicte l'aménagement et séquence l'espace, également avec le coin totalement noir de la cuisine, et la tête de lit suggérée par le bleu dans la chambre.

La rénovation de cet appartement familial en bord de mer fût un beau challenge relevé en 8 mois seulement !
L'enjeu était d'offrir un bon coup de frais et plus de fonctionnalité à cet intérieur restés dans les années 70. Adieu les carrelages colorées, tapisseries et petites pièces cloisonnés.
Nous avons revus entièrement le plan en ajoutant à ce T2 un coin nuit supplémentaire et une belle pièce de vie donnant directement sur la terrasse : idéal pour les vacances !
White Living Room Design Photos with Green Walls
1


