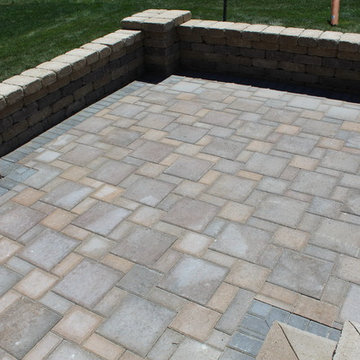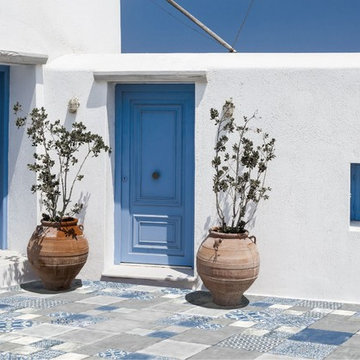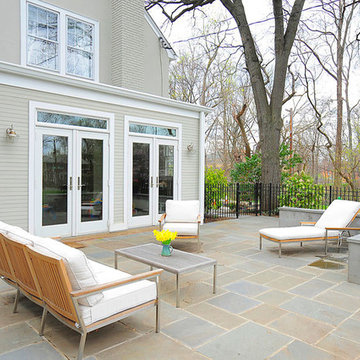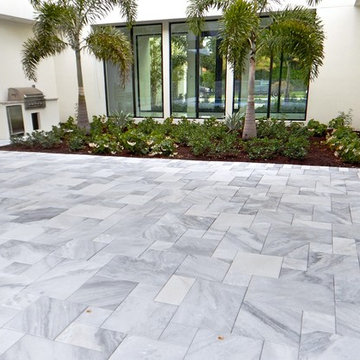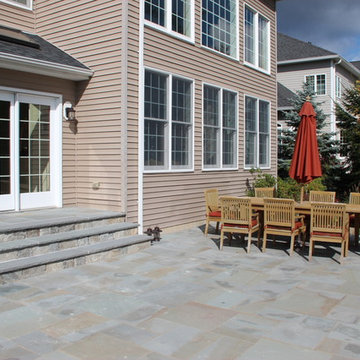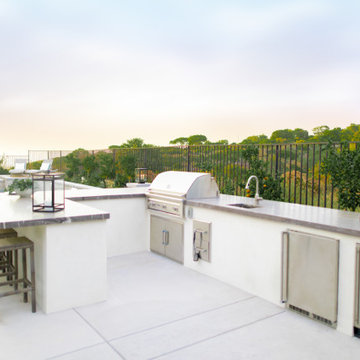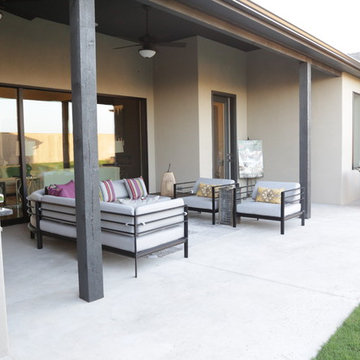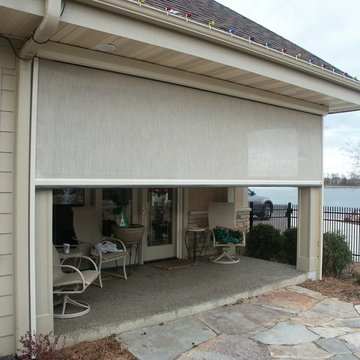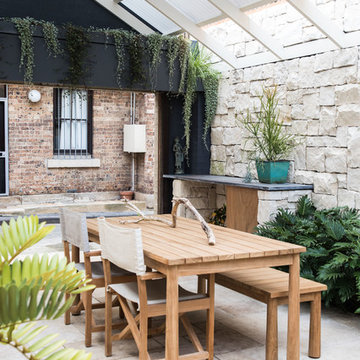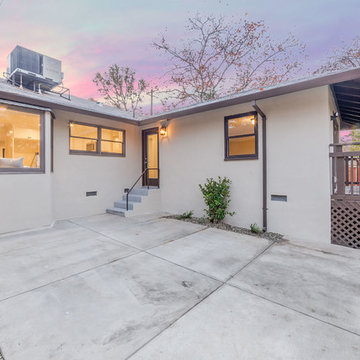White Patio Design Ideas
Refine by:
Budget
Sort by:Popular Today
1 - 20 of 752 photos
Item 1 of 3
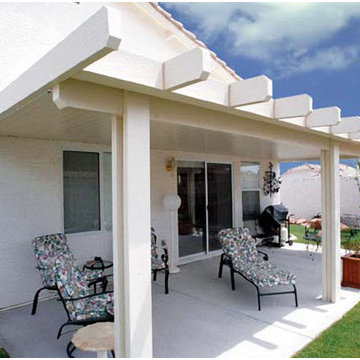
Open lattice free standing alumawood patio cover with single rafters, double beams, and roman columns.
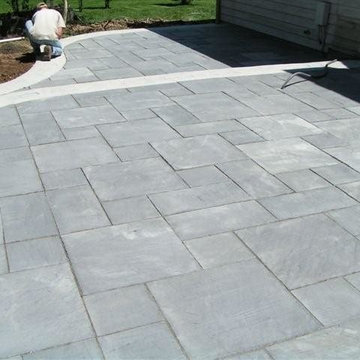
This Project was installed with manufactured wet cast stone tiles by Silvercreek Stoneworks. The color used is called Bluestone.
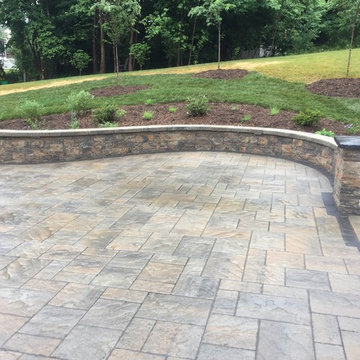
This Techo Bloc patio was built using the popular BLU 60 paver and Mini-creta Architectural Wall. We finished the space with landscape lighting and lots of plantings.
Andrew Cutright
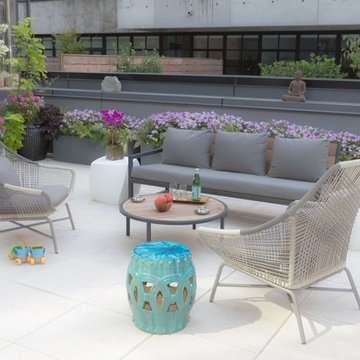
Modern Duplex in the heart of Chelsea hosts a family with a love for art.
The open kitchen and dining area reside on the upper level, and overlook the square living room with double-height ceilings, a wall of glass, a half bathroom, and access to the private 711 sq foot out door patio.a double height 19' ceiling in the living room, shows off oil-finished, custom stained, solid oak flooring, Aprilaire temperature sensors with remote thermostat, recessed base moldings and Nanz hardware throughout.Kitchen custom-designed and built Poliform cabinetry, Corian countertops and Miele appliances
Photo Credit: Francis Augustine
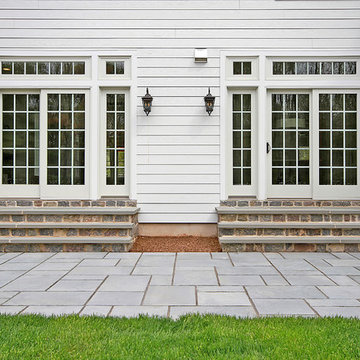
Backyard patio with techobloc pavers, and stone steps with bluestone treads.
Photography by John Deprima
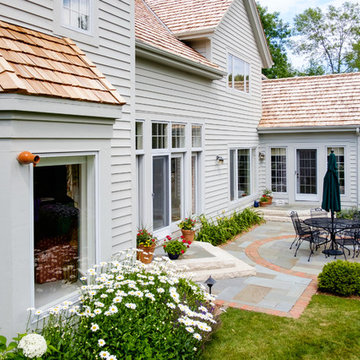
New bluestone landings with natural lannon stone steps lead you into the bluestone patio. 'Mary Todd' hemerocallis brighten up the space between the landings, while 'Becky' leucanthemum add interest to the bay window. 'Green Velvet' buxus curve along the outer edge of the dining circle.
Westhauser Photography
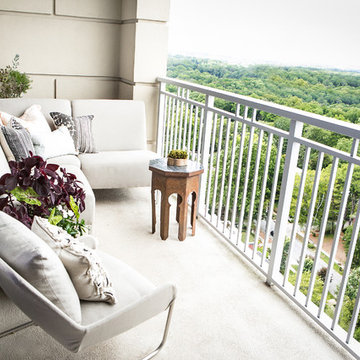
Out door living space is a must for this home. We brought her style outside so the beauty of Atlanta can be enjoyed in comfort and style.
Lisa Konz Photography
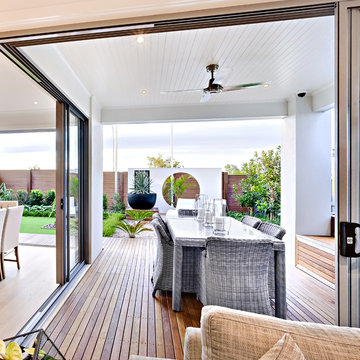
The living room and kitchen are to connect to the outside, so homeowner can entertain with ease. The continuity from the interiors to the outdoor living spaces results in a comfortable environment with natural light and open air. The patio is furnished with a set of custom-made table and cushioned lounge chair with the smooth woven wicker lines. Teak floor planks and styrofoam ceiling tiles are installed to create an airy modern vibe.
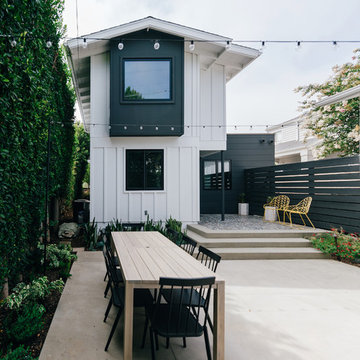
ample seating allows for dining, gathering, and play at the versatile rear yard space, which can be directly accessed from the interior study/office
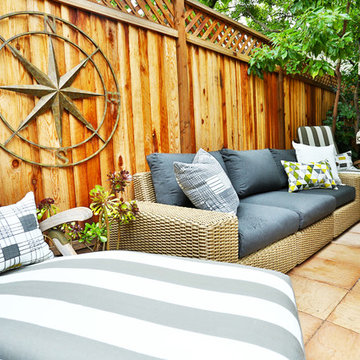
This patio space embodied a modern zen design in which our client could relax & engage with his guests in.
PC: Robert Hatch Photography
White Patio Design Ideas
1
