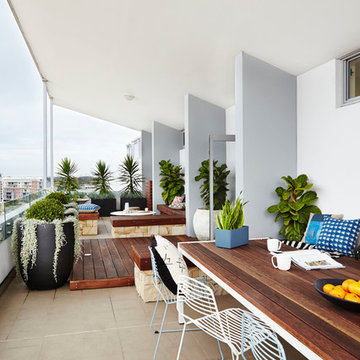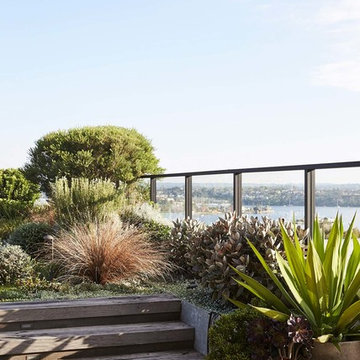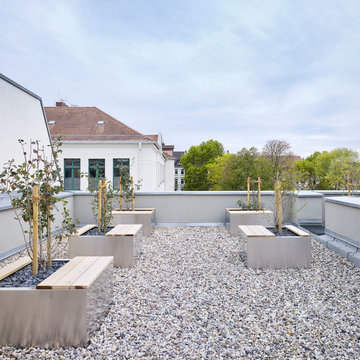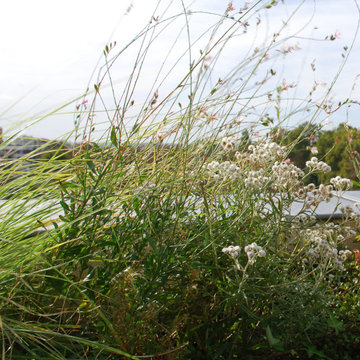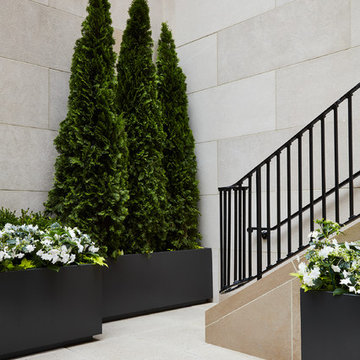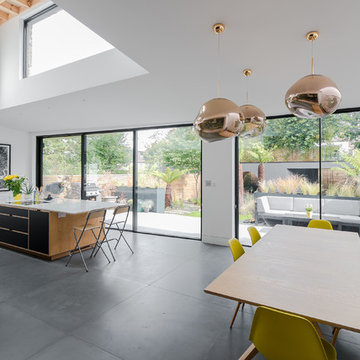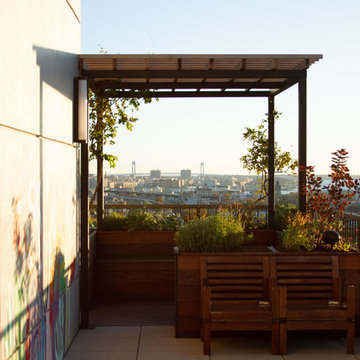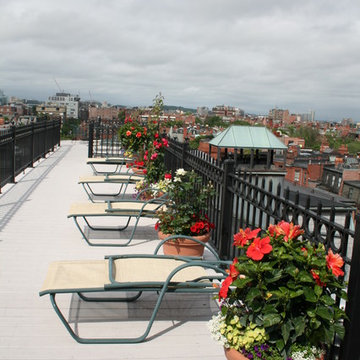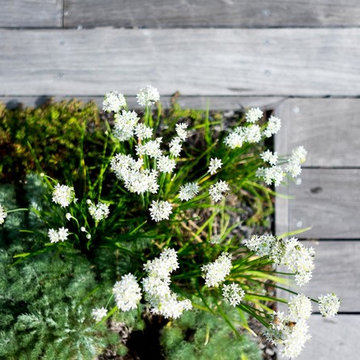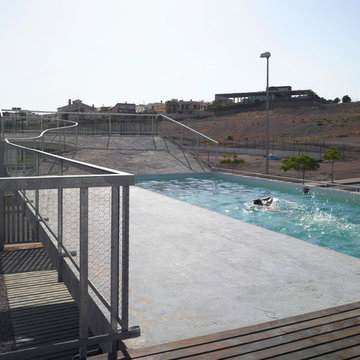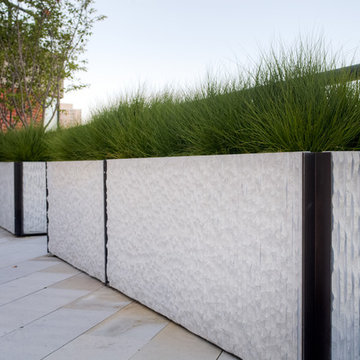White Rooftop Garden Design Ideas
Refine by:
Budget
Sort by:Popular Today
1 - 20 of 41 photos
Item 1 of 3
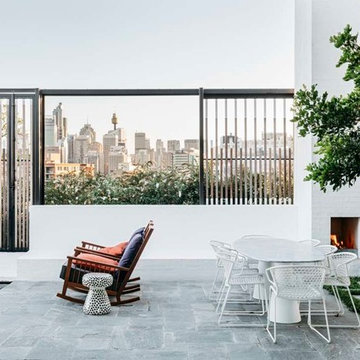
Architect: SJB http://www.sjb.com.au/
Landscape Designer: William Dangar http://www.williamdangar.com.au/
Photographer: Felix Forest http://www.felixforest.com/
Eco Outdoor Product: Endicott™ Split Stone https://www.ecooutdoor.com.au/products/natural-stone-flooring/split-stone/endicott/
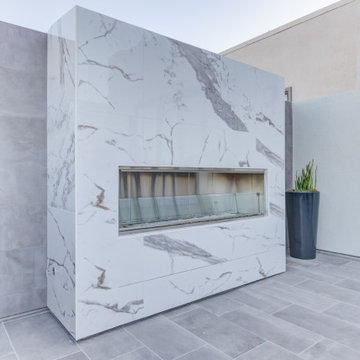
Nuevo in Santa Clara offers 41 E-States (4-story single-family homes), 114 E-Towns (3-4-story townhomes), and 176 Terraces (2-3-story townhomes) with up to 4 bedrooms and up to approximately 2,990 square feet.
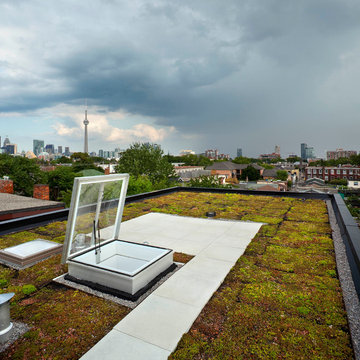
This impressive detached building is located in the heart of the bustling Dundas West strip, and presents a unique opportunity for creative live + work space.
Designed by Kohn Shnier Architects, the building was completed in 2008 and has been owner-occupied ever since. Modern steel and concrete construction enable clear spans throughout, and the virtual elimination of bulkheads. The main floor features a dynamic retail space, that connects to a lower level with high ceilings – perfect as a workshop, atelier or as an extension of the retail.
Upstairs, a spacious loft-like apartment is spread over 2 floors. The mainfloor includes a decadent chef’s kitchen finished in Corian, with a large eat-at island. The combined living & dining rooms connect with a large south-facing terrace with exceptional natural light and neighbourhood views. Upstairs, the master bathroom features abundant built-in closets, together with a generous ensuite bathroom. A second open space is presently used as a studio, but is easily converted to a closed 2nd bedroom.
Parking is provided at the rear of the building, and the rooftop functions as a green roof. The finest materials have been used in this very special building, from anodized aluminium windows paired with black manganese brick, to high quality appliances and dual furnaces to provide adequate heating and fire separation between the retail and residential units. Photo by Tom Arban
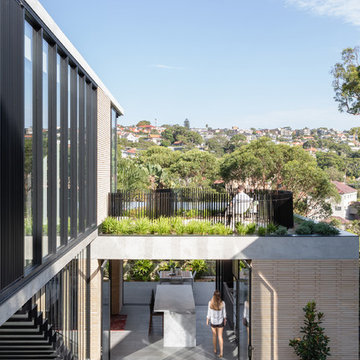
The built form is kept low to share views with the street.
The Balmoral House is located within the lower north-shore suburb of Balmoral. The site presents many difficulties being wedged shaped, on the low side of the street, hemmed in by two substantial existing houses and with just half the land area of its neighbours. Where previously the site would have enjoyed the benefits of a sunny rear yard beyond the rear building alignment, this is no longer the case with the yard having been sold-off to the neighbours.
Our design process has been about finding amenity where on first appearance there appears to be little.
The design stems from the first key observation, that the view to Middle Harbour is better from the lower ground level due to the height of the canopy of a nearby angophora that impedes views from the first floor level. Placing the living areas on the lower ground level allowed us to exploit setback controls to build closer to the rear boundary where oblique views to the key local features of Balmoral Beach and Rocky Point Island are best.
This strategy also provided the opportunity to extend these spaces into gardens and terraces to the limits of the site, maximising the sense of space of the 'living domain'. Every part of the site is utilised to create an array of connected interior and exterior spaces
The planning then became about ordering these living volumes and garden spaces to maximise access to view and sunlight and to structure these to accommodate an array of social situations for our Client’s young family. At first floor level, the garage and bedrooms are composed in a linear block perpendicular to the street along the south-western to enable glimpses of district views from the street as a gesture to the public realm. Critical to the success of the house is the journey from the street down to the living areas and vice versa. A series of stairways break up the journey while the main glazed central stair is the centrepiece to the house as a light-filled piece of sculpture that hangs above a reflecting pond with pool beyond.
The architecture works as a series of stacked interconnected volumes that carefully manoeuvre down the site, wrapping around to establish a secluded light-filled courtyard and terrace area on the north-eastern side. The expression is 'minimalist modern' to avoid visually complicating an already dense set of circumstances. Warm natural materials including off-form concrete, neutral bricks and blackbutt timber imbue the house with a calm quality whilst floor to ceiling glazing and large pivot and stacking doors create light-filled interiors, bringing the garden inside.
In the end the design reverses the obvious strategy of an elevated living space with balcony facing the view. Rather, the outcome is a grounded compact family home sculpted around daylight, views to Balmoral and intertwined living and garden spaces that satisfy the social needs of a growing young family.
Photo Credit: Katherine Lu
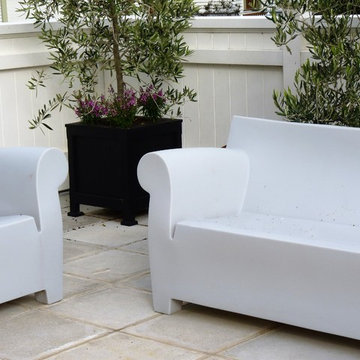
Outdoor furniture & planters on top of a garage roof | HEDGE Garden Design & Nursery
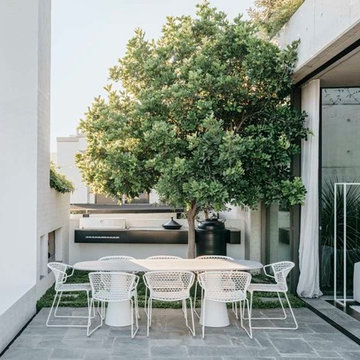
Architect: SJB http://www.sjb.com.au/
Landscape Designer: William Dangar http://www.williamdangar.com.au/
Photographer: Felix Forest http://www.felixforest.com/
Eco Outdoor Product: Endicott™ Split Stone https://www.ecooutdoor.com.au/products/natural-stone-flooring/split-stone/endicott/
Eco Outdoor | Endicott Split Stone Pavers | livelifeoutdoors | Outdoor design | Natural stone walling + flooring | Garden design | Outdoor paving | Outdoor design inspiration | Outdoor style | Outdoor ideas | Paving ideas | Garden ideas | Floor tiles | Outdoor tiles | Traditional garden ideas | Traditional courtyard ideas | Traditional outdoor furniture | Traditional pool ideas | Pool tiles | Travertine pool tiles
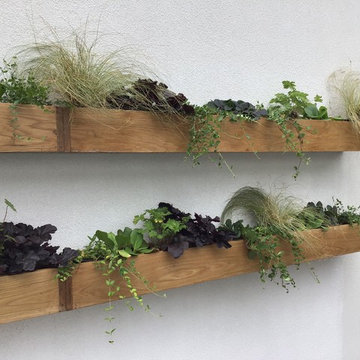
Oak shelves display partial shade evergreens in a variety of forms and foliage texture
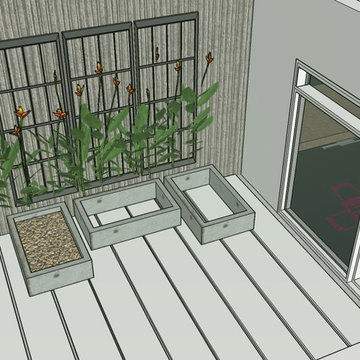
Hydroponics, Aeroponics, Systems
Urban gardening, by Kevin Espiritu of Epic Gardening
Balconies & Rooftops
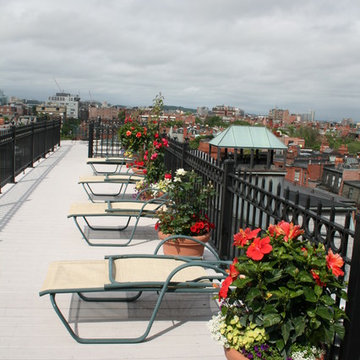
A view from the roof top in Boston's Back Bay. Bright tropical annuals and roses are under- planted with seasonal color that can stand up to the demands of the exposure to sun and wind on this roof top.
Photo-Garden Mates
White Rooftop Garden Design Ideas
1
