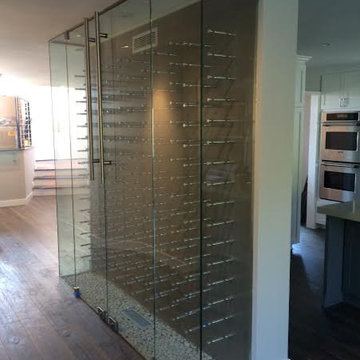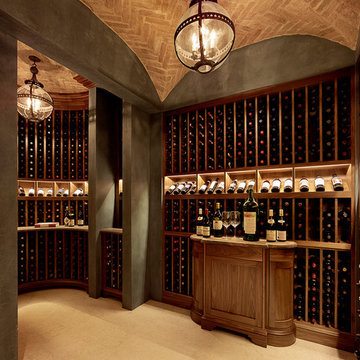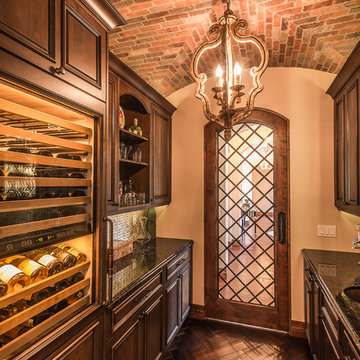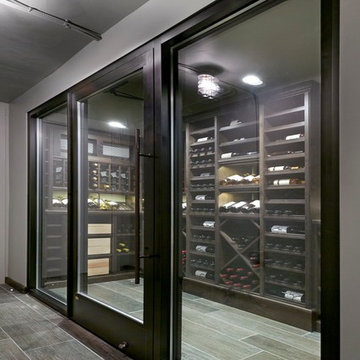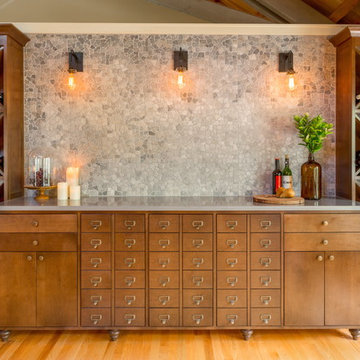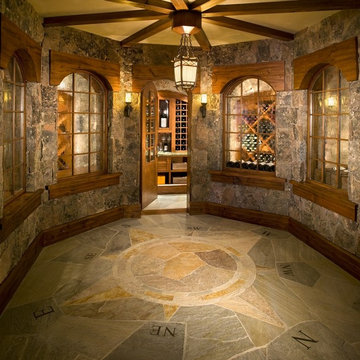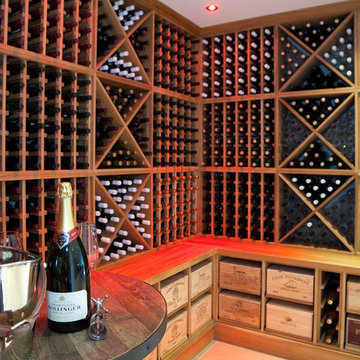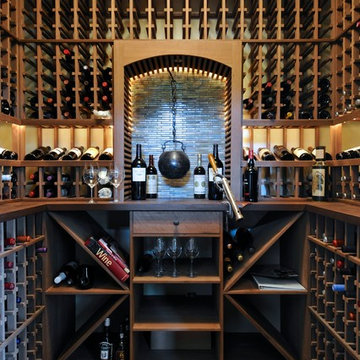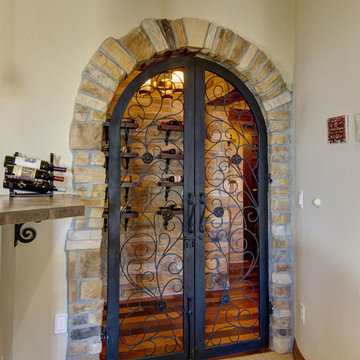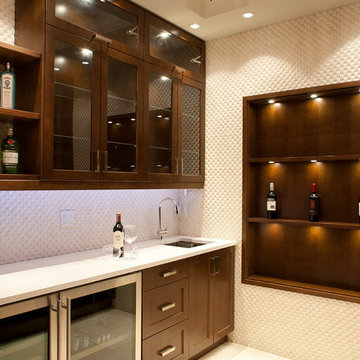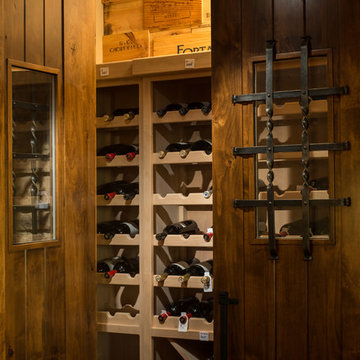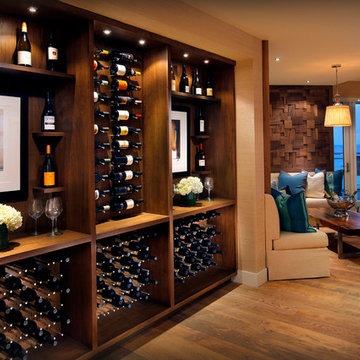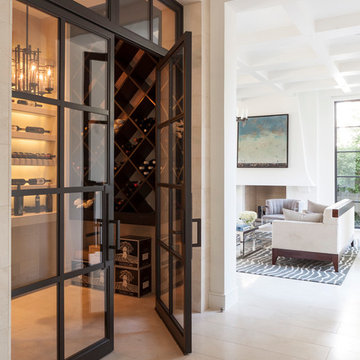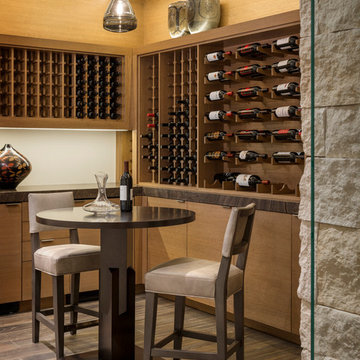Wine Cellar Design Ideas
Refine by:
Budget
Sort by:Popular Today
121 - 140 of 70,813 photos
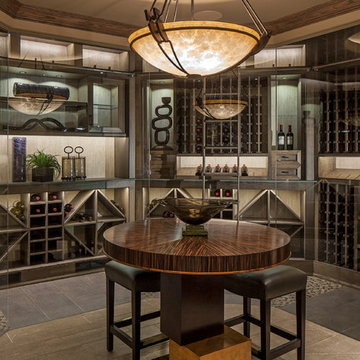
Design inspiration for this wine cellar came from a statement made by the homeowner, “I don’t like sitting in a cold room drinking wine.” by designing a room within a room, we were able to contain the temperature controlled wine space using floor to ceiling glass panels while still allowing full view for the beautiful custom built white oak cabinetry from the tasting area. LED accent light and decorative stone tile is stylishly integrated within the cabinetry resulting in a truly unique wine cellar.
· Wine Cellar designed and construction by McNeil Company Builders.
· Interior Finishes and Furniture by interiors Joan and Associates
· Cabinetry by Eurowood Custom Cabinets
Find the right local pro for your project
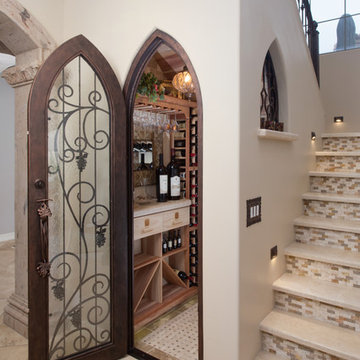
An used closet under the stairs is transformed into a beautiful and functional chilled wine cellar with a new wrought iron railing for the stairs to tie it all together. Travertine slabs replace carpet on the stairs.
LED lights are installed in the wine cellar for additional ambient lighting that gives the room a soft glow in the evening.
Photos by:
Ryan Wilson
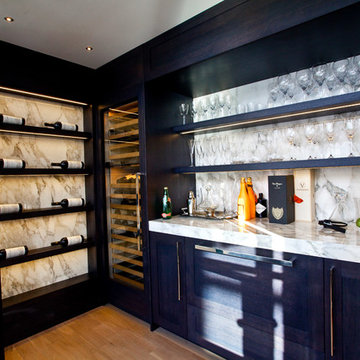
This Modern home sits atop one of Toronto's beautiful ravines. The full basement is equipped with a large home gym, a steam shower, change room, and guest Bathroom, the center of the basement is a games room/Movie and wine cellar. The other end of the full basement features a full guest suite complete with private Ensuite and kitchenette. The 2nd floor makes up the Master Suite, complete with Master bedroom, master dressing room, and a stunning Master Ensuite with a 20 foot long shower with his and hers access from either end. The bungalow style main floor has a kids bedroom wing complete with kids tv/play room and kids powder room at one end, while the center of the house holds the Kitchen/pantry and staircases. The kitchen open concept unfolds into the 2 story high family room or great room featuring stunning views of the ravine, floor to ceiling stone fireplace and a custom bar for entertaining. There is a separate powder room for this end of the house. As you make your way down the hall to the side entry there is a home office and connecting corridor back to the front entry. All in all a stunning example of a true Toronto Ravine property
photos by Hand Spun Films
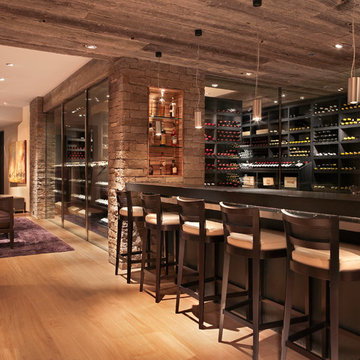
Reclaimed wood and textured stone bring warmth and character to an expansive bar and wine room
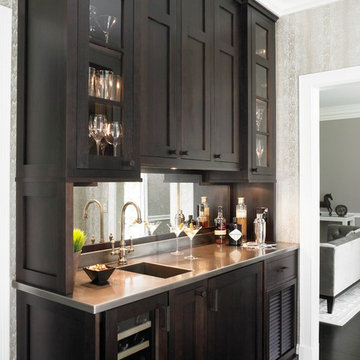
This stunning bar in dark walnut features a pewter–toned stainless steel countertop, pewter tone faucet and integral sink. The mirror has an antiqued silver finish. Below counter are a wine cooler and beverage fridge.
Photo: Nancy E. Hill
Wine Cellar Design Ideas
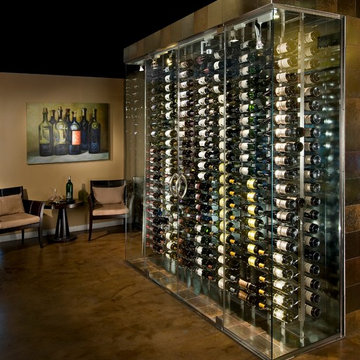
Custom glass and metal wine cellar recessed into an existing wall in the clients dining room.
7
